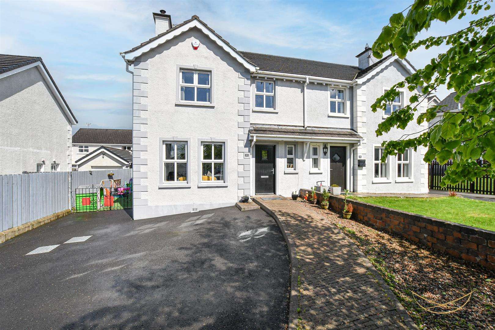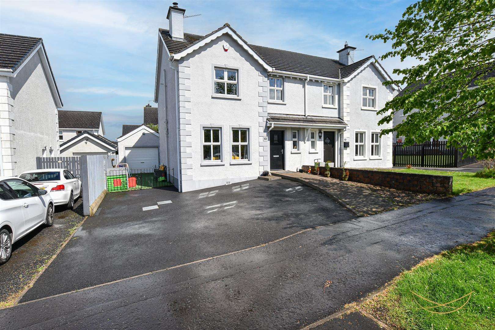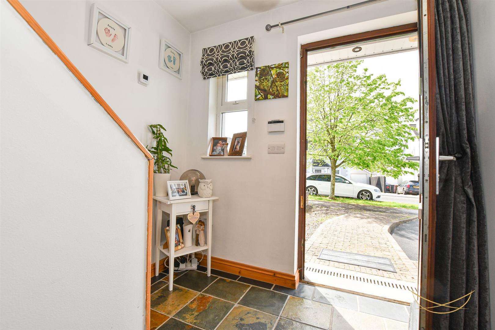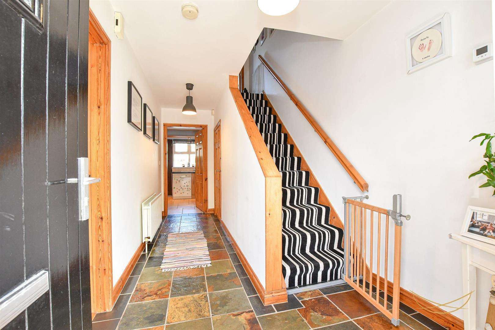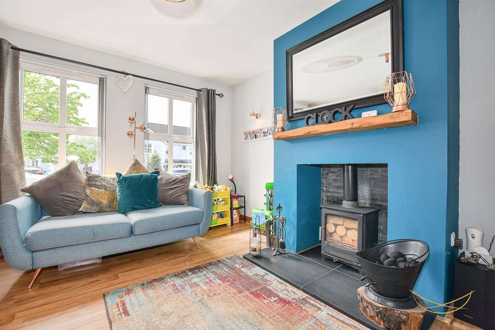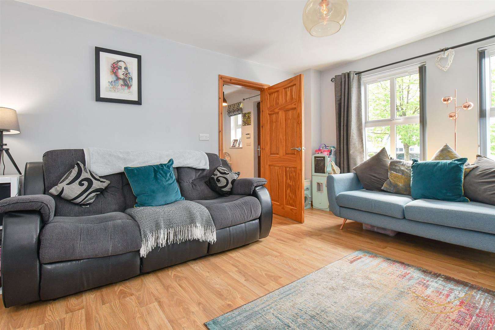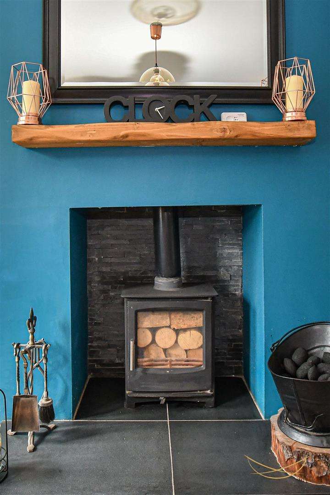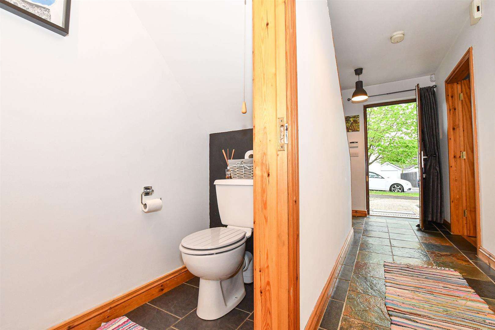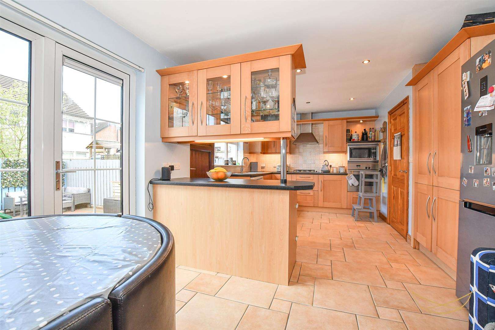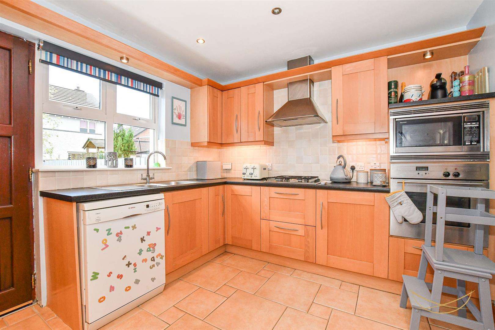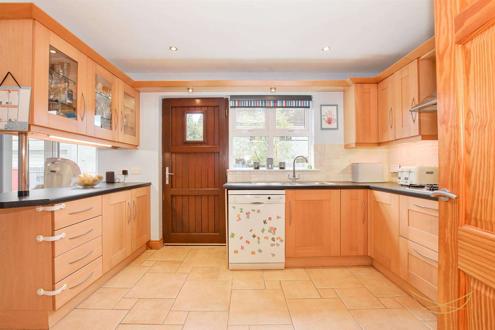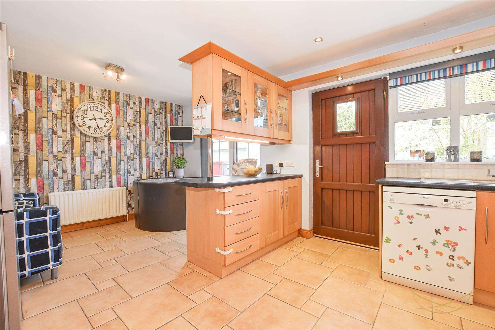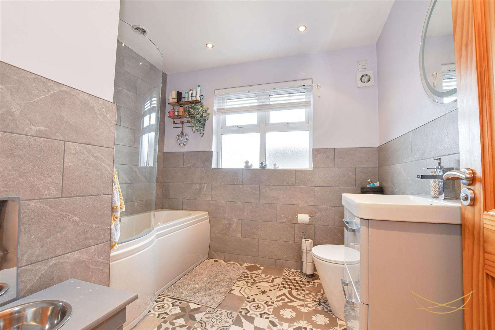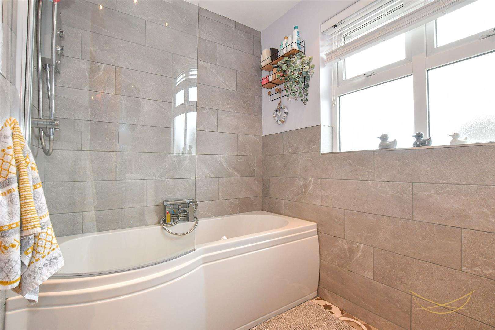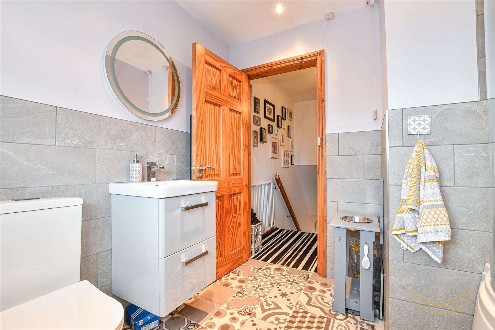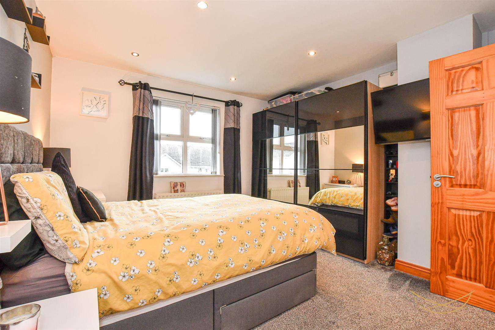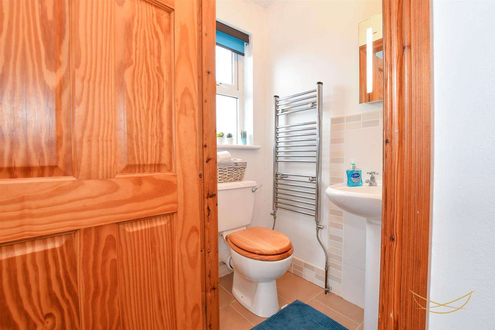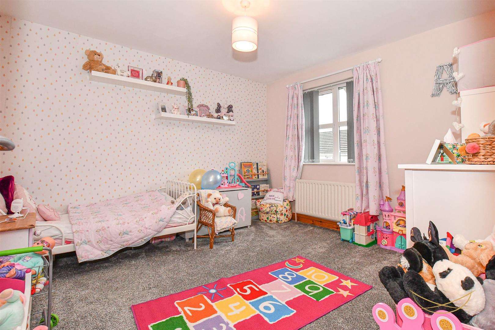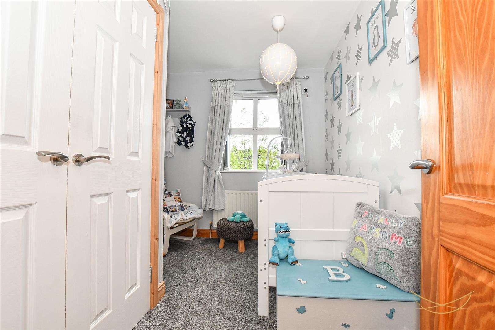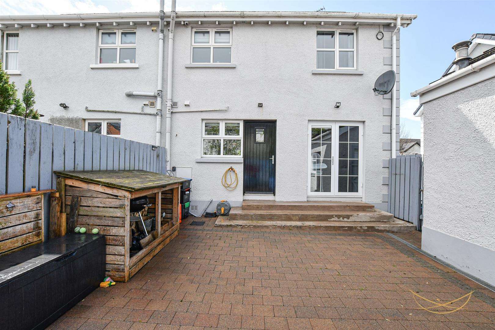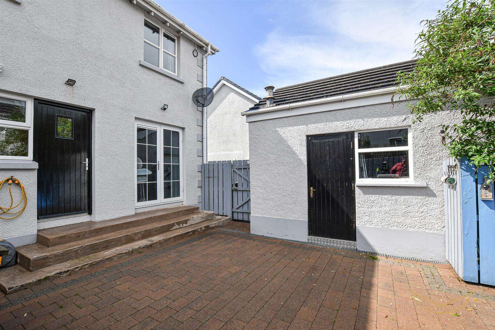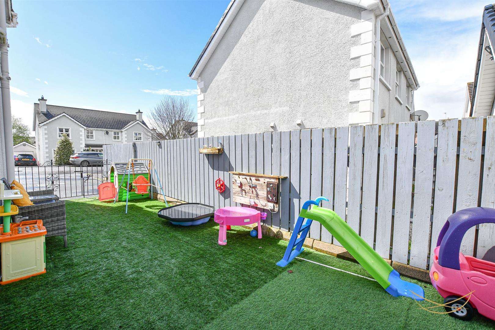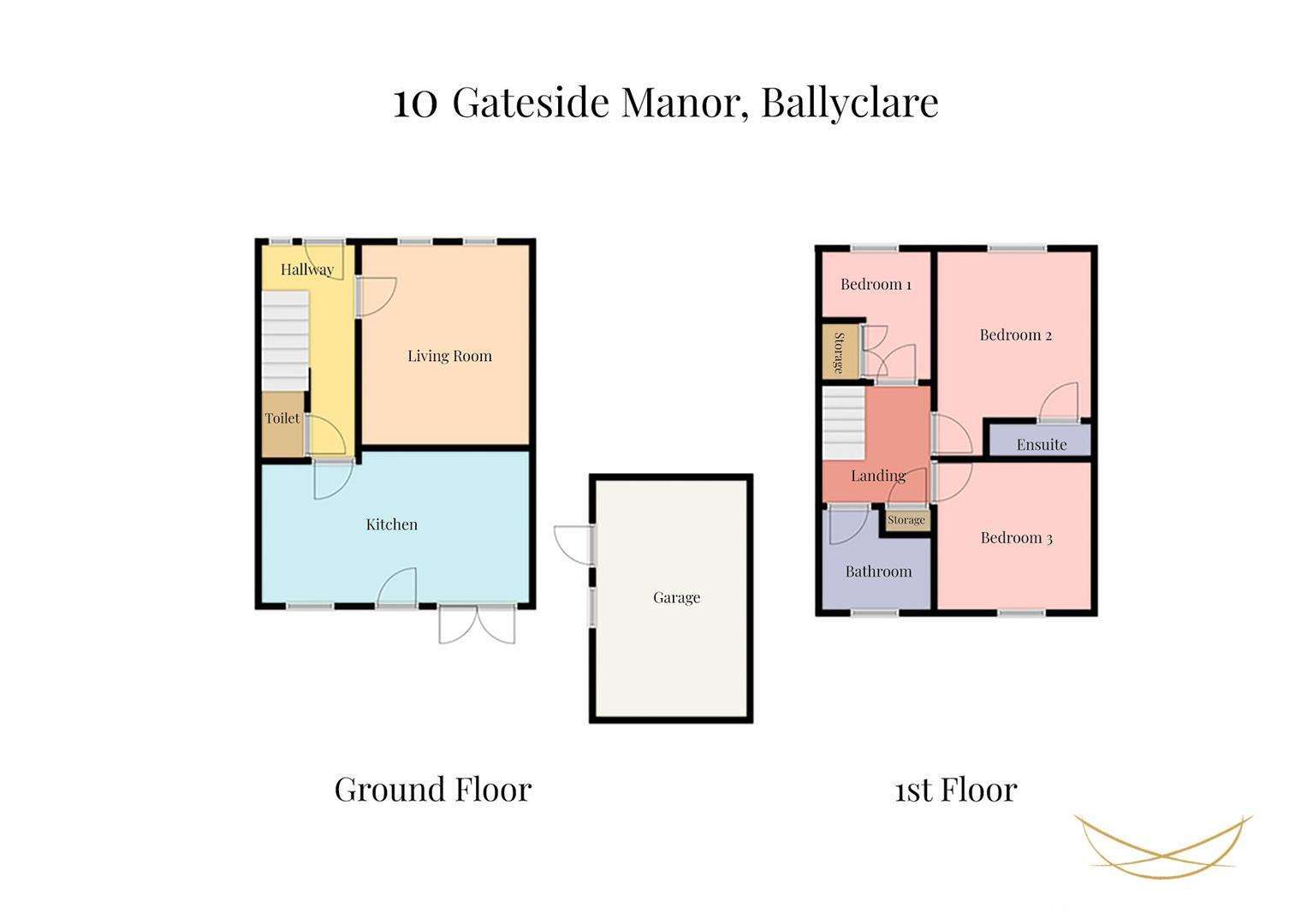10, Gateside Manor, Ballyclare
Property Details
Nest Estate Agents are delighted to bring to market this well presented semi detached property in the heart of Ballyclare. This spacious three bedroom property sits on an impressive site in the Gateside Manor Development just off the Victoria Road where it benefits from its close proximity to local transport networks and schools.
Internally the property comprises one reception room, kitchen with informal dining area, downstairs W.C, three bedrooms - one with master en suite and a family bathroom.
Externally the property has a large driveway, large detached garage and rear patio area with south facing aspect.
This property would ideally suit a young family or a first time buyer alike.
Early viewing is strongly recommended to avoid disappointment.
ENTRANCE HALL 2.18m x 4.80m (7'2" x 15'9")
Composite front door leading to well presented entrance hall. Ceramic tiled floor.
LOUNGE 3.81m x 4.52m (12'6" x 14'10")
Cast iron multi fuel burning stove. Black slate tiled hearth with feature beam mantle. Laminate wooden floor.
DOWNSTAIRS W.C 1.88m x 0.84m (6'2" x 2'9")
Modern white suite comprising push button low flush W/C and pedestal wash hand basin. tiled splash back and mixer taps. Fully tiled floor.
KITCHEN THROUGH CASUAL DINING AREA 3.35m 1.52m x 6.12m (11' 5" x 20'1")
Range of high and low level built in units. Black granite effect work tops. Stainless steel sink unit with mixer taps. Gas hob. Built in oven. Built in microwave. Extractor fan. Display units. Casual breakfast bar area. Tiled splashback. Ceramic floor tiling. Double doors leading to rear garden.
FIRST FLOOR
LANDING 2.31m x 2.54m (7'7" x 8'4")
Access to roof space and hot press.
MASTER BEDROOM 3.45m x 5.28m (11'4" x 17'4")
ENSUITE 0.84m x 2.31m (2'9" x 7'7")
White three piece suite comprising tiled shower area. Electric shower. Heated chrome towel rail. extractor fan. Tiled floor.
BEDROOM 2 2.54m x 2.95m (8'4" x 9'8")
BEDROOM 3 3.48m x 3.45m (11'5" x 11'4")
Built in wardrobe.
FAMILY BATHROOM 2.34m x 2.51m (7'8" x 8'3")
Modern white bathroom suite. panelled bath with mixer tap and telephone hand shower. Over bath electric rainfall shower. Low flush WC. Vanity style wash hand basin with waterfall tap. Modern grey and white pattern tiles. Partially tiled walls.
OUTSIDE
Fully enclosed paved rear patio area. Artificial grass area to the side.
Tarmacked drive with space for three cars. Alarm system. Power and light. Outside tap.
DETACHED SINGLE GARAGE 3.45m x 5.28m (11'4" x 17'4")
Roller door.
DO YOU NEED A MORTGAGE?
Nest Mortgages can help - we offer a FREE, NO OBLIGATION financial review - call us today on 02893 438092. We offer evening and weekend appointments.

