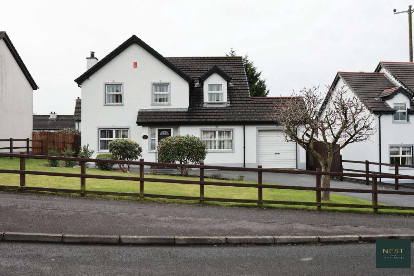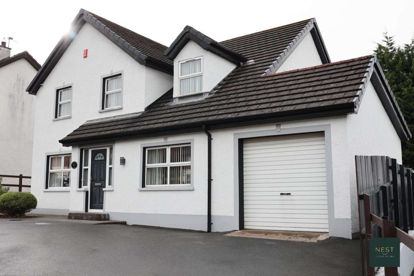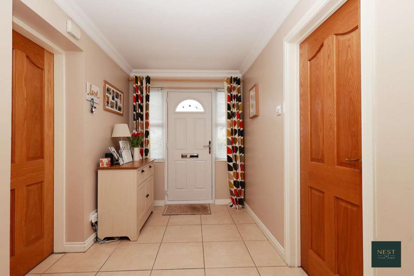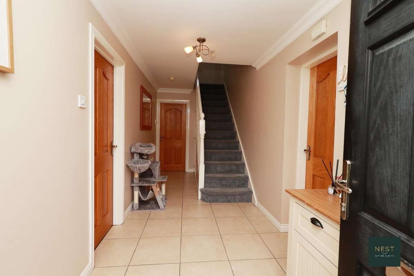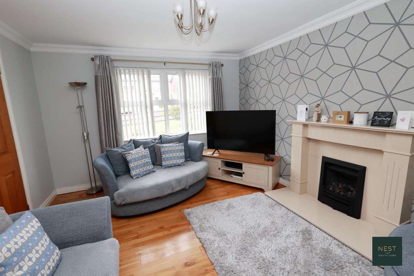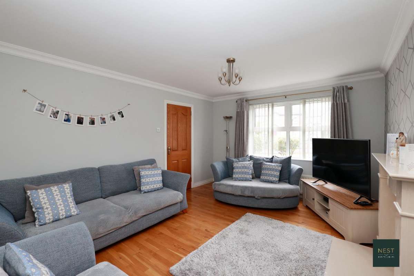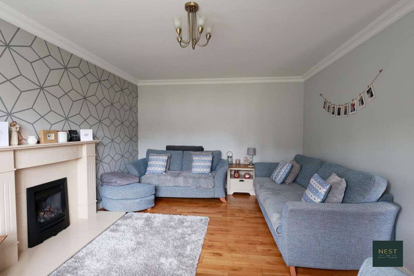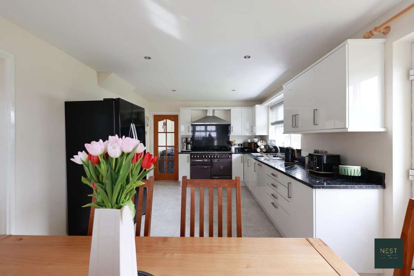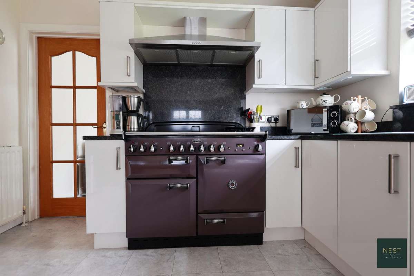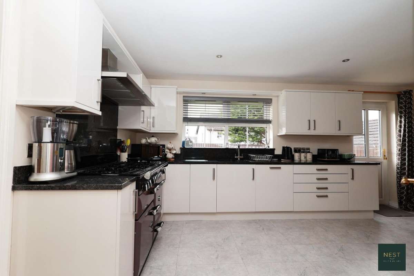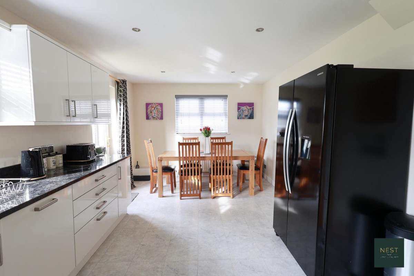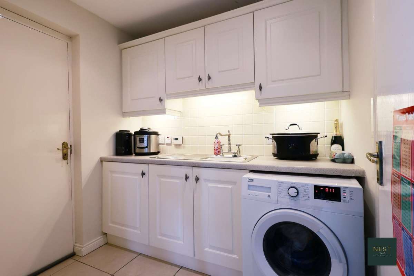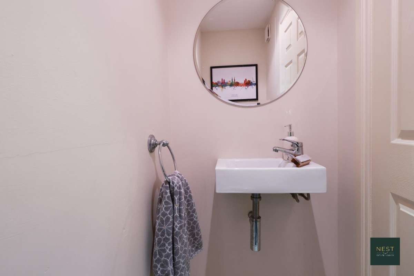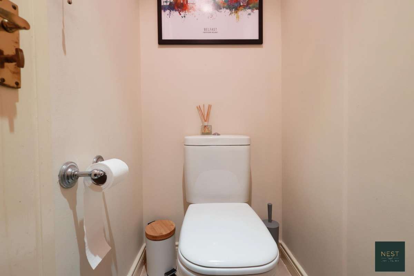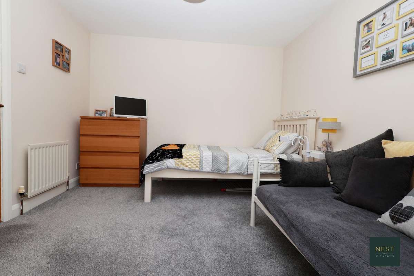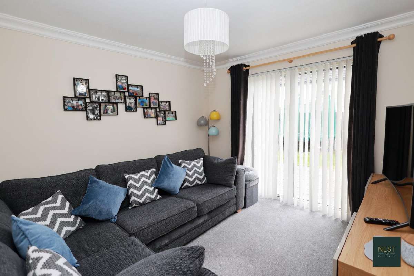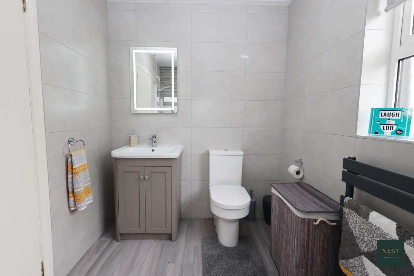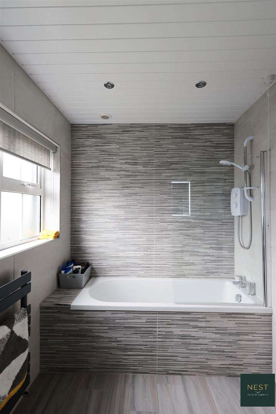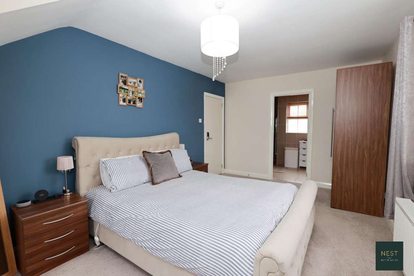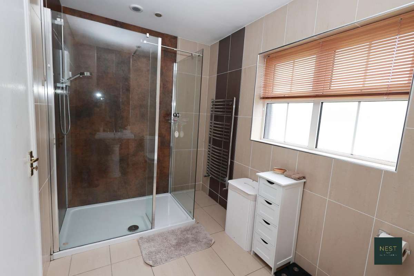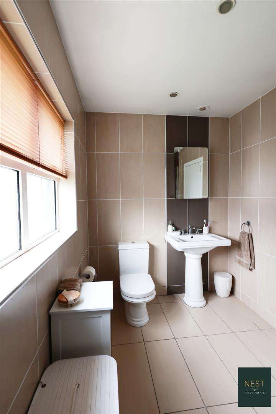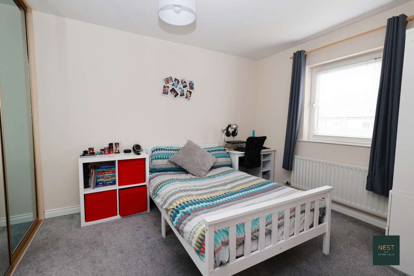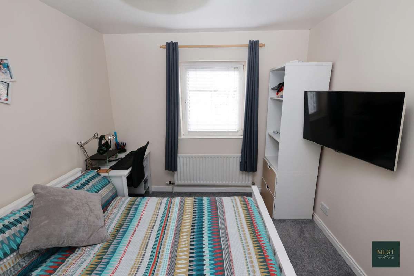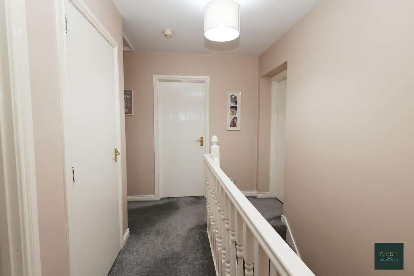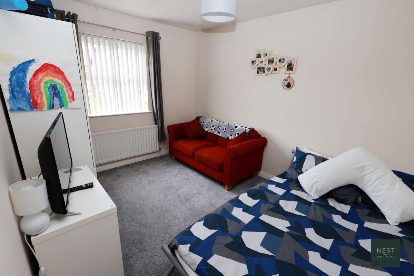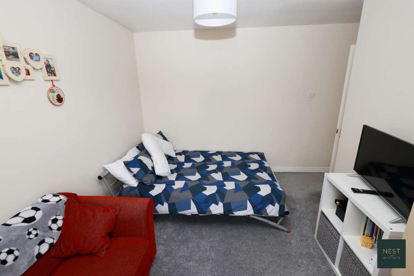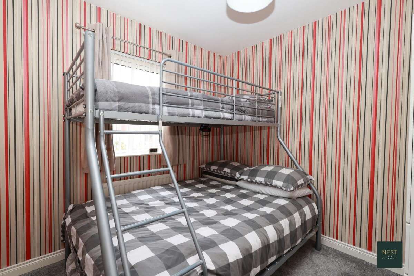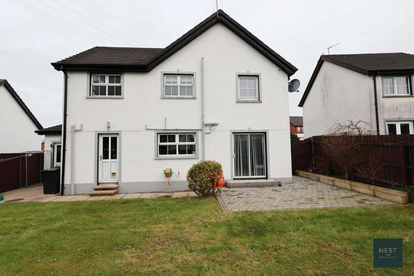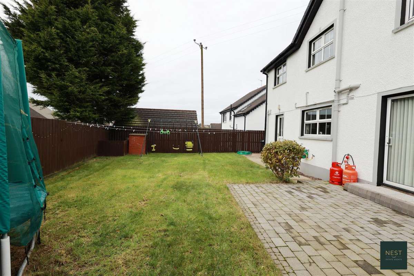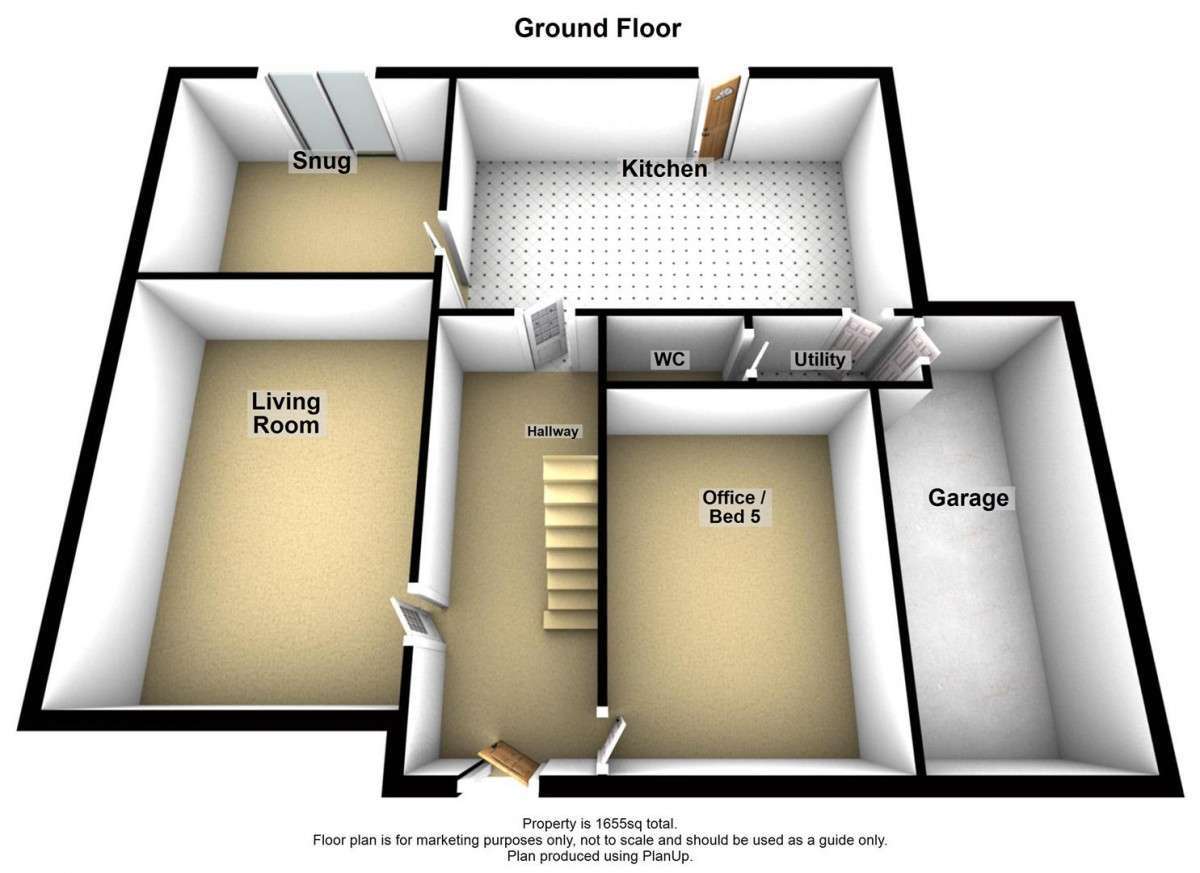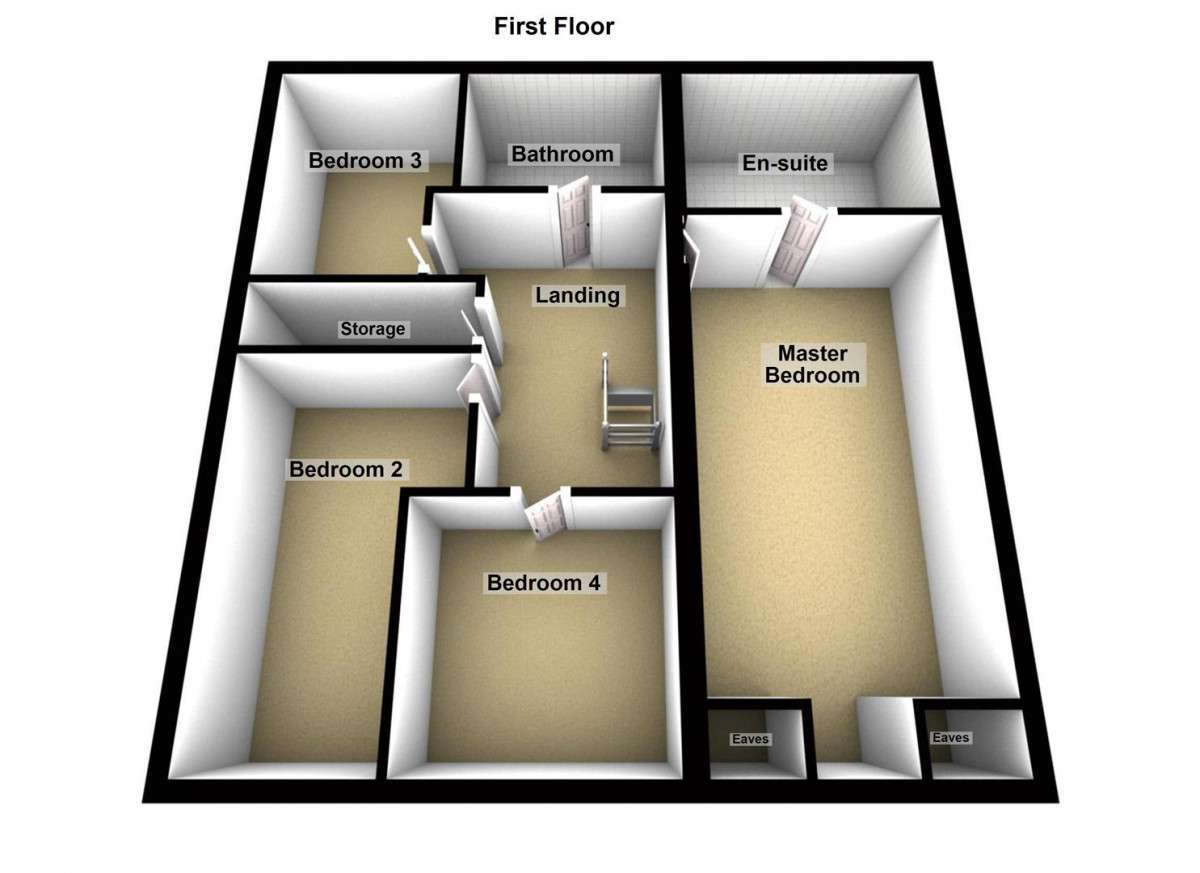10 Henryville Manor Ballyclare
Property Details
ENTRANCE HALL 1.9 x 5.8 (6'2" x 19'0")
PVC composite front door. Ceramic tiled floor. Stairwell to first floor.
LIVING ROOM 4.94 x 3.57 (16'2" x 11'8")
Solid wooden floor. Feature fire surround with gas fire.
FAMILY ROOM 2.99 x 3.2 (9'9" x 10'5")
Sliding patio doors to garden.
KITCHEN AND CASUAL DINING AREA 6.06 x 3.26 (19'10" x 10'8")
Modern fitted kitchen with cream gloss units and granite work surfaces. One and a quarter bowl single drainer stainless steel sink unit and mixer taps. Integrated Rangemaster oven and stainless steel over head extractor fan, gas hob and dishwasher. Tiled floor. PVC double glazed service door to rear garden.
UTILITY 2.17 x 1.70 (7'1" x 5'6")
Cream Fitted units. One bowl single drainer stainless steel sink with mixer taps. Plumbed for washing machine.
FURNISHED CLOAKROOM 1.7 x 0.89 (5'6" x 2'11")
Modern fitted two piece suite comprising pedestal wash hand basin and w.c
LOUNGE/ BEDROOM 5 3.19 x 3.68 (10'5" x 12'0")
FIRST FLOOR LANDING
Hotpress with insulated copper cylinder. Shelving. Access to partially floored roof space ideal for storage.
BATHROOM
Modern white 3 piece suite with electric shower over bath. Electric mirror and heated towel rail. Vinyl wood effect floor.
MASTER BEDROOM 6 x 3.19 (19'8" x 10'5")
Custom fitted drawer units and dressing table.
ENSUITE BATHROOM 1.94 x 3.1 (6'4" x 10'2")
Modern white suite comprising W/C and pedestal wash hand basin with mixer taps. Large walk in shower with PVC panelled cubicle and thermostatic shower unit. Fully tiled floor. Fully tiled walls. Heated chrome towel rail. Extractor fan.
BEDROOM 2 2.85 x 3.41 (9'4" x 11'2")
Built in slide robes.
BEDROOM 3 2.86 x 3.80 (9'4" x 12'5")
BEDROOM 4 2.67 x 2.69 (8'9" x 8'9")
EXTERNAL
Front and rear garden finished in lawn with array of trees and shrubs.
Extensive private driveway finished in tarmac.
Secure rear garden finished in lawn with paved patio area.
Outside tap and light.
Front porch light.
GARAGE WITH PARTIALLY FLOORED ROOF SPACE 5.75 x 2.92 (18'10" x 9'6")
Roller shutter door to front.
PVC double glazed service door to rear garden.
Modern Fitted unit with space for dryer.
IMPORTANT NOTE TO ALL PURCHASERS:
We have not tested any of the systems or appliances at this property.

