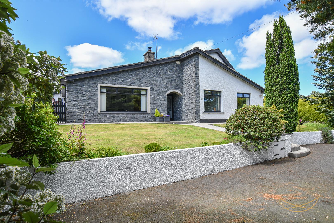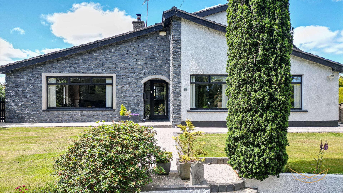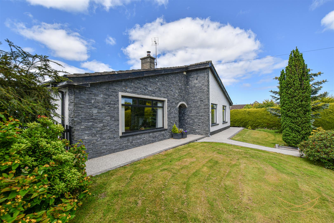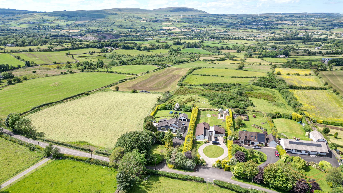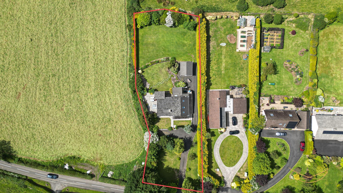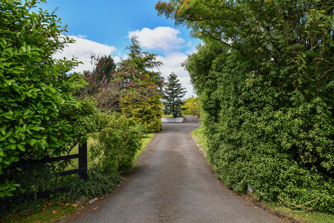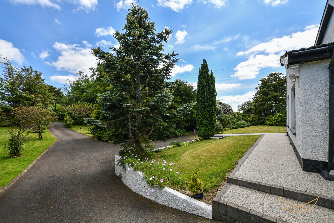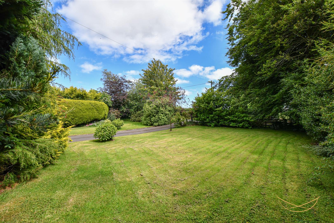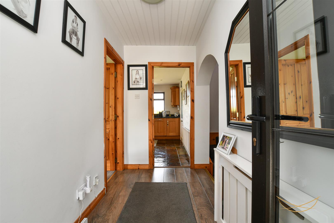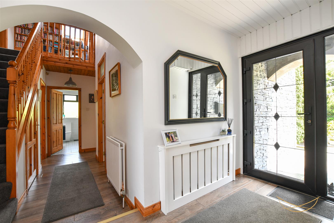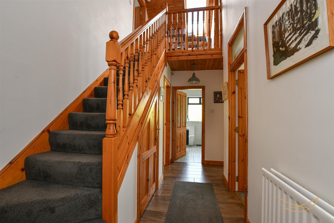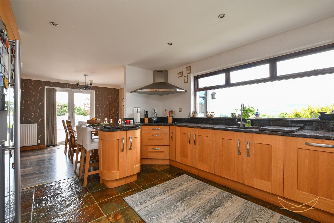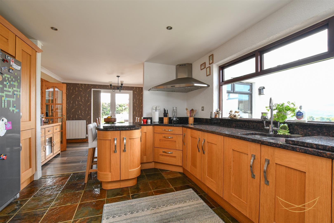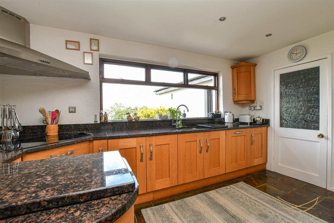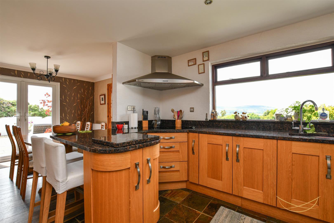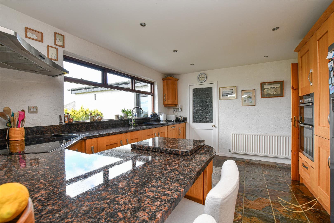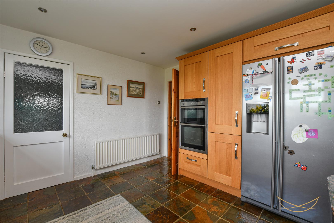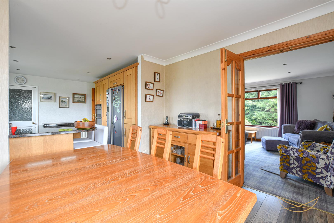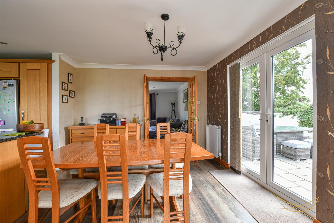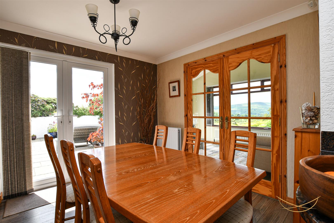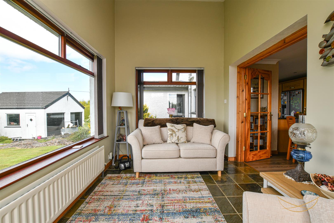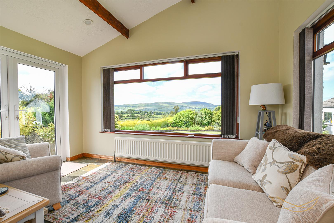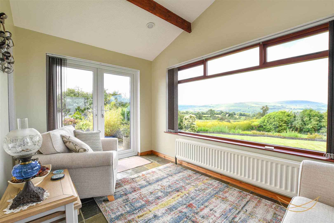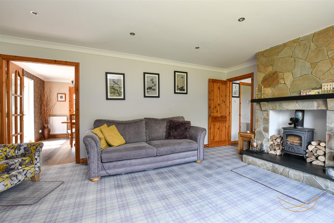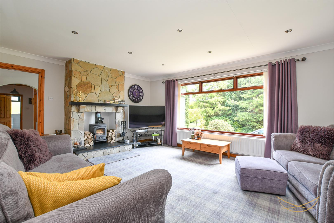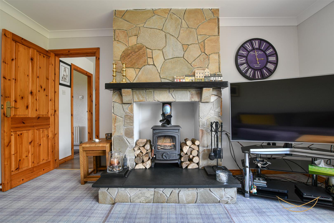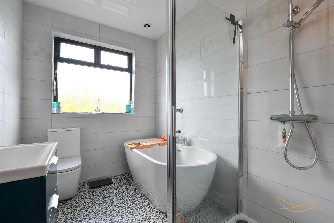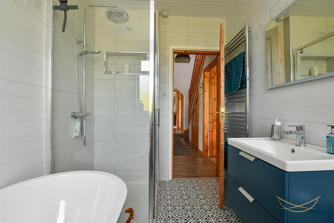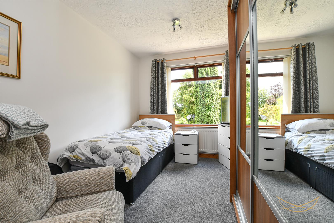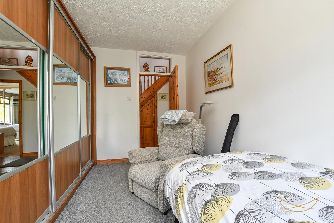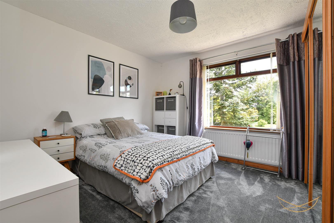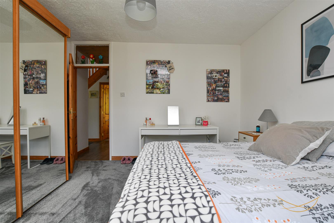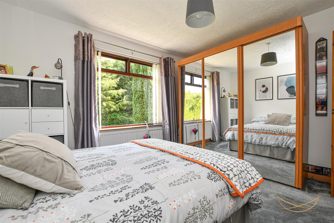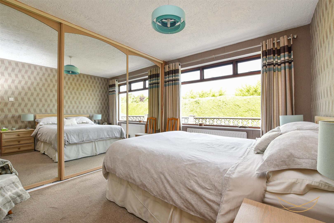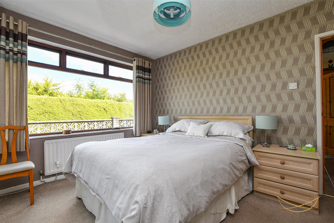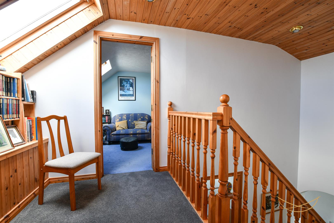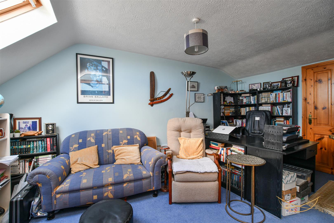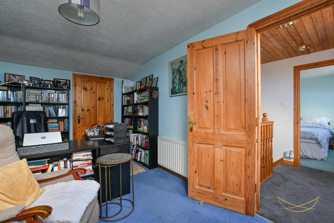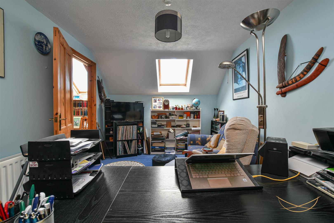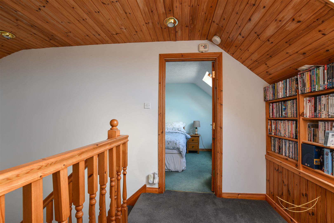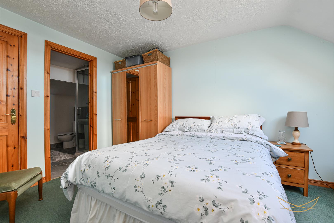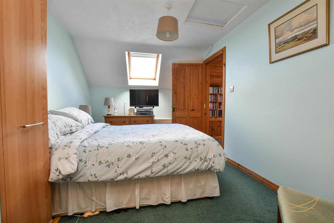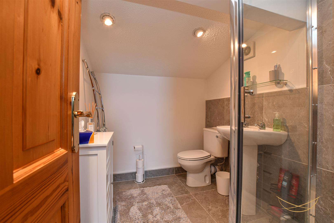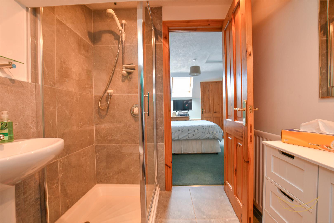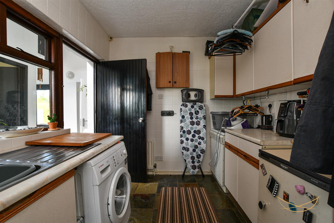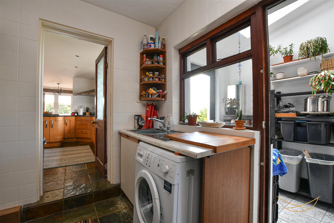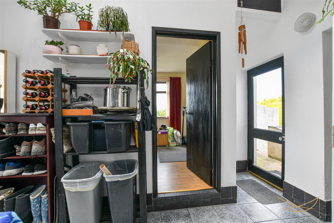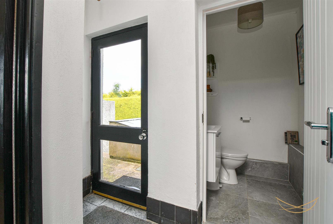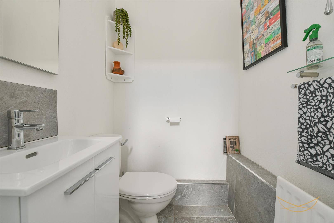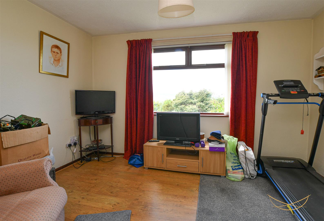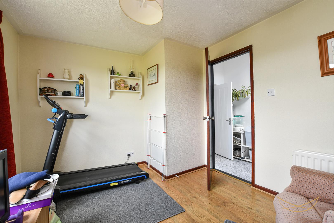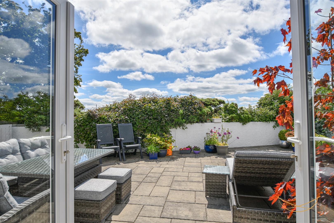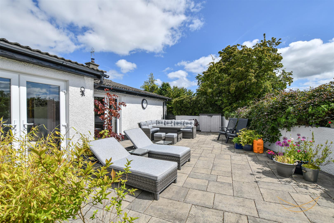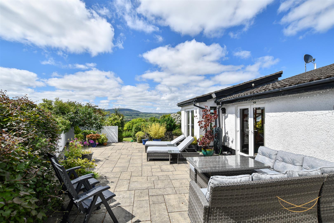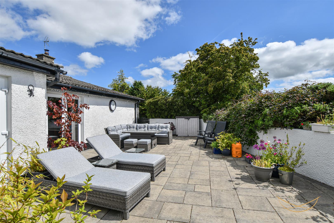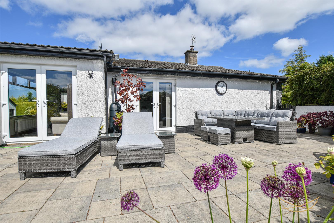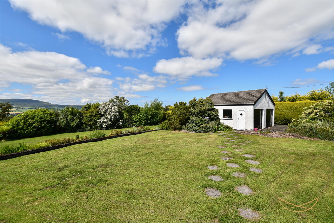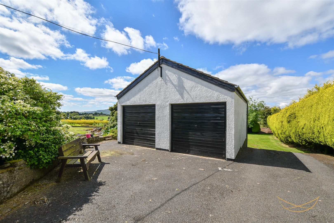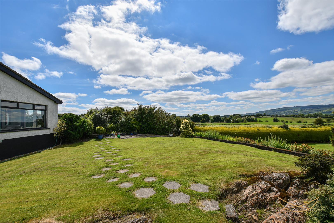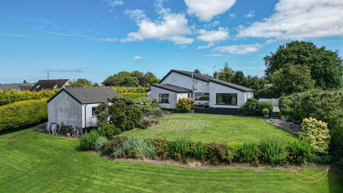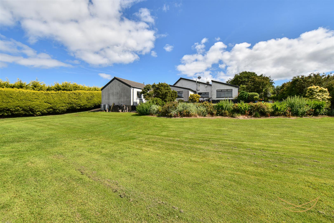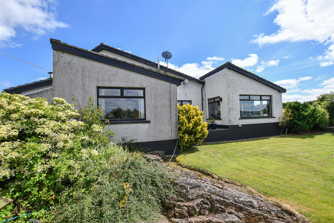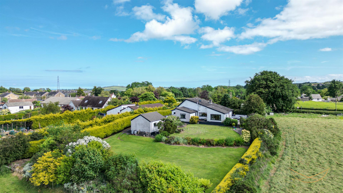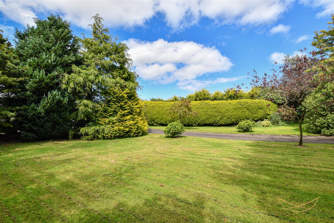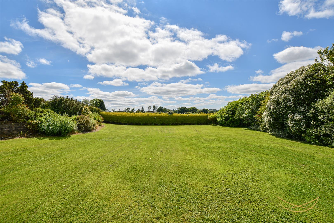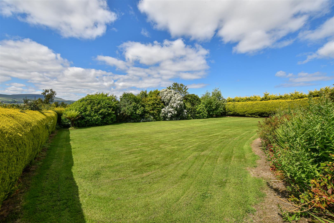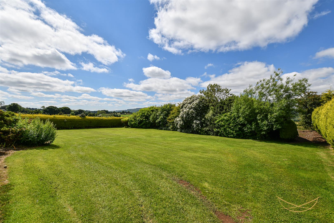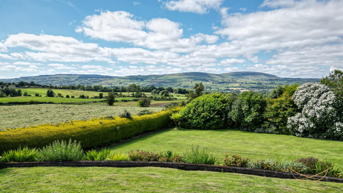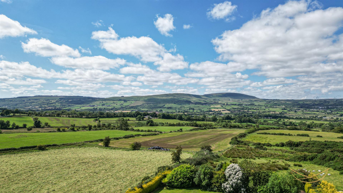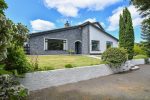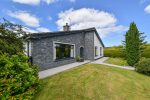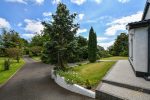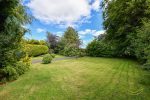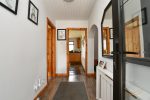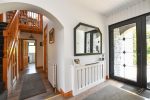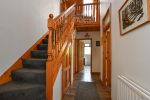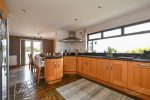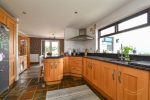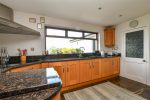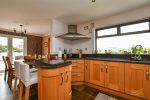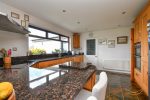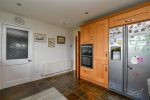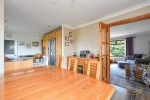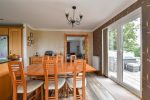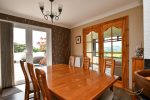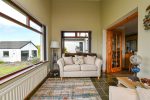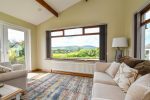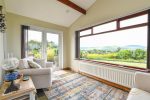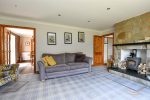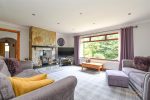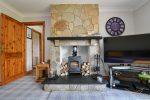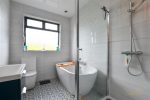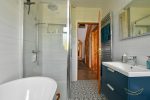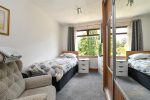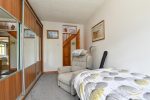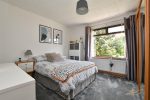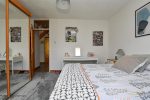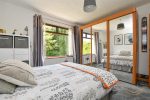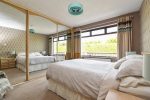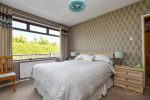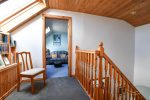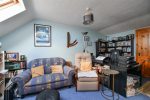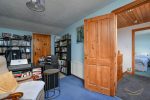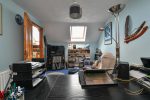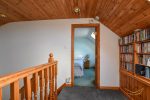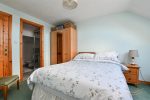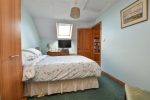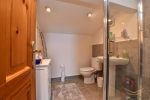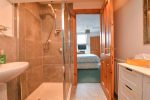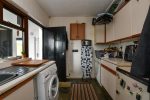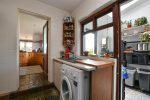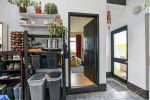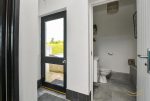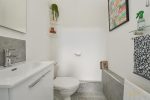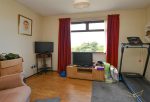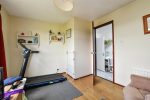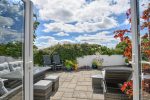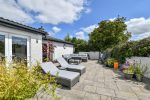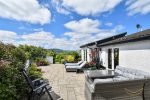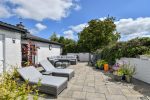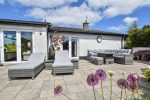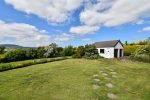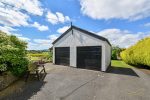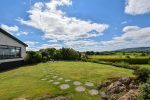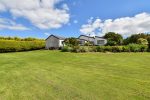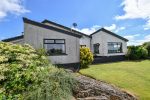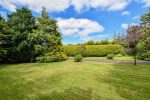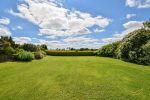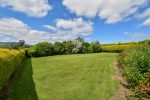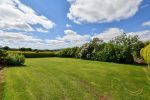11, Mounthill Road, Larne
Property Details
Nest Estate Agents are thrilled to bring to market this stunning family home on an impressive circa 0.65 acre site situated in the heart of the Country Antrim countryside, perfect for those seeking extra space. This beautiful detached property is exceptionally well placed on a large private site with spectacular rural views and has been well maintained by the present owners. Internally this home would suit the vast majority of family requirements compromising of five bedrooms - first floor master with ensuite, four reception rooms, four piece family bathroom suite, separate utility room and downstairs w/c. Externally the property offers bags of potential- with extended gardens laid in lawn, patio area and mature shrubbery.
As seen from the aerial photography this property enjoys excellent outdoor space, perfect for entertaining whilst being surrounded by stunning views. Additions include double detached garage, mature shrubbery, gardens laid in lawn and patio area. This property offers ease of access to main routes to Larne and Belfast (A8) and is within close proximity to the coast. Extra benefits of the property include: Access to full Fibre broadband which will especially appeal to individuals working from home, this property is connected to the mains sewage which is easier to maintain and less responsibility compared to a separate septic tank.
We anticipate that this unique home will attract a lot of interested parties and early inspection is strongly recommended. Contact Nest today to arrange a viewing on 02893438090.
HALLWAY 2.97m x 1.40m (9'9 x 4'7)
Laminate wood effect floor.
HALLWAY (2) 5.41m x 2.08m (17'9 x 6'10)
Gallery Velux window. Laminate wood effect flooring.
STORAGE 1.42m x 0.89m (4'8 x 2'11)
KITCHEN 4.17m x 3.66m (13'8 x 12)
Solid oak shaker style fitted kitchen with a range of high and low level units, luxury granite worktops, 1.5 inset sink unit with drainer and mixer taps, space for fridge freezer, integrated double oven, integrated dishwasher, stainless steel extractor fan, breakfast bar area, slate floor tiles, recessed spotlights.
LIVINGROOM 5.64m x 4.06m (18'6 x 13'4)
Multi-fuel burning stove with stone surround and mantle. Tiled hearth.
DINING ROOM 2.87m x 3.66m (9'5 x 12')
Laminate wood effect flooring. PVC French doors leading to patio. Double door access to living room and sunroom.
SUNROOM 3.99m x 2.49m (13'1 x 8'2)
Slate floor tiles. Rural views. uPVC French doors leading to garden.
UTILITY 2.57m x 2.57m (8'5 x 8'5)
Range of high and low level fitted units, formica worktops, stainless steel sink unit with drainer and mixer tap, plumbed for washing machine, slate tiled floor, tiled walls.
REAR HALL 3.63m x 1.50m (11'11 x 4'11)
TOILET 1.37m x 1.35m (4'6 x 4'5)
Modern white two-piece suite comprising of toilet and sink with vanity unit and chrome mixer tap. Tiled floor and part-tiled walls.
GAMES ROOM 3.71m x 2.84m (12'2 x 9'4)
Laminate wood effect flooring
BOILER 1.37m x 1.35m (4'6 x 4'5)
BATHROOM 2.69m x 1.91m (8'10 x 6'3)
Modern white suite comprising low flush w/c, floating vanity style sink unit with mixer taps, enclosed fully tiled rainfall shower unit, freestanding bath with chrome mixer taps, heated chrome towel rail, tiled floor, patterned floor tiles, tiled walls, recessed spotlights.
BEDROOM 3 4.24m x 2.72m (13'11 x 8'11)
BEDROOM 4 3.94m x 3.63m (12'11 x 11'11)
BEDROOM 5 3.71m x 3.56m (12'2 x 11'8)
BEDROOM 1 4.04m x 2.77m (13'3 x 9'1)
ENSUITE 2.29m x 1.78m (7'6 x 5'10)
Three piece suite compromising of low flush w/c, pedestal wash hand basin and enclosed shower unit. Partially tiled walls. Ceramic tiled floor. Ceiling Spotlights. Chrome towel radiator.
STORAGE 0.86m x 0.56m (2'10 x 1'10)
BEDROOM 2 / STUDY 2.87m x 4.85m (9'5 x 15'11)
Access to floored attic space.
LANDING 2.01m x 2.08m (6'7 x 6'10)
ATTIC 1.30m x 5.79m (4'3 x 19')
APPROXIMATE SIZE.
DOUBLE GARAGE 5.38m x 6.07m (17'8 x 19'11)
Power and light. uPVC window and door.
We endeavour to make our sales particulars accurate and reliable, however, they do not constitute or form part of an offer or any contract and none is to be relied upon as statements of representation or fact. Any services, systems and appliances listed in this specification have not been tested by us and no guarantee as to their operating ability or efficiency is given.
Do you need a mortgage to finance the property? Contact Nest Mortgages on 02893 438092.

