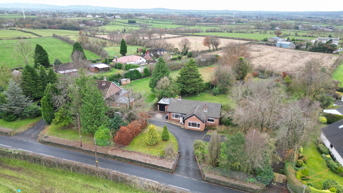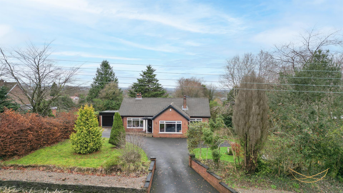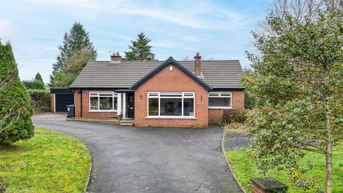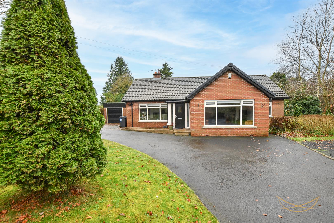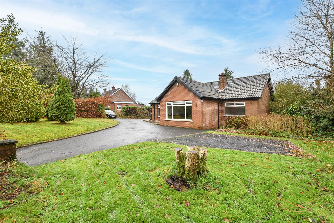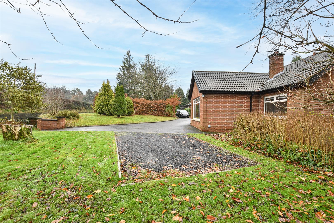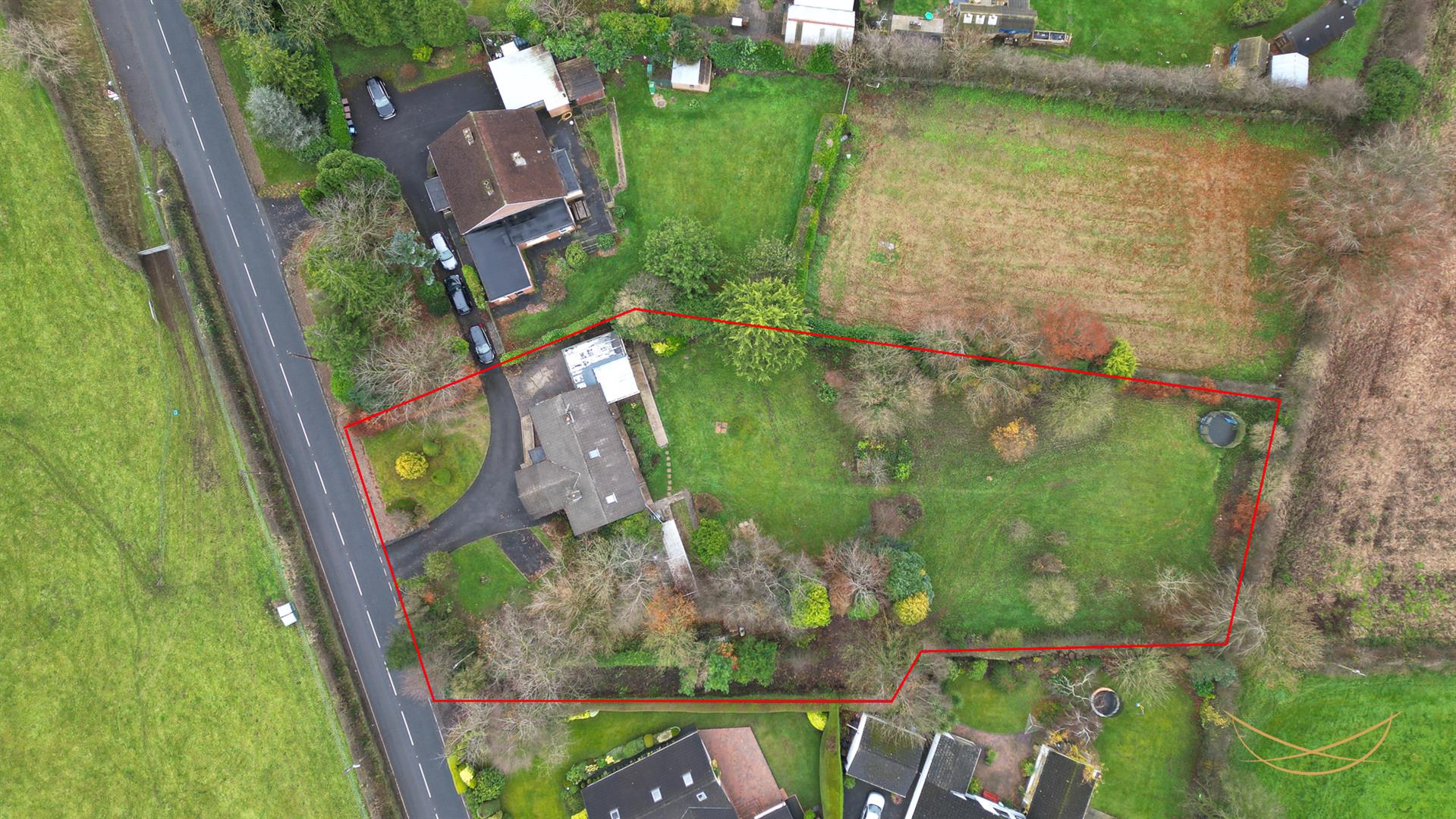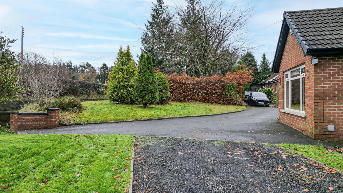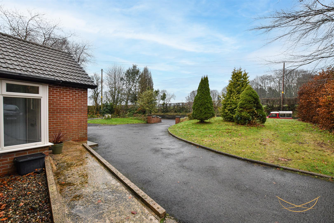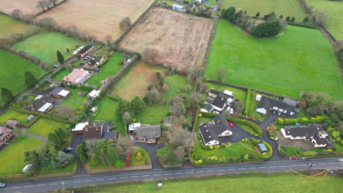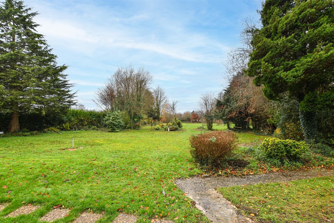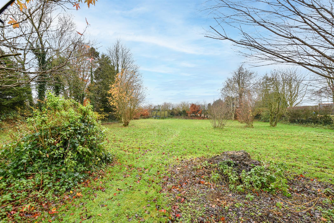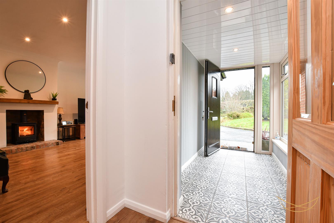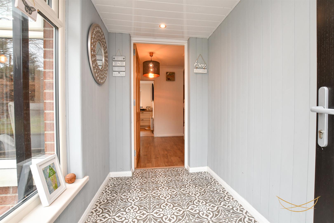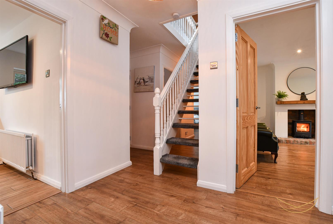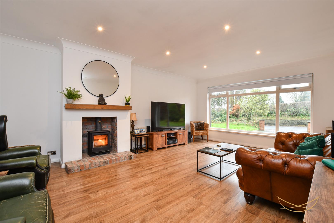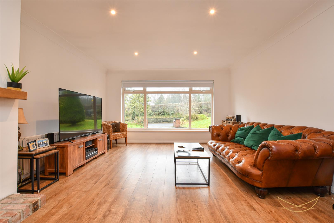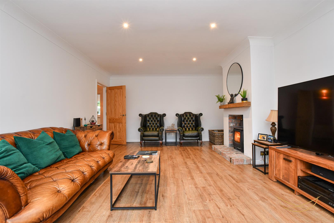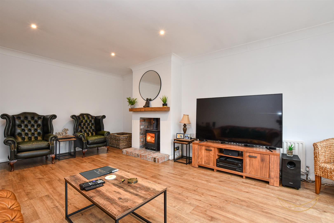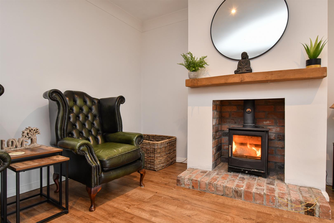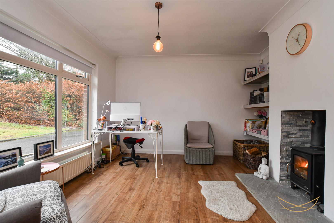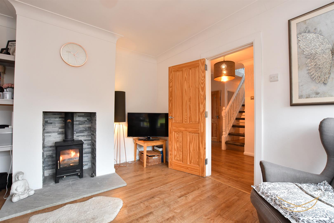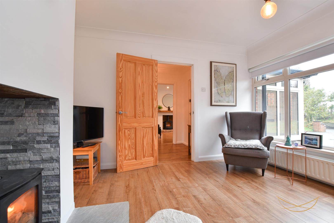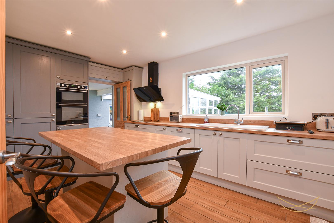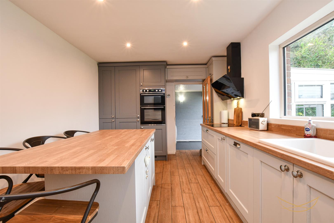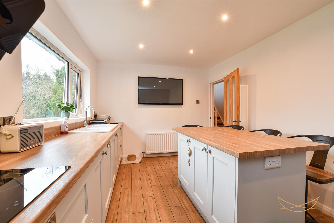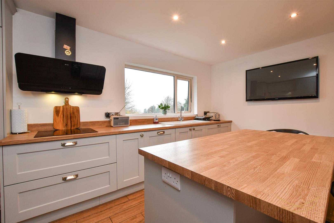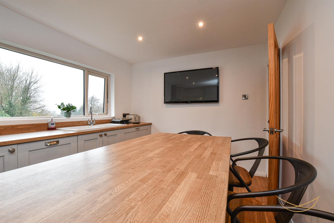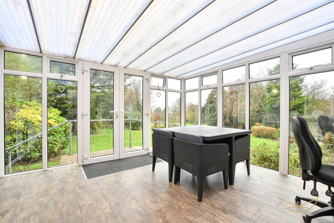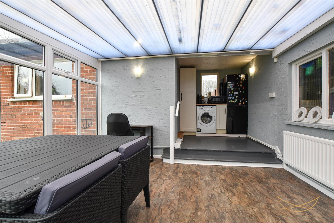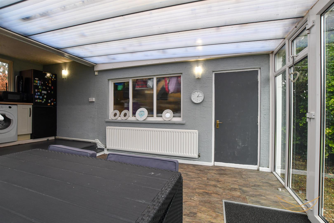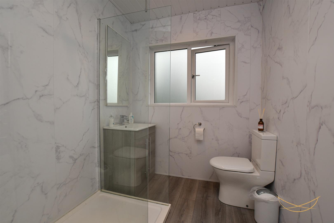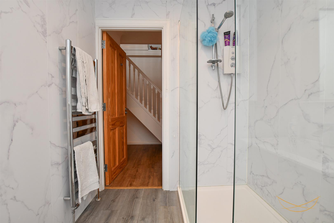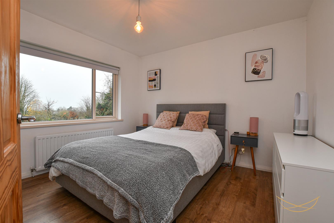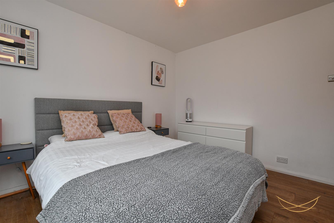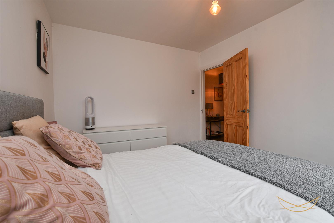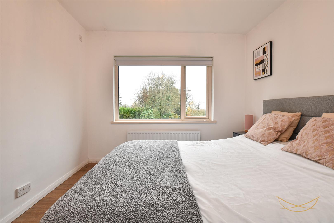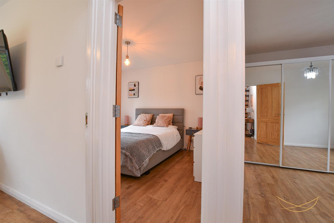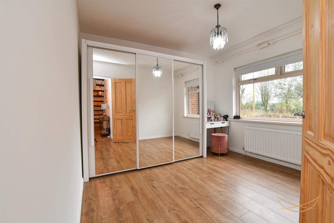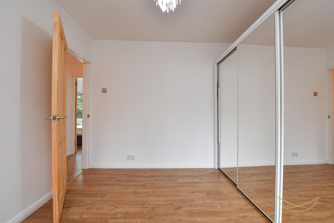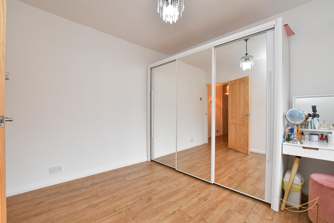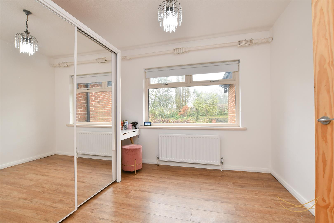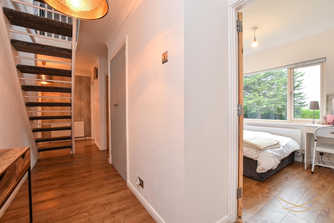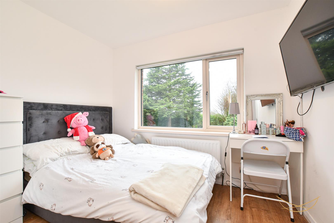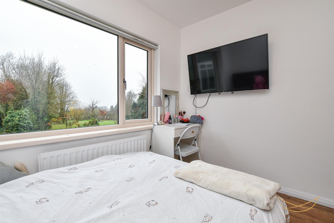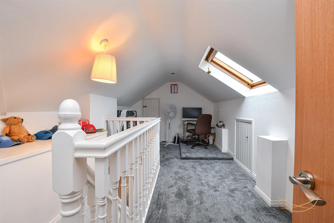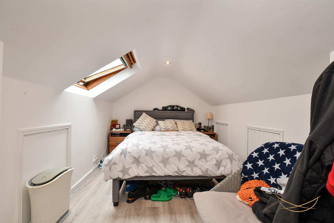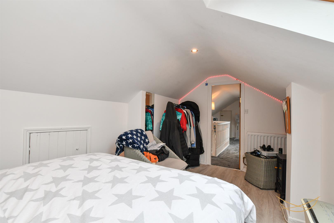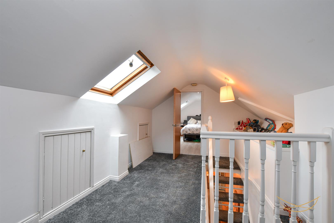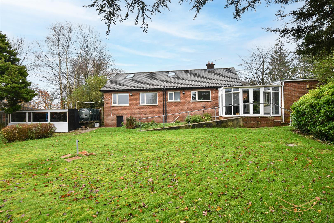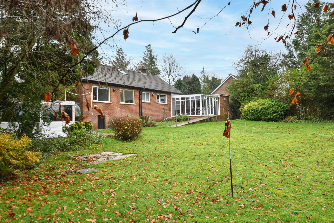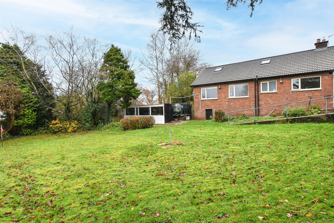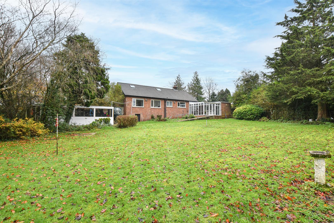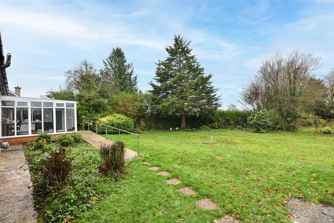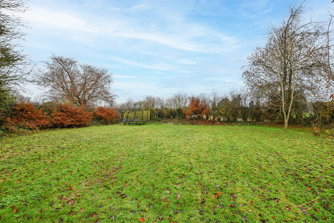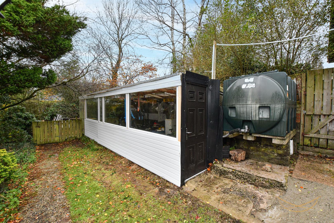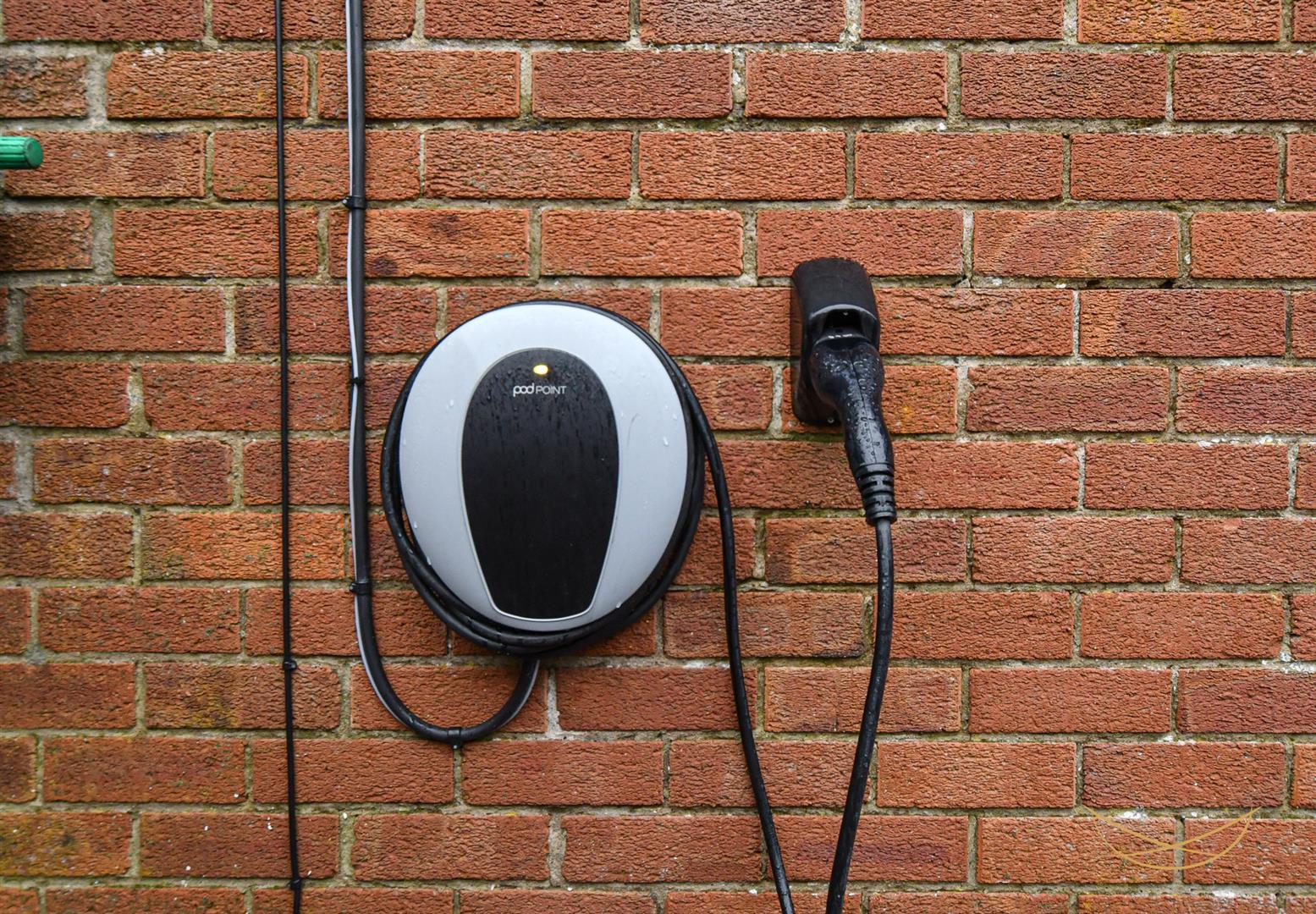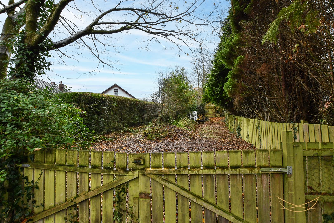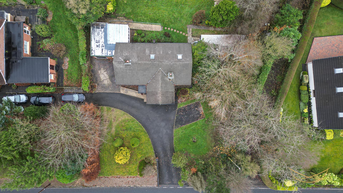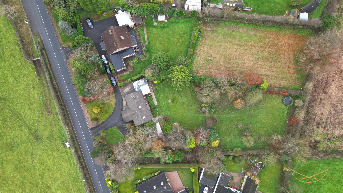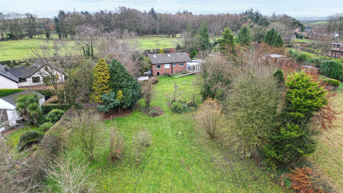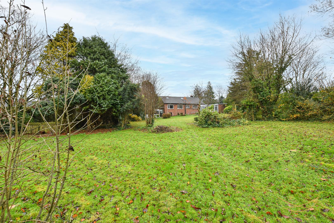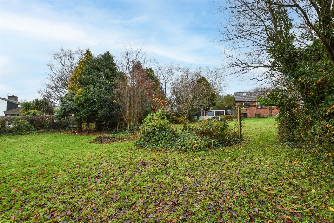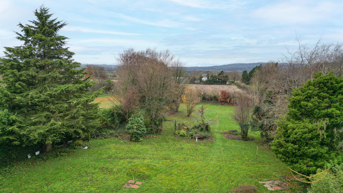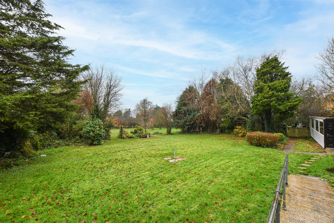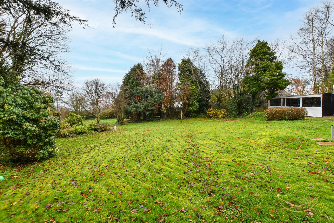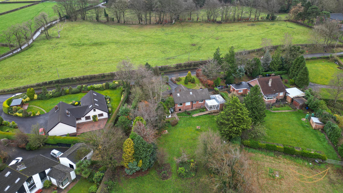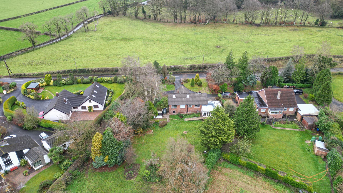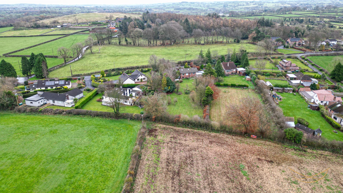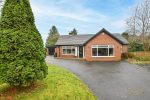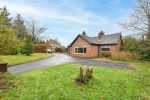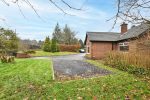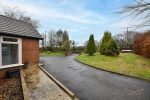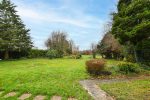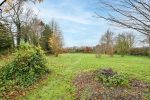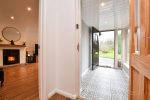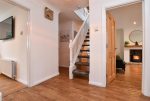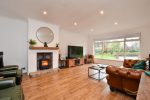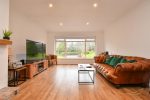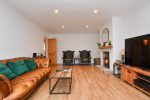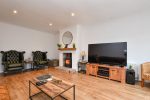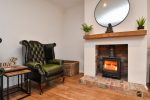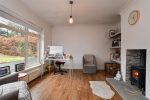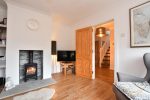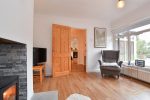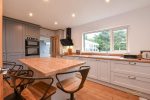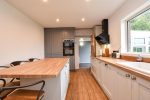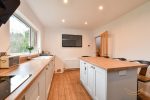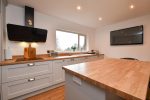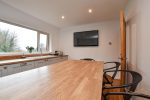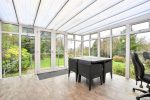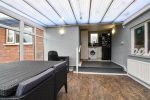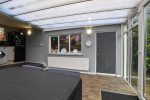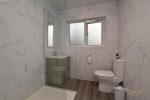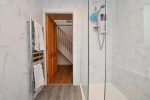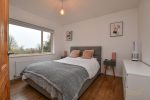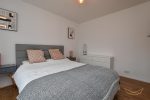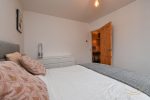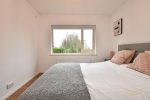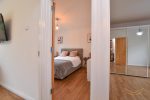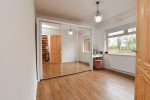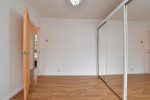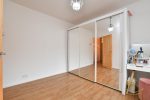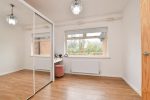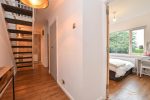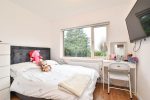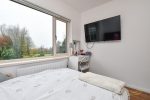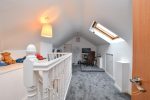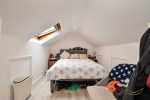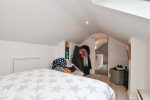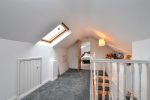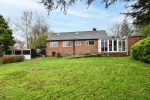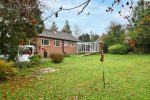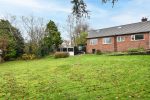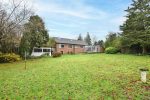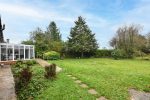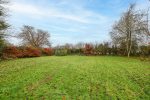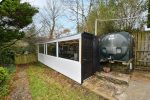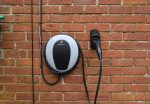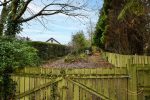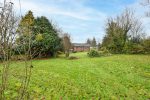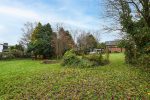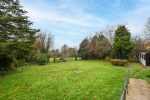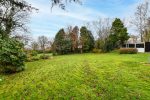120, Hillhead Road, Ballyclare
Property Details
This exceptional detached family residence offers flexible accommodation in a delightful rural setting on a mature site whilst also being only a short distance from Ballyclare town centre.
This detached chalet bungalow occupies an exceptional site extending to c. 1 acre, the large driveway and additional entrance to the property would make this home ideal for those with desire for ample outside space. Given the size and location of the site some may wish to redevelop the plot and build a sizable extension as outline planning permission has been granted.
Internally the property has been finished to an exceptional standard and boast four well proportioned bedrooms, two reception rooms - both with cast iron stoves, a stunning hand painted shaker kitchen, modern shower room, a separate utility area and a conservatory. Storage is in abundance throughout this home.
Externally the mature gardens offer tranquil rural living but with the convenience to local amenities, schools, shops, leisure centres and parks .This property is easily accessed from the A8 making Belfast within easy commuting distance.
In addition the property has an integrated garage with an additional workshop to the rear of the property. New windows, frames and fascias have been recently installed.
To fully appreciate the setting we would recommend an internal inspection.
PORCH 1.22m’2.74m” x 2.44m’1.83m” (4’9” x 8’6” )
uPVC front door with double glazed inset, feature glass side windows to entrance hall. Ceramic tiled floors. Wood paneled walls. Recessed spotlights.
HALLWAY 2.74m’0.30m” x 1.52m’3.35m” & 6.10m’0.61m” x 1.52m
Laminate wood flooring. Cornice ceilings. Access to storage.
STORAGE 0.91m’ x 0.61m’3.05m” & 0.30m’1.52m” x 0.91m’1.22m
SNUG 3.35m’3.35m” x 3.35m’3.05m” (11’11” x 11’10” )
Feature cast iron multi fuel burning fire, tiled insert with contrasting tiled hearth. Cornice ceilings. Recessed spotlights.
LIVING ROOM 3.96m’3.05m” x 5.79m’1.83m” (13’10” x 19’6” )
Feature cast iron multi fuel burning stove, feature brick insert with matching hearth. Wood beam mantle. Laminate wood flooring. Cornice ceilings. Recessed spotlights.
KITCHEN 4.57m’1.52m” x 2.74m’2.74m” (15’5” x 9’9” )
Hand painted shaker style kitchen with a range of high and low level units. Contrasting solid wood worktops. Farmhouse style ceramic sink with mixer taps and drainer unit. Induction electric hob with overhead black angled touch controlled extractor fan. Integrated oven and grill. Feature island with casual breakfast bar area. Laminate wood floor. Recessed spotlights.
CONSERVATORY/ UTILITY 3.66m’1.52m” x 5.79m’3.35m” (12’5” x 19’11” )
Range of units with contrasting worktop. Space for washing machine. Space for fridge freezer. Ceramic tiled floor in utility room. Laminate wood floor in sunroom. Wall mounted lights. Access to garage. Access to rear garden.
BATHROOM 1.83m’0.30m” x 1.83m’3.35m” (6’1” x 6’11” )
Chrome walk in shower unit with mains shower. Vanity style sink with mixer taps. Low flush W.C. Heated chrome towel rail. Laminate wood flooring. uPVC cladded walls.
BEDROOM 1 4.27m’0.30m” x 2.44m’3.05m” (14’1” x 8’10” )
Laminate wood flooring. Recessed spotlights.
STORAGE 0.30m’1.52m” x 0.91m’1.22m” (1’5” x 3’4” )
ROOFSPACE 3.66m’0.61m” x 2.44m’3.05m” (12’2” x 8’10” )
BEDROOM 2 3.05m’3.05m” x 2.74m’3.35m” (10’10” x 9’11” )
Laminate wood flooring.
BEDROOM 3 3.05m’1.52m” x 2.74m’3.35m” (10’5” x 9’11” )
Laminate wood flooring.
BEDROOM 4 3.05m’ x 2.44m’0.61m” (10’ x 8’2” )
Laminate wood flooring.
STUDY 4.88m’0.91m” x 2.44m’3.05m” (16’3” x 8’10” )
Recessed spotlights.
GARAGE 2.74m’0.30m” x 5.79m’3.35m” (9’1” x 19’11” )
Roller shutter. Power and light.
We endeavour to make our sales particulars accurate and reliable, however, they do not constitute or form part of an offer or any contract and none is to be relied upon as statements of representation or fact. Any services, systems and appliances listed in this specification have not been tested by us and no guarantee as to their operating ability or efficiency is given.
Do you need a mortgage to finance the property? Contact Nest Mortgages on 02893 438092.

