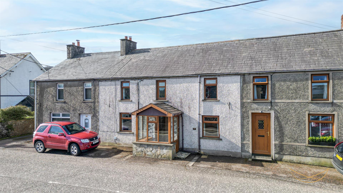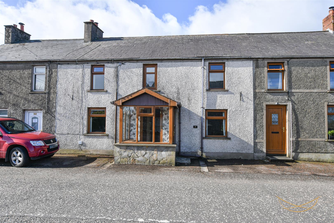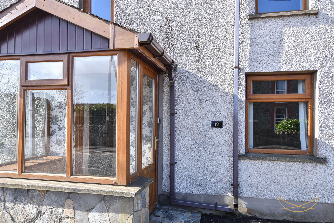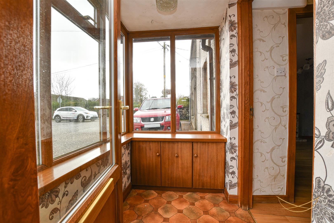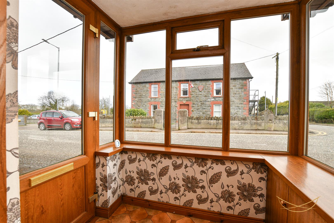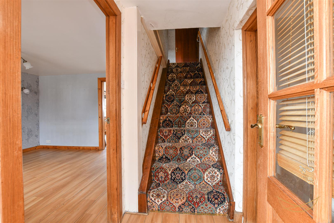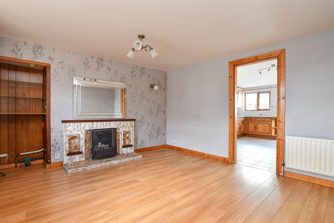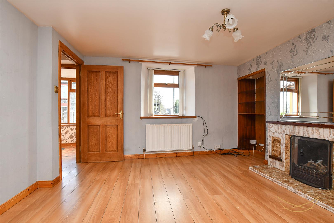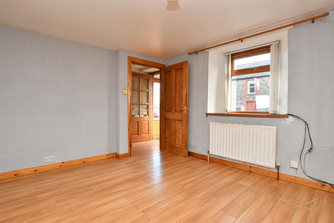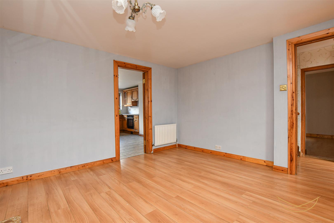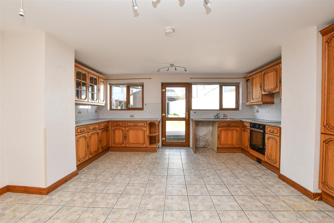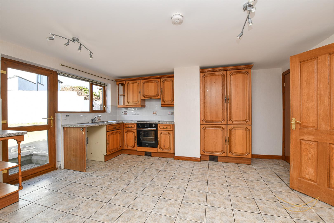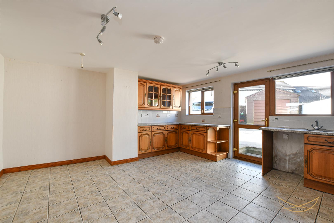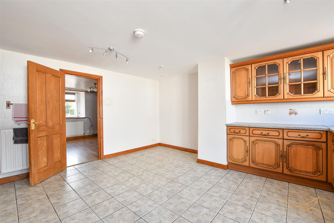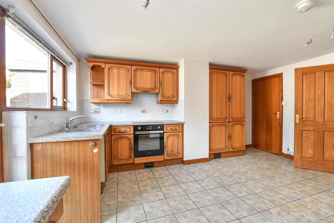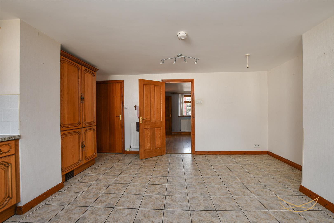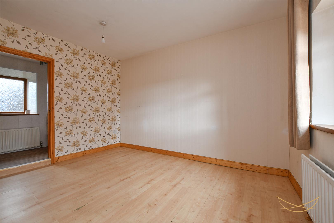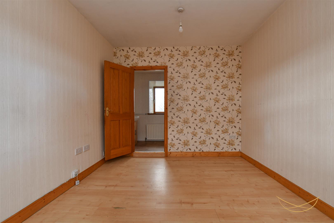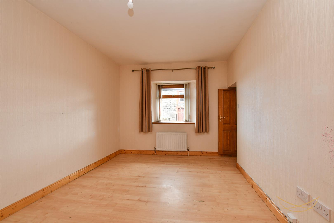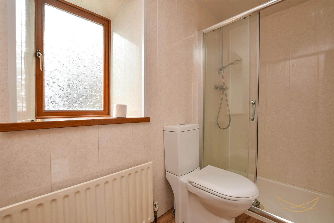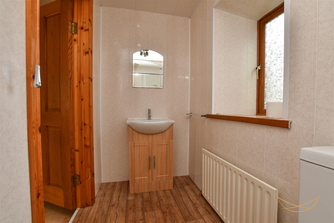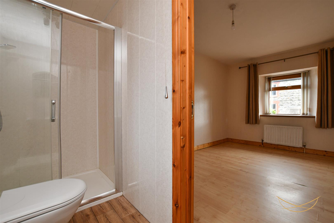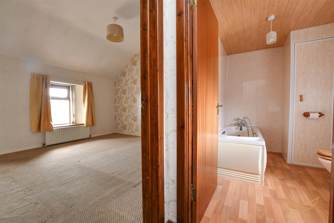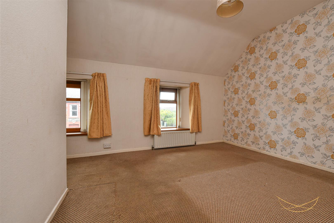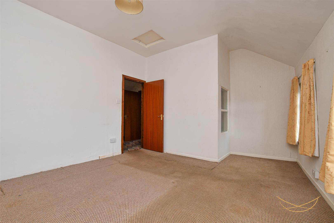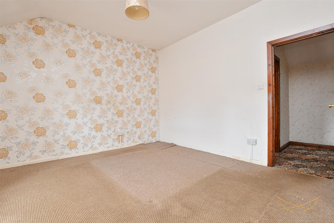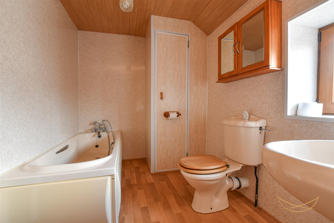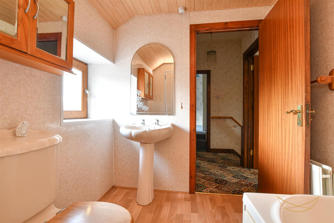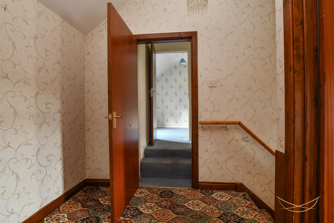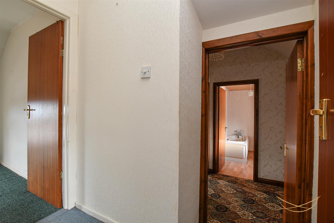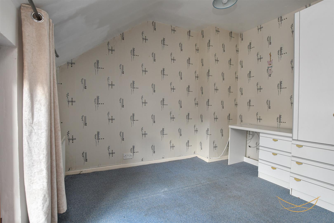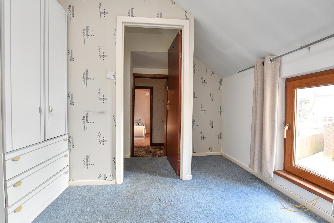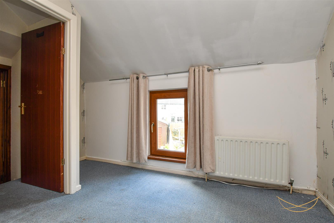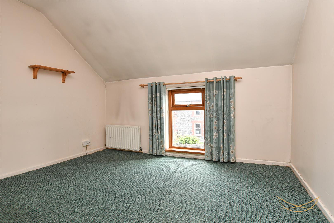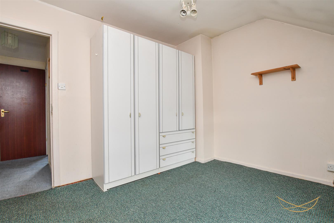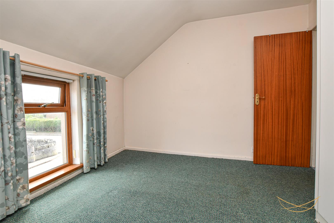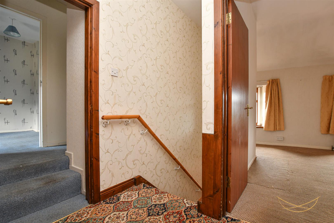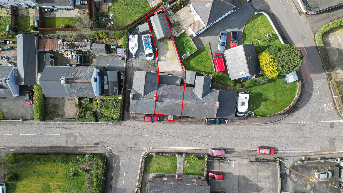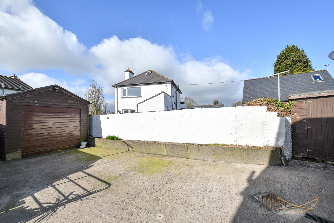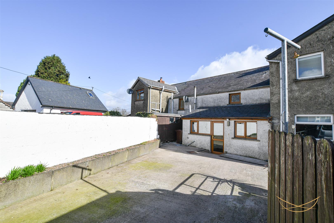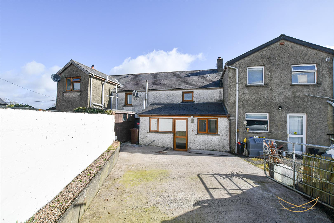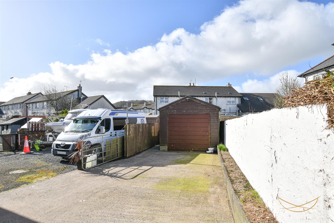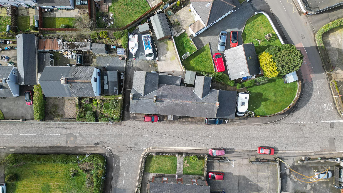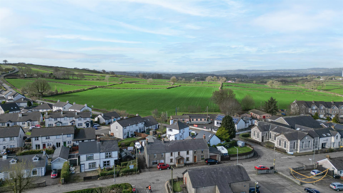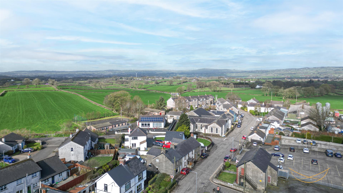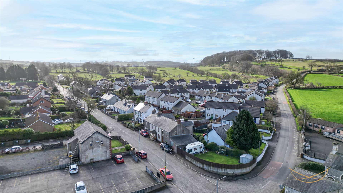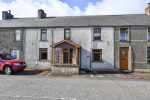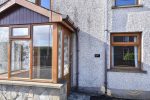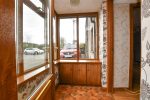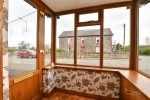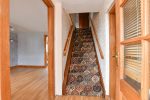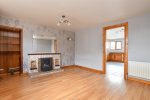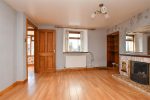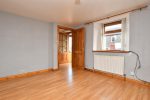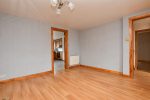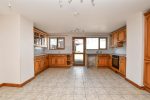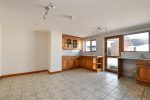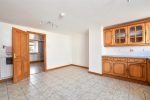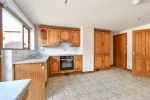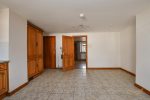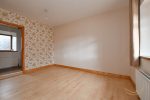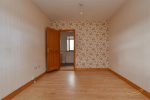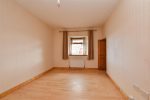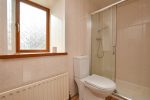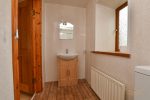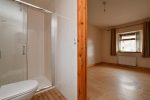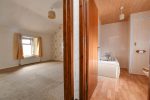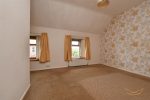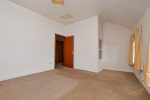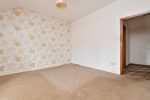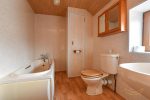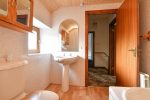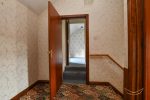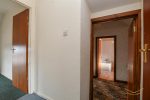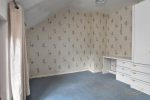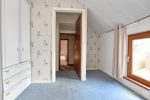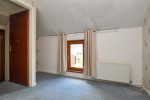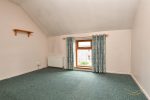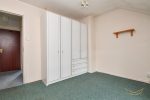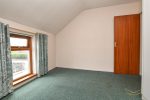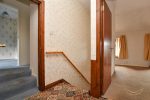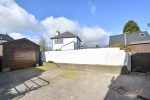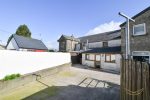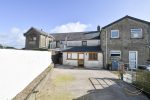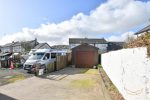19, Main Street, Straid, Ballyclare
Property Details
Presenting an exciting renovation project with masses of potential, located at 19 Main Street, Straid in Ballyclare. This property offers a fantastic opportunity to create your dream home. With four generously sized bedrooms, including a master with its own ensuite, this home is perfect for family living. The spacious reception room provides a welcoming space for entertaining, while the large kitchen with an informal dining area offers endless possibilities for modern upgrades. The family bathroom suite provides a solid foundation for a stylish renovation. Set in a charming location with easy access to local amenities, this property is brimming with potential, waiting for someone to bring it to life. Ideal for those with a vision and a passion for renovation!
In addition to its spacious interior, this property boasts a large rear yard, offering plenty of space for outdoor activities, gardening, or potential extensions. The yard also features a single garage, providing ample storage or workshop space. Whether you're looking to expand the property, create a garden oasis, or simply enjoy the outdoors, this large rear yard adds even more value and versatility to the home.
PORCH 1.37m x 1.88m (4'6 x 6'2)
uPVC front door with glazed panel. Glazed entrance porch. Vinyl flooring.
ENTRANCE HALLWAY 1.17m x 1.47m (3'10 x 4'10)
Laminate wood effect flooring.
LIVING ROOM 3.76m x 3.66m (12'4 x 12 )
Feature open fire with marble effect tile surround with contrasting hearth and mantle. Laminate wood effect flooring. Display shelving.
FITTED KITCHEN 4.85m x 4.57m (15'11 x 15)
Country style fitted kitchen with range of high and low level unit with contrasting formica worktops. Stainless steel sink unit with drainer and mixer taps. Integrated electric oven and hob. Integrated extractor fan. Glass display cabinets. Plumbed for washing machine/ dish washer. Tiled floor. Access to rear garden. . Access to storage
STORAGE 2.31m x 0.99m (7'7 x 3'3)
BEDROOM 2 4.09m x 3.07m (13'5 x 10'1)
Laminate wood effect flooring.
ENSUITE 1.17m x 3.02m (3'10 x 9'11)
White suite comprising fully enclosed shower unit. Vanity style sink unit with mixer taps. Low flush W/C. Laminate wood effect flooring. Tiled walls.
FIRST FLOOR
LANDING 1.98m x 2.01m (6'6 x 6'7)
HALLWAY 6'8 x 3 (19'8"'26'2" x 9'10")
BEDROOM 1 3.73m x 4.83m (12'3 x 15'10)
Access to roofspace.
BEDROOM 3 3.15m x 3.45m (10'4 x 11'4)
BEDROOM 4 3.05m x 3.53m (10 x 11'7)
FAMILY BATHROOM 2.69m x 1.96m (8'10 x 6'5)
Cream suite comprising a paneled bath with mixer taps and hand held shower. Low flush W/C. Pedestal wash hand basin with mixer taps. Laminate wood effect flooring.
OUTSIDE
Paved rear yard. Outdoor tap. Outdoor lights.
GARAGE 3.89m x 5.79m (12'9 x 19)
Roller shutter. Power and light.
We endeavour to make our sales particulars accurate and reliable, however, they do not constitute or form part of an offer or any contract and none is to be relied upon as statements of representation or fact. Any services, systems and appliances listed in this specification have not been tested by us and no guarantee as to their operating ability or efficiency is given.
Do you need a mortgage to finance the property? Contact Nest Mortgages on 02893 438092.

