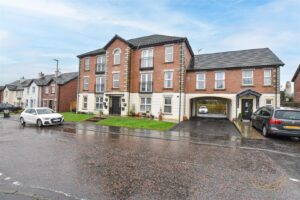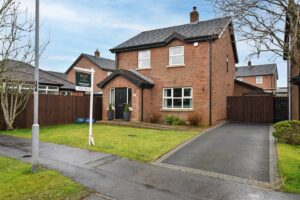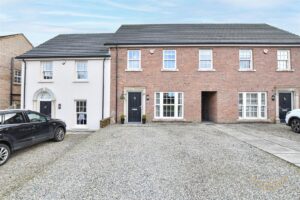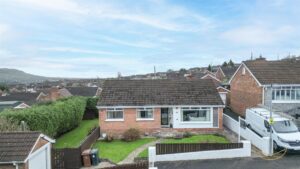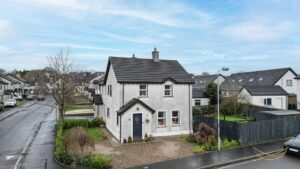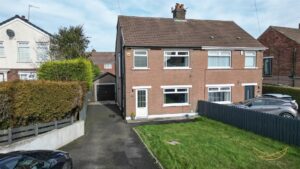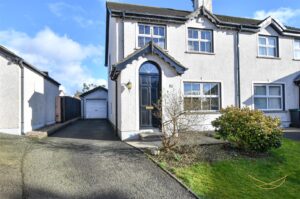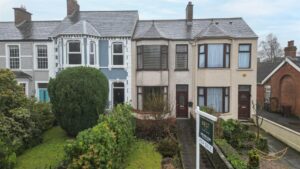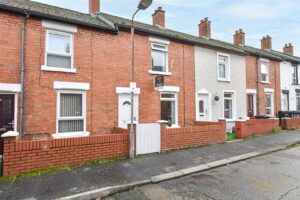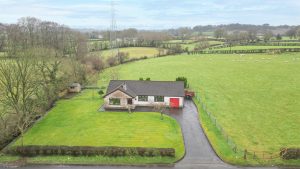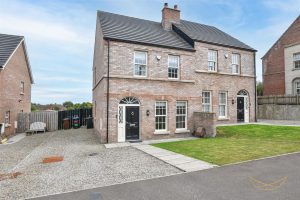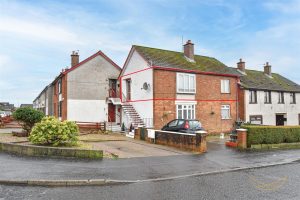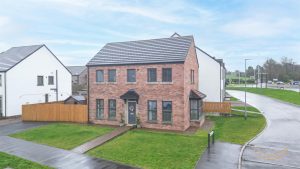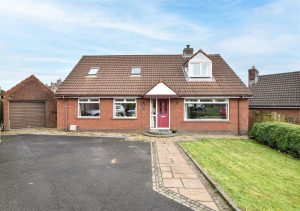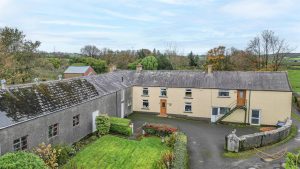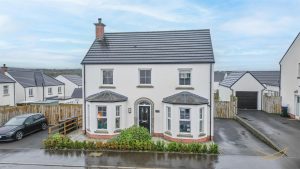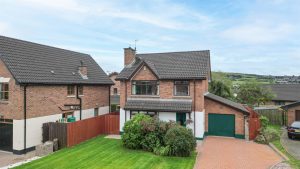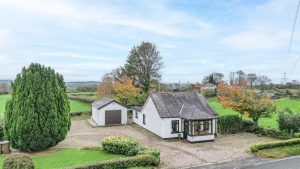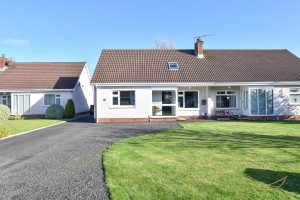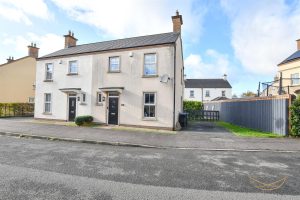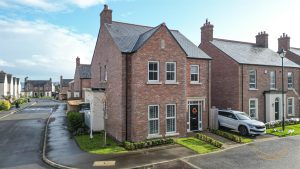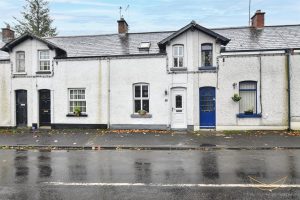Search results
Showing 1–30 of 52 properties
-
£109950
Offers Over
2 Bedrooms
2 Bathrooms
1 Reception
-
£264950
Offers Over
4 Bedrooms
3 Bathrooms
2 Receptions
-
£199950
Offers Over
3 Bedrooms
3 Bathrooms
1 Reception
-
£224950
Offers Over
3 Bedrooms
1 Bathroom
2 Receptions
-
£174950
Offers Over
3 Bedrooms
1 Bathroom
1 Reception
-
£189950
Offers Over
3 Bedrooms
2 Bathrooms
1 Reception
-
£174950
Offers Over
3 Bedrooms
1 Bathroom
2 Receptions
-
£85000
Offers Over
3 Bedrooms
2 Bathrooms
1 Reception
-
£109950
Offers Over
2 Bedrooms
1 Bathroom
1 Reception
-
£494950
Offers Over
5 Bedrooms
4 Bathrooms
3 Receptions
-
£209950
Offers Over
3 Bedrooms
2 Bathrooms
2 Receptions
-
£274950
Offers Over
2 Bedrooms
1 Bathroom
3 Receptions
-
£234950
Offers Over
3 Bedrooms
3 Bathrooms
2 Receptions
-
£224950
Offers Over
3 Bedrooms
3 Bathrooms
1 Reception
-
£109950
Offers Over
2 Bedrooms
2 Bathrooms
1 Reception
-
£69950
Offers Over
2 Bedrooms
1 Bathroom
1 Reception
-
£269950
Offers Over
4 Bedrooms
3 Bathrooms
1 Reception
-
£249950
Offers Over
4 Bedrooms
1 Bathroom
3 Receptions
-
£219950
Offers Over
4 Bedrooms
2 Bathrooms
2 Receptions
-
£499950
Offers Over
5 Bedrooms
2 Bathrooms
4 Receptions
-
£274950
Offers Over
4 Bedrooms
2 Bathrooms
3 Receptions
-
£325000
Offers Over
5 Bedrooms
2 Bathrooms
5 Receptions
-
£209950
Offers Over
3 Bedrooms
3 Bathrooms
1 Reception
-
£309950
Offers Over
4 Bedrooms
3 Bathrooms
3 Receptions
-
£299950
Offers Over
4 Bedrooms
3 Bathrooms
2 Receptions
-
£224950
Offers Over
2 Bedrooms
1 Bathroom
2 Receptions
-
£194950
Offers Over
3 Bedrooms
2 Bathrooms
1 Reception
-
£152000
Offers Over
2 Bedrooms
3 Bathrooms
1 Reception
-
£319950
Offers Over
4 Bedrooms
3 Bathrooms
2 Receptions
-
£104950
Offers Over
2 Bedrooms
1 Bathroom
1 Reception

