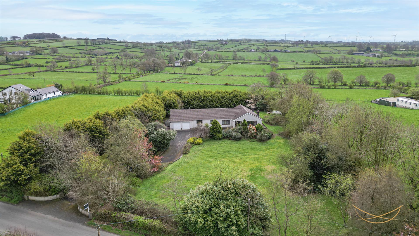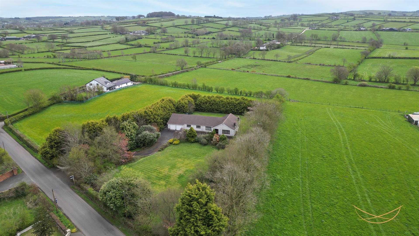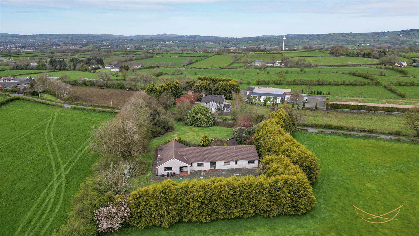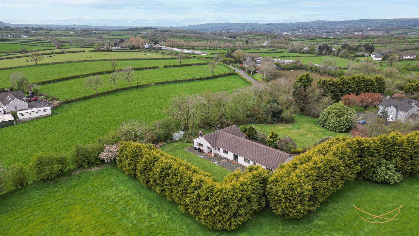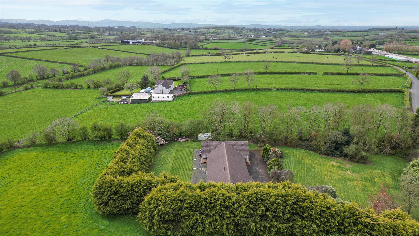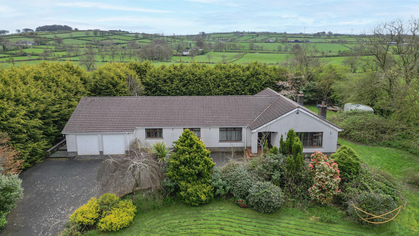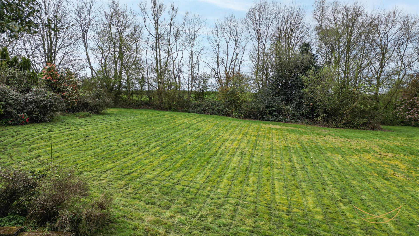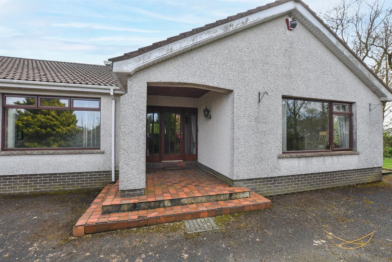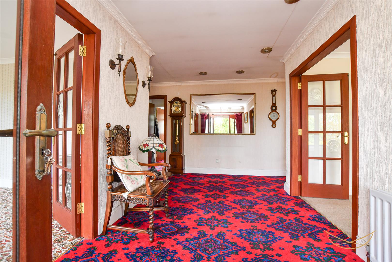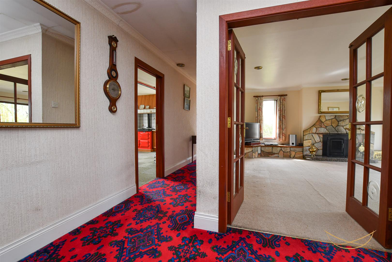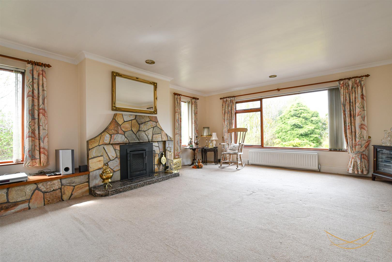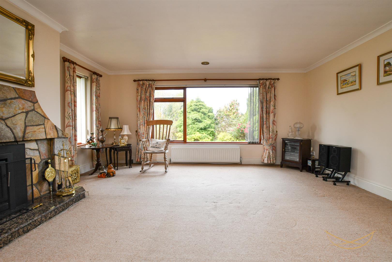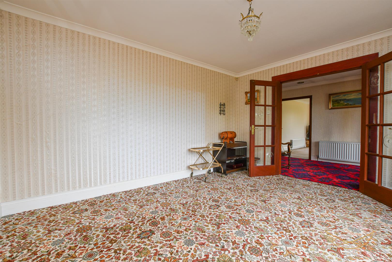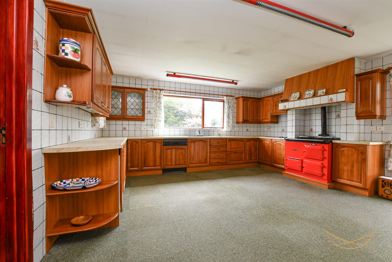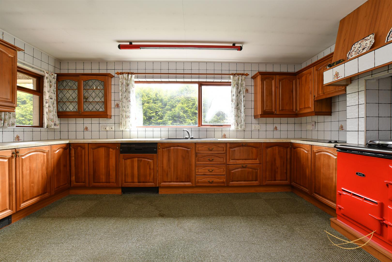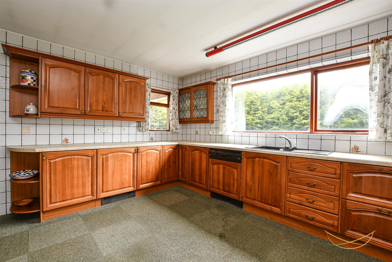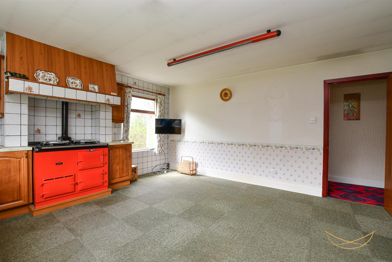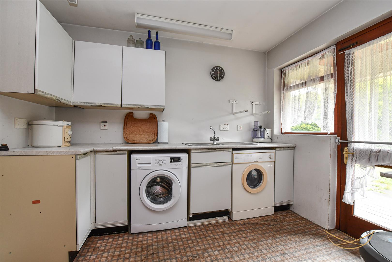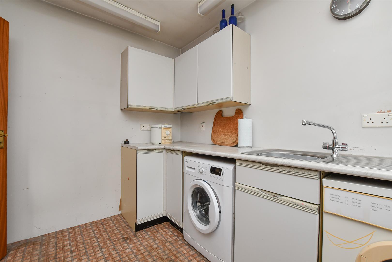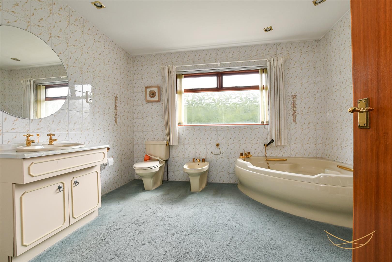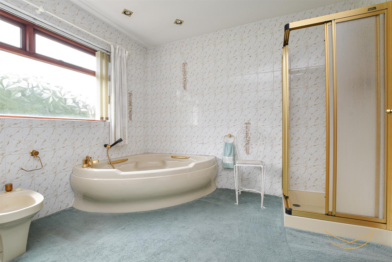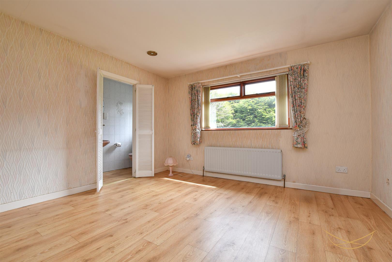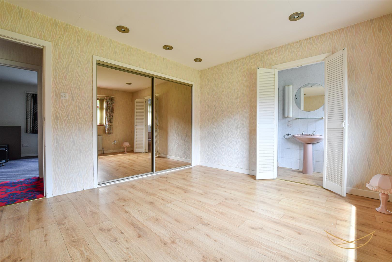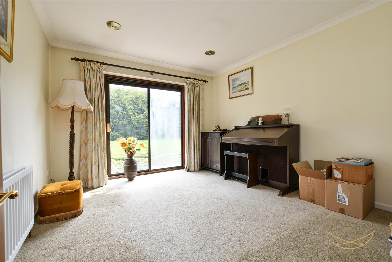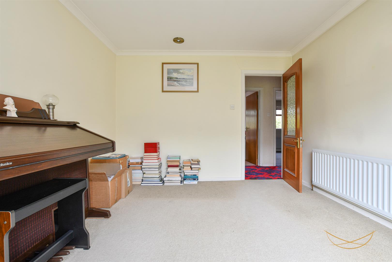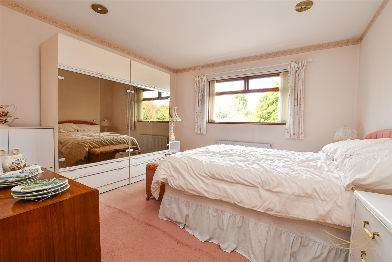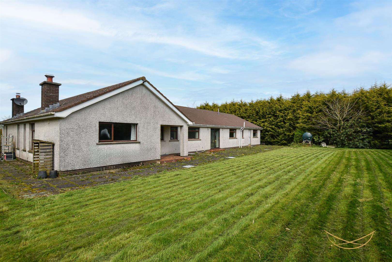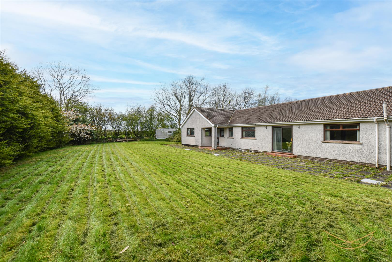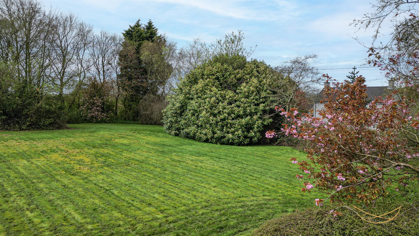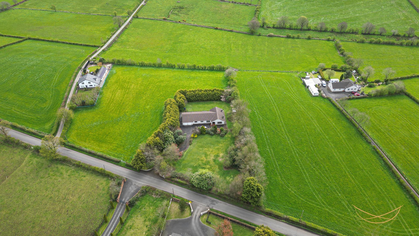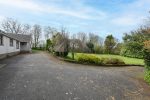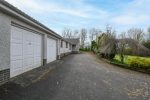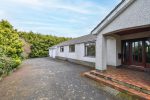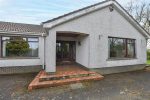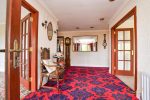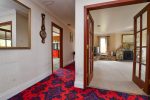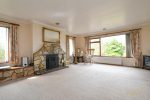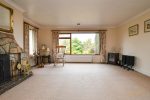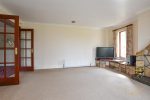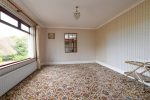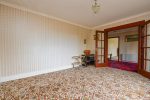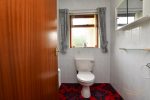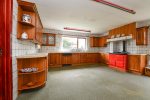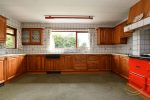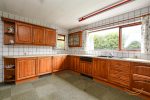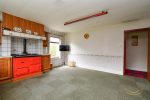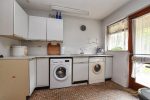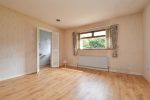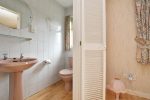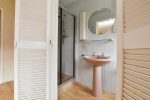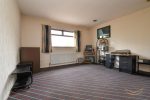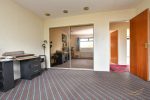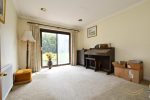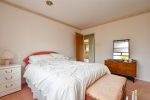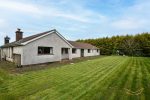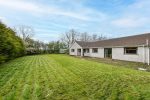25, Calhame Road, Straid
Property Details
Nest Estate Agents proudly presents this charming detached bungalow, nestled within the serene outskirts of Straid, close to Ballyclare town. Set against a backdrop of picturesque rural landscapes, this hidden gem offers a haven of tranquillity and privacy.
Step inside to discover a home designed with family in mind. Boasting four generous bedrooms, including a luxurious master bedroom complete with ensuite bathroom, this property offers ample space for everyone to unwind and recharge in comfort. Entertain with ease in the two spacious reception rooms, perfect for hosting gatherings or simply relaxing with loved ones.
Situated on a sprawling circa 1-acre site, the possibilities are endless for this remarkable property. With a double garage and driveway capable of accommodating multiple vehicles, convenience is at the forefront of this property. This detached bungalow offers the perfect home for those who appreciate the beauty of rural living without compromising on convenience.
HALLWAY 2.38m x 4.72m (7'9" x 15'5")
Hardwood front door with feature glazed panels. Cornice ceiling. Recessed spotlights.
LIVING ROOM 5.13m x 6.04m (16'9" x 19'9")
Log burning stove with stone surround and granite hearth. Cornice ceiling. Recessed spotlights.
DINING ROOM 3.60m x 4.21m (11'9" x 13'9" )
Cornice ceiling.
FITTED KITCHEN 4.77m x 4.82m (15'7" x 15'9")
Fitted kitchen with a range of high and low level units with contrasting worktops. Stainless steel sink unit with mixer taps and drainer. Fitted Aga range cooker. Integrated electric hob, extractor fan, dishwasher and fridge freezer. Glazed display cabinet. Tiled splashback. Casual dining area.
UTILITY 2.36m x 2.99m (7'8" x 9'9")
Range of high and low level units and formica worktops. Plumbed for washing machine. Space for tumble dryer. Stainless steel sink unit with mixer taps and drainer. Carpet flooring. Access to rear garden.
STORAGE/ CLOAKROOM 1.24m x 1.39m (4'0" x 4'6")
TOILET 1.39m x 1.60m (4'6" x 5'2")
Low flush W.C. Fully tiled walls. Situated off the cloakroom.
BATHROOM 3.27m x 2.99m (10'8" x 9'9")
Five piece bathroom suite comprising panelled corner bath, with mixer taps and hand held shower. Low flush W.C. Vanity style sink unit with hot and cold tap. Bidet with mixer taps. Fully enclosed shower. Access to storage. Fully tiled walls. Recessed spotlights.
STORAGE 0.68m x 0.58m (2'2" x 1'10")
BEDROOM 1 3.93m x 4.31m (12'10" x 14'1")
Recessed spotlights. Built in sliderobes.
ENSUITE 2.92m x 0.88m (9'6" x 2'10")
Low flush W.C. Pedestal wash hand basin with hot and cold tap. Fully enclosed shower unit. Fully tiled walls.
BEDROOM 2 4.24m x 3.93m (13'10" x 12'10")
Recessed spotlights. Built in sliderobes.
BEDROOM 3 3.63m x 3.60m (11'10" x 11'9")
Recessed spotlights.
BEDROOM 4 3.60m x 3.30m (11'9" x 10'9")
Cornice ceiling. Recessed spotlights. Sliding patio doors leading to rear garden.
DOUBLE GARAGE 5.96m x 6.07m (19'6" x 19'10")
Power and light.
REAR STORAGE 4.92m x 2.94m (16'1" x 9'7")
Power and light. Accessed via garage or additional access from rear garden.
OUTSIDE
Private entrance finished in tarmac with ample parking. Property is bordered by circa 1 acre site laid in lawn and mature shrubbery. Outside tap.
We endeavour to make our sales particulars accurate and reliable, however, they do not constitute or form part of an offer or any contract and none is to be relied upon as statements of representation or fact. Any services, systems and appliances listed in this specification have not been tested by us and no guarantee as to their operating ability or efficiency is given.
Do you need a mortgage to finance the property? Contact Nest Mortgages on 02893 438092.

