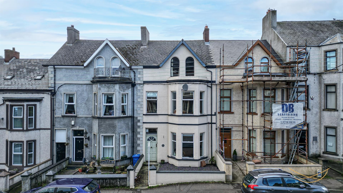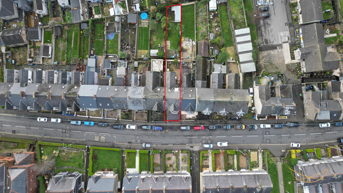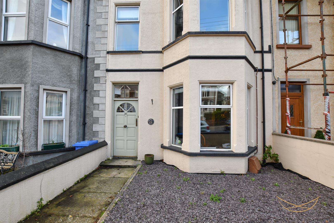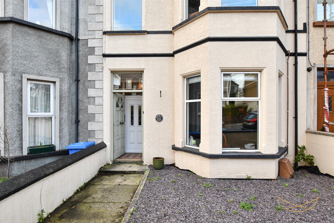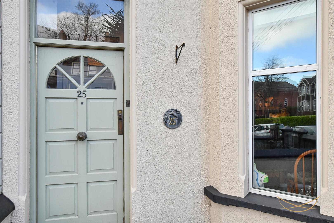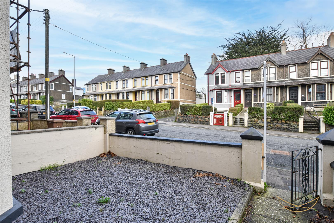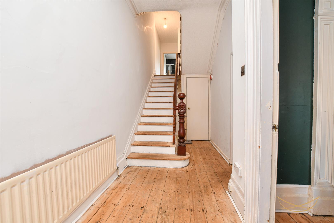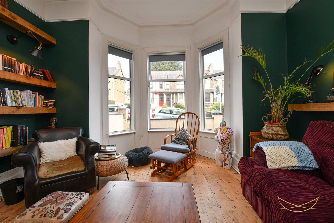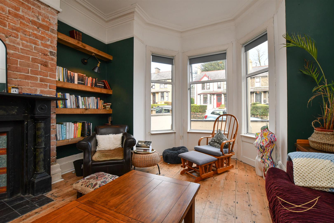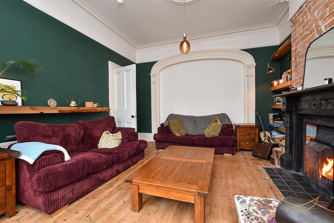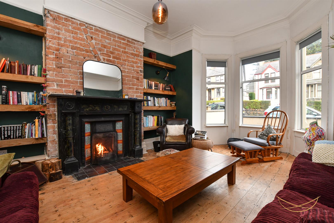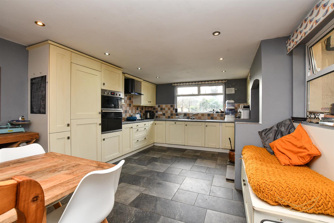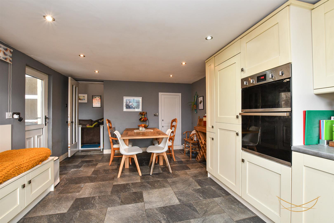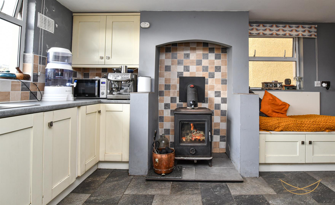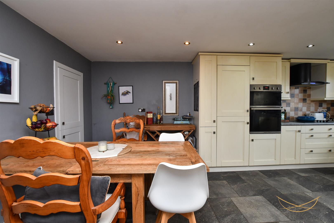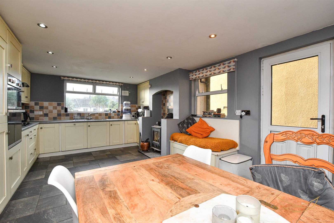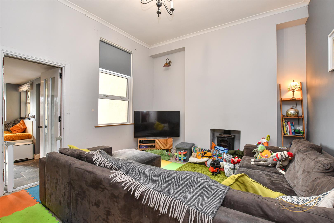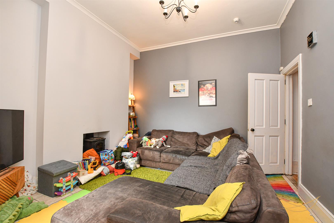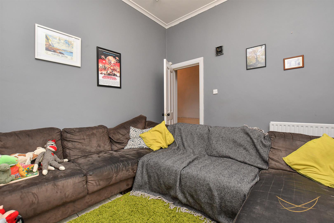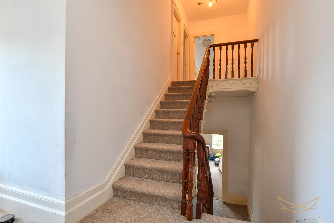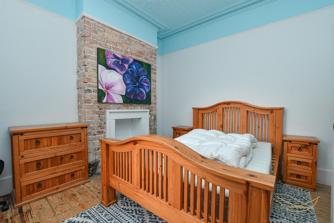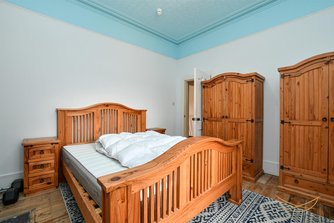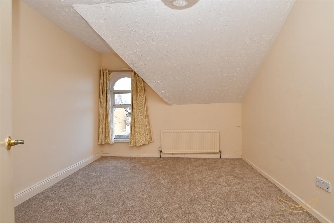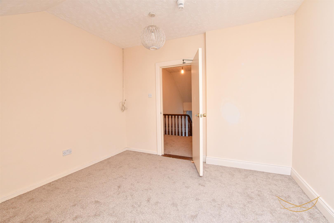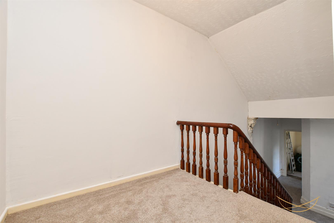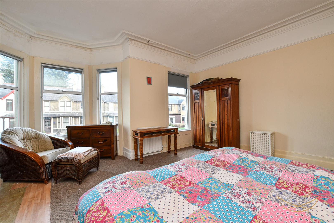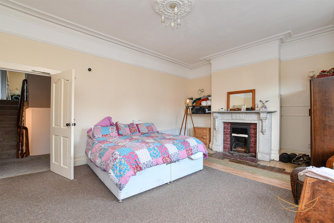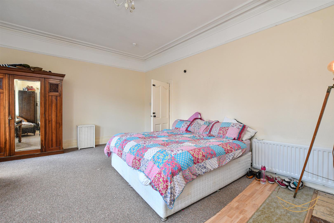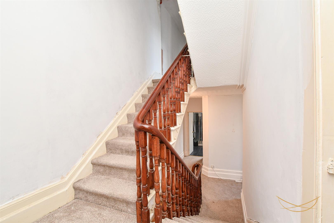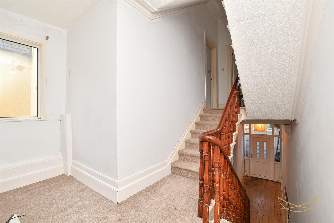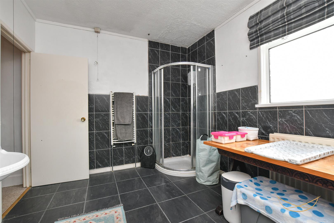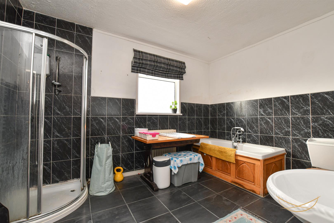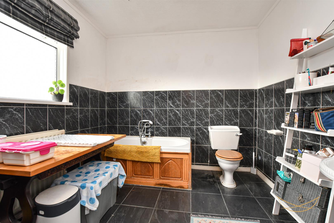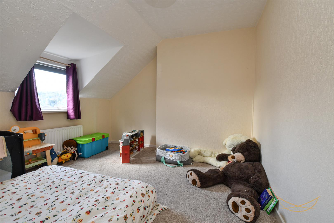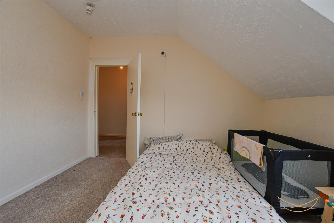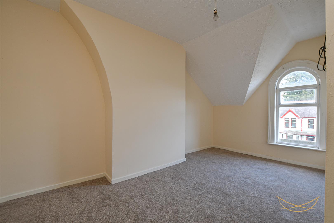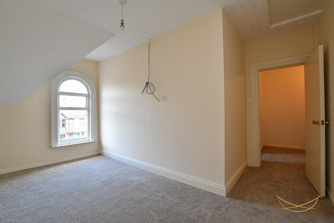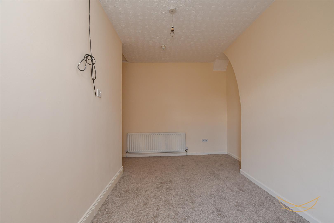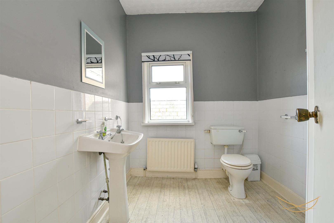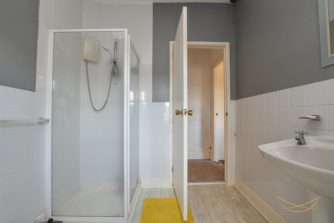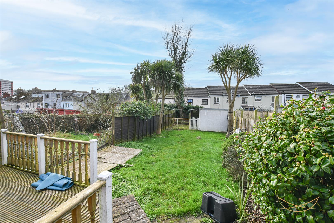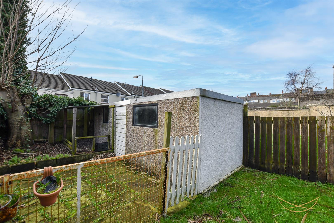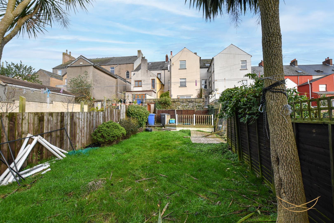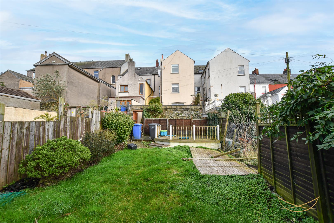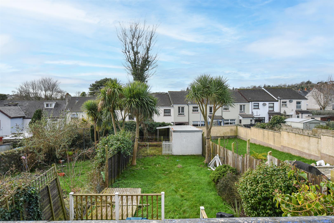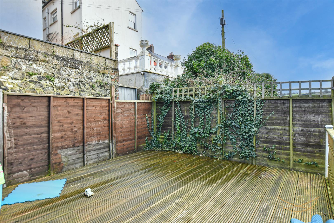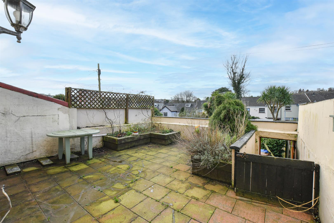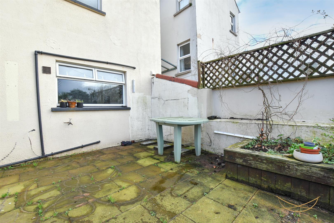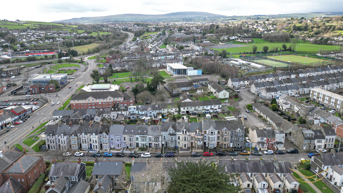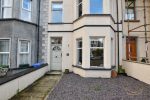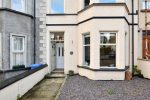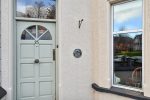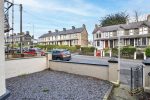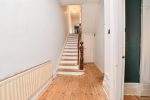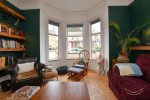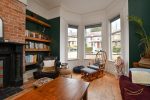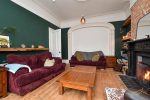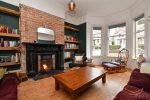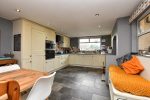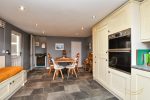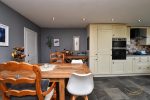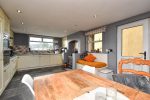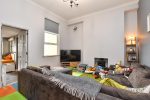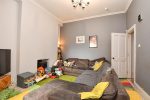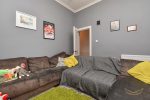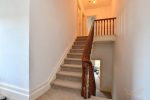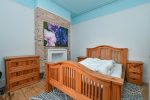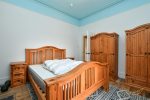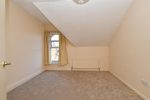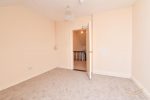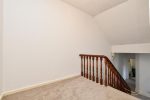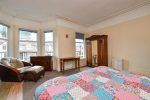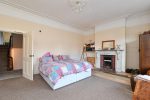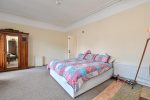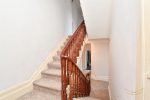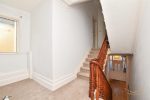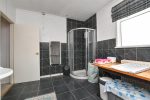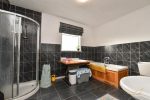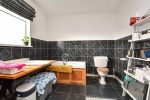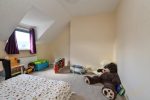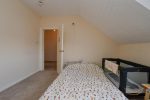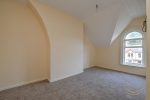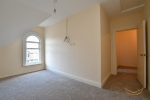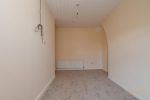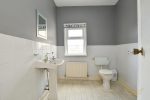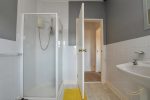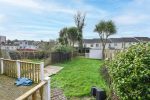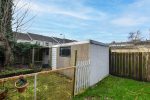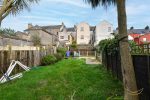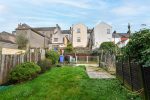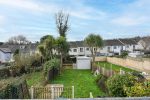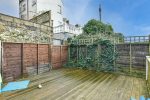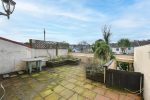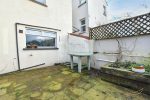25, The Roddens, Larne
Property Details
Nest Estate Agents are thrilled to bring to market this beautifully presented townhouse situated in the heart of Larne town.
Internally the property spans three floors and offers flexible family living accommodation. On the ground floor there is a large kitchen with casual dining area, two separate reception rooms both with feature fires. The second floor comprises two large bedrooms, a family bathroom and a utility room leading to top floor with a further four bedrooms and a shower room.
Outside there is a large rear garden giving potential purchasers a wide scope when it comes to useage.
In addition to this magnificent space the location offers ease of access to local shops, amenities and local school. We anticipate there will be strong interest in this home and we strongly advise inspection at earliest convenience.
ENTRANCE PORCH 0.91m’1.22m” x 1.52m’1.22m” (3’4” x 5’4” )
Hardwood front door with feature glass panels, geometric tiled floor.
DOWNSTAIRS HALLWAY 6.10m’1.83m” x 1.83m’1.22m” (20’6” x 6’4” )
uPVC door with feature glass insert and side glass panels, solid wood flooring, cornice ceiling.
STORAGE 0.91m’1.52m” x 0.61m’3.35m” (3’5” x 2’11” )
LOUNGE 3.96m’2.74m” x 5.49m’0.30m” (13’9” x 18’1” )
Ornate open fireplace with tiled insert and contrasting hearth, exposed feature brick, ornate detailing on ceiling, ornate ceiling rose, hardwood floor, bay window.
DINING ROOM 3.66m’1.83m” x 3.66m’0.91m” (12’6” x 12’3” )
Feature cast iron wood burning stove, tiled flooring, cornice ceilings.
FITTED KITCHEN 5.79m’0.61m” x 3.35m’3.35m” (19’2” x 11’11” )
Range of high and low level units with contrasting formica worktops, stainless steel sink with drainer and mixer taps, integrated oven, integrated grill, electric hob, integrated fridge freezer, integrated dishwasher, extractor fan, cast iron wood burner with tiled insert and contrasting hearth, tiled floor, tiled splashback, recessed spotlights.
STORAGE 0.91m’1.52m” x 0.61m’3.35m” (3’5” x 2’11” )
FIRST FLOOR
HALLWAY 4.88m’2.74m” x 1.83m’1.22m” (16’9” x 6’4” )
Cornice ceiling.
BEDROOM 1 5.49m’ x 6.10m’0.30m” (18’ x 20’1” )
Feature bay window, cornice ceiling, ornate ceiling rose. marble ornate open fire, tiled insert with contrasting hearth.
BEDROOM 2 3.96m’ x 3.66m’0.91m” (13’ x 12’3” )
Feature fireplace, hardwood flooring, cornice ceiling.
FAMILY BATHROOM 3.66m’0.30m” x 2.74m’0.91m” (12’1” x 9’3” )
White suite comprising wood paneled bath with mixer taps and hand held shower, enclosed shower with electric shower unit, low flush w.c, pedestal wash hand basin with mixer taps, heated towel rail, tiled floors, tiled walls.
UTILITY ROOM 1.52m’2.74m” x 2.44m’0.61m” (5’9” x 8’2” )
SECOND FLOOR
HALLWAY 4.88m’2.74m” x 1.83m’1.22m” (16’9” x 6’4” )
Cornice ceiling. The landings and all top floor bedrooms have been fitted with brand new carpet.
BEDROOM 3 3.96m’0.91m” x 3.35m’3.05m” (13’3” x 11’10” )
BEDROOM 4 3.96m’ x 4.57m’ (13’ x 15’ )
BEDROOM 5 3.35m’1.52m” x 3.35m’0.61m” (11’5” x 11’2” )
BEDROOM 6 3.66m’0.30m” x 2.44m’0.61m” (12’1” x 8’2” )
SHOWER ROOM 2.46m x 2.08m (8'1 x 6'10)
White suite comprising enclosed electric shower unit, low flush w.c, pedestal wash hand basin, vinyl flooring, tiled splashback.
OUTSIDE
Split level garden, patio with steps leading to laid in lawn, paved area, dog run, outdoor light, outdoor tap. Spacious workshop with additional storage.
Front garden with pebble finish.
We endeavour to make our sales particulars accurate and reliable, however, they do not constitute or form part of an offer or any contract and none is to be relied upon as statements of representation or fact. Any services, systems and appliances listed in this specification have not been tested by us and no guarantee as to their operating ability or efficiency is given.
Do you need a mortgage to finance the property? Contact Nest Mortgages on 02893 438092.

