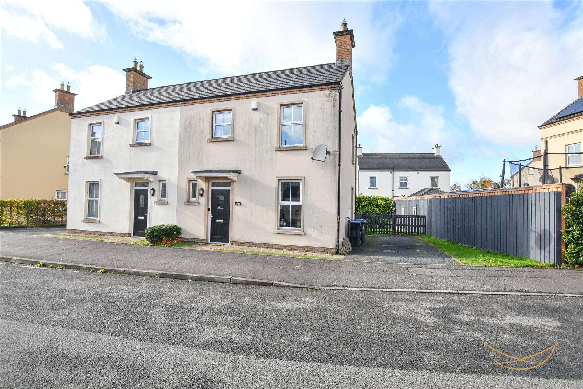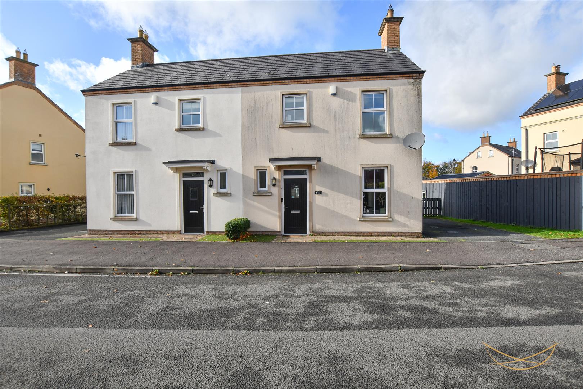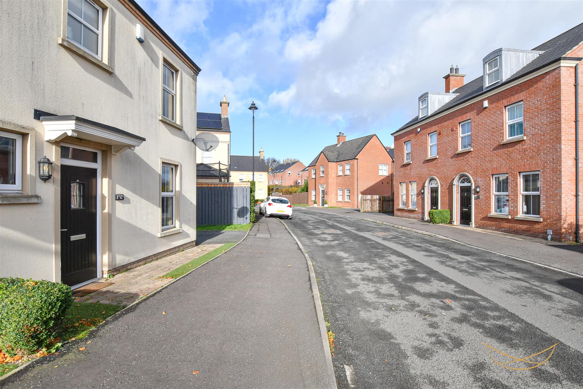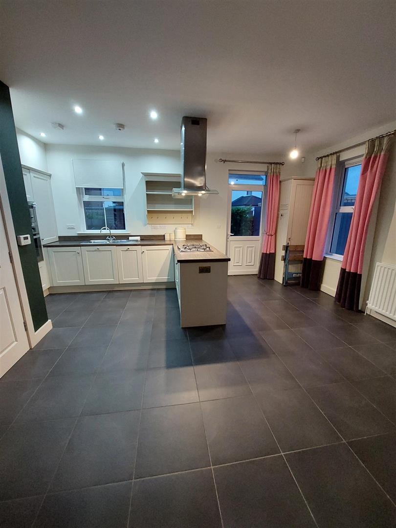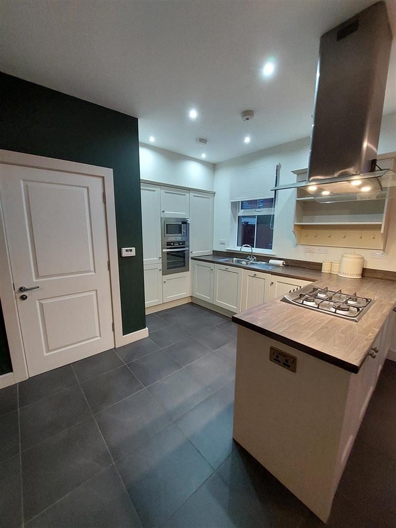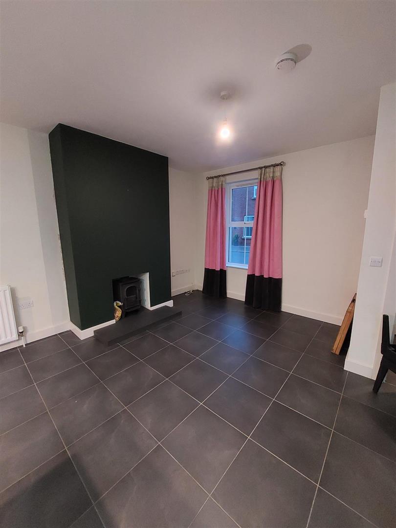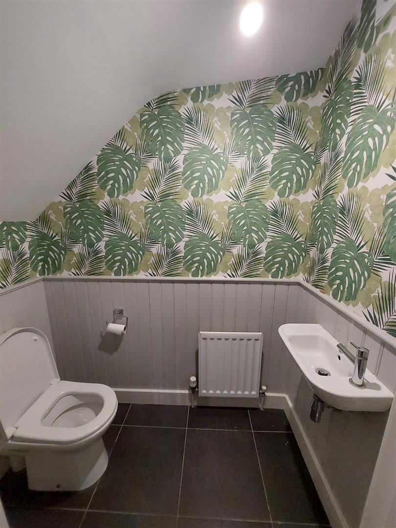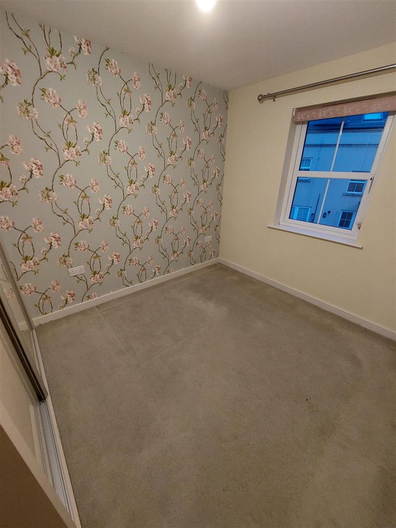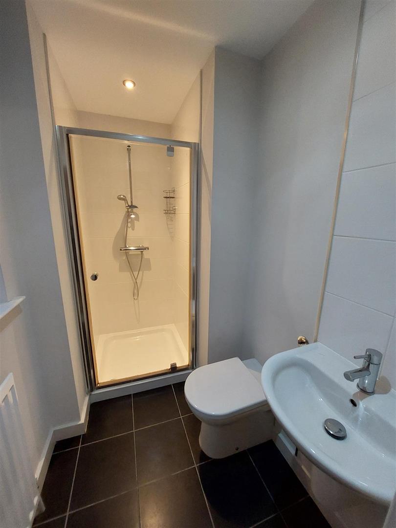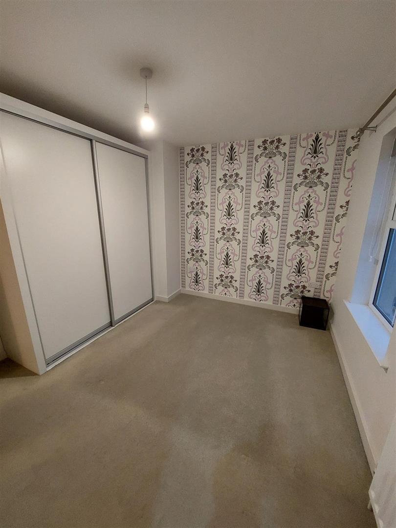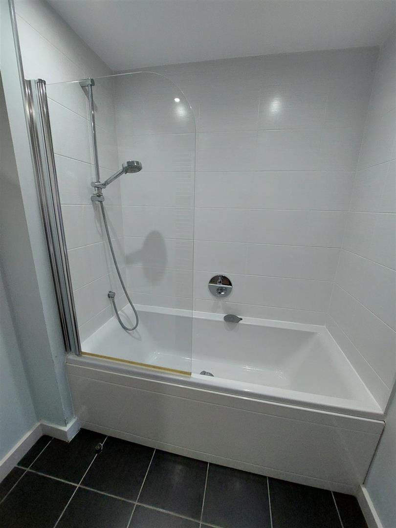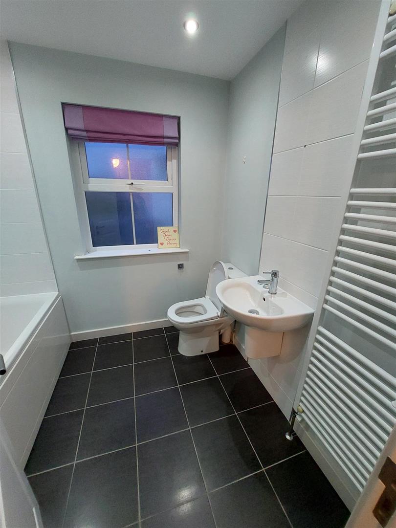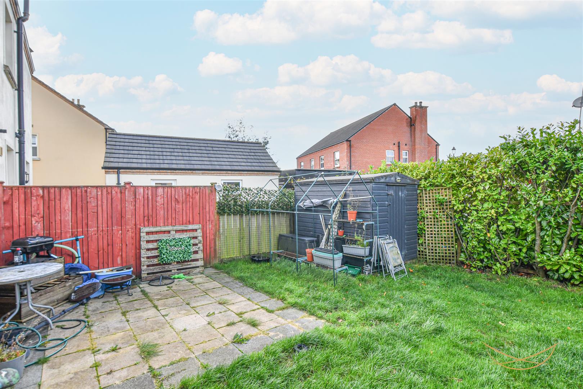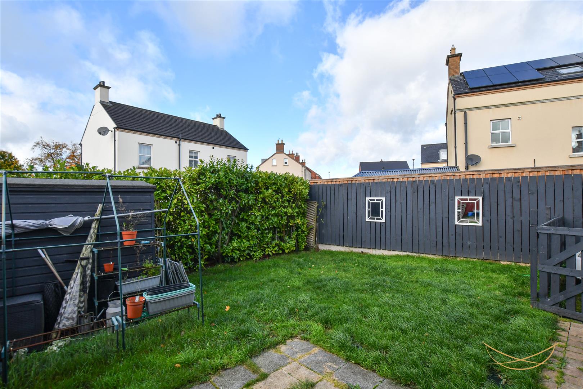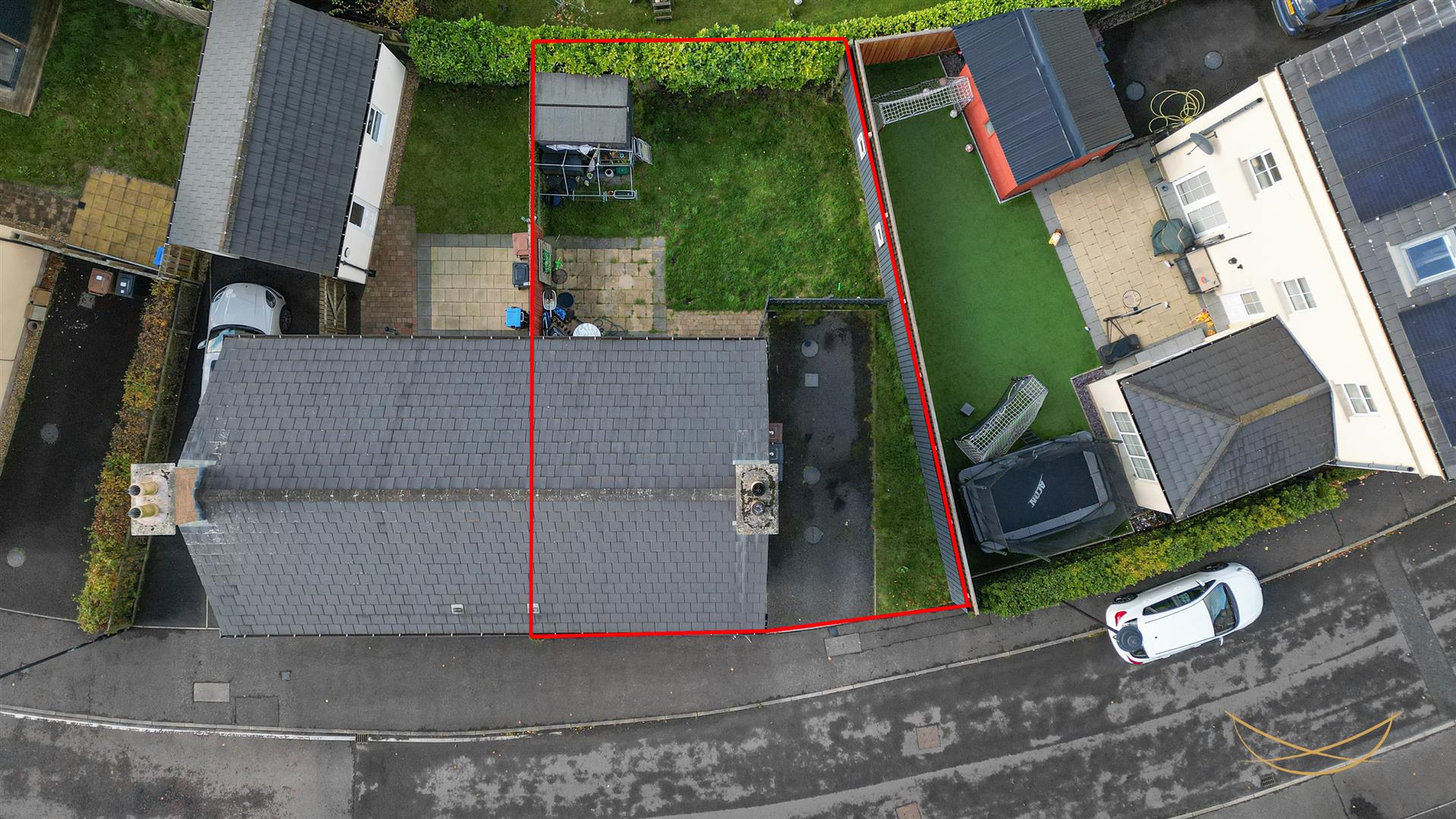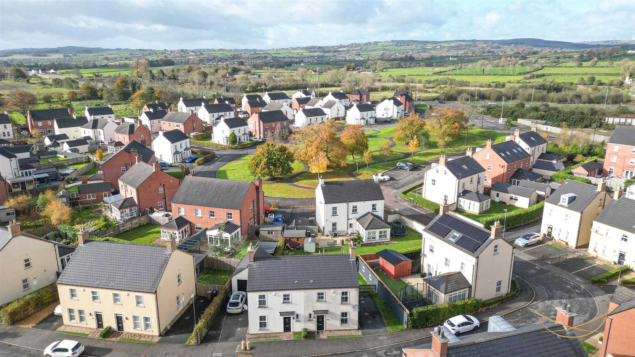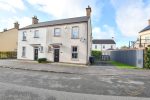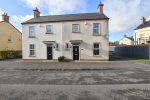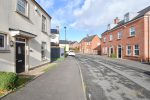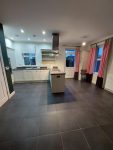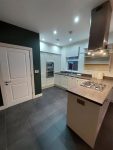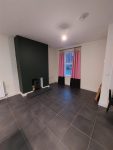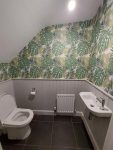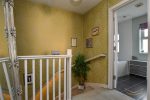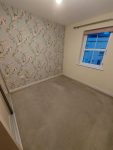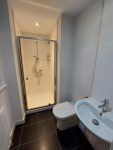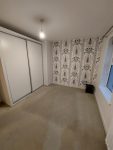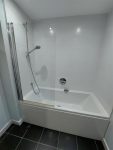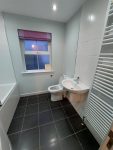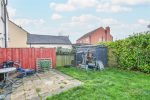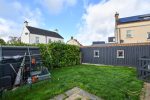3, Readers Way, Ballyclare
Property Details
Nest Estate Agents are delighted to bring to market this beautifully presented two-bedroom semi-detached home, perfectly situated within the sought-after Readers Development in the heart of Ballyclare. This property offers the perfect combination of modern comfort and stylish living, making it an ideal opportunity for first-time buyers, downsizers, or investors alike. The property internally comprises of a spacious open plan lounge and kitchen area, downstairs w/c, two double bedrooms (one with ensuite) and a family bathroom suite. Externally the property benefits from private driveway offering off road parking for 2+ cars and enclosed rear garden. Convenient location, within walking distance to local amenities within Ballyclare town including schools, cafes and parks alongside major transport links and M2.
Other attributes include gas heating and uPVC windows throughout. We anticipate high interest in this property and recommend early viewing to avoid disappointment, contact Nest to arrange a viewing on 028 9343 8090.
HALLWAY 1.17m x 2.34m (3'10" x 7'8")
uPVC external door with glazed inset leading to tiled hallway. Access to stairs.
LIVING ROOM/ KITCHEN 6.20m x 5.18m (20'4" x 17')
Range of low level units with contrasting formica worktops. 1 1/2 Stainless steel sink unit with drainer and chrome mixer tap. Integrated fridge freezer, eye level oven and microwave. Integrated gas hob with overhead stainless steel extractor fan. Access to storage. Open plan living area with feature wood burning stove and tiled hearth.
W/C 1.04m x 1.75m (3'5" x 5'9")
Low flush w/c. Pedestal sink with chrome mixer taps.
BEDROOM 1 3.05mx 3.05m (10"x 10")
EN-SUITE 1.35m x 2.34m (4'5" x 7'8")
Low flush w/c, pedestal sink with chrome mixer taps, walk-in shower enclosure with thermostatic mixer unit.
BEDROOM 2 3.00m x 3.30m (9'10" x 10'10")
BATHROOM 2.34m x 1.88m (7'8" x 6'2")
Three piece family bathroom suite comprising panelled bath with overhead chrome shower unit, low flush w/c and pedestal sink. Ceramic tiled flooring. Part tiled walls.
LANDING 2.34m x 2.03m (7'8" x 6'8")
STORAGE 1.19m x 0.69m (3'11" x 2'3")
OUTSIDE
Off road parking, driveway finished in tarmac. Surrounding wooden privacy fence. Enclosed rear garden laid in lawn with additional patio area. Outside tap. Outside light.
We endeavour to make our sales particulars accurate and reliable, however, they do not constitute or form part of an offer or any contract and none is to be relied upon as statements of representation or fact. Any services, systems and appliances listed in this specification have not been tested by us and no guarantee as to their operating ability or efficiency is given.
Do you need a mortgage to finance the property? Contact Nest Mortgages on 02893 438092.

