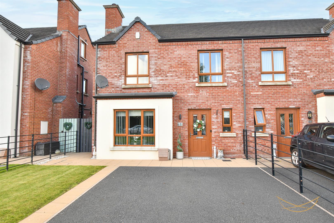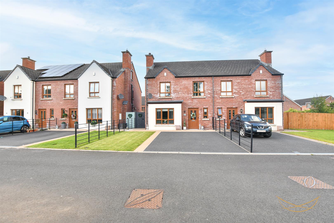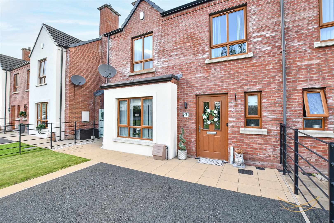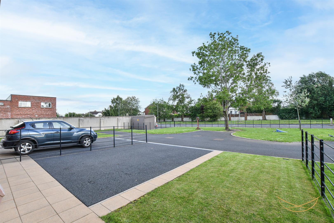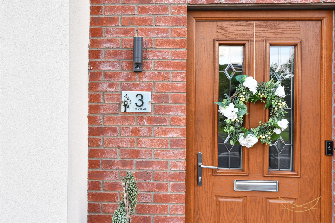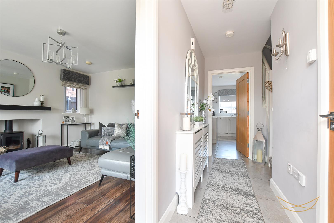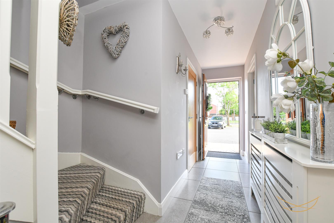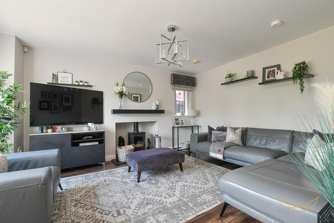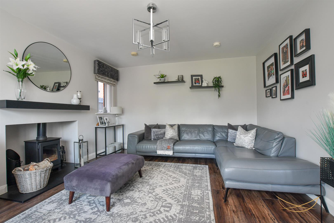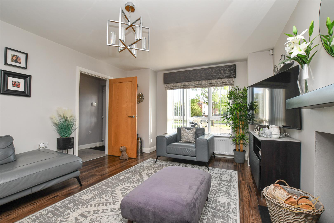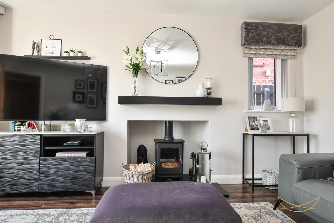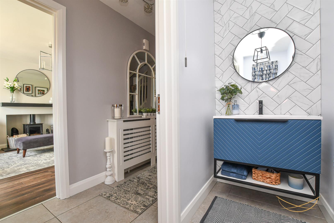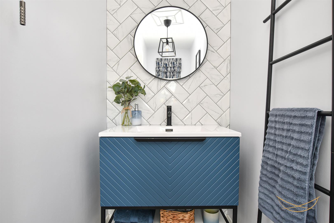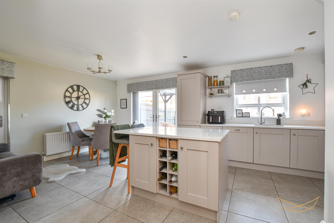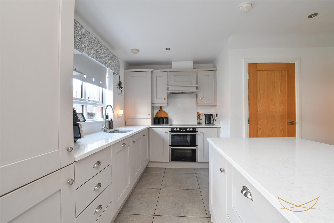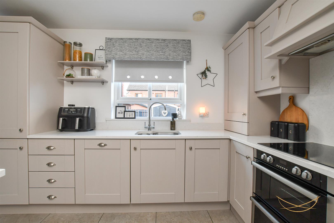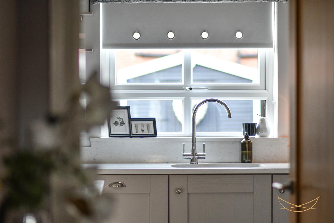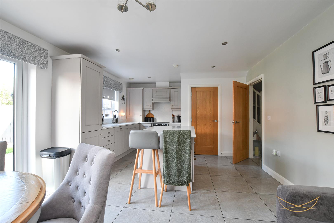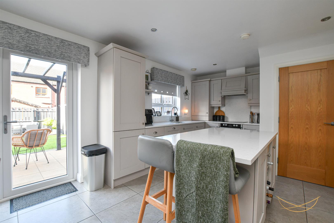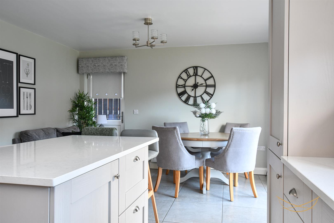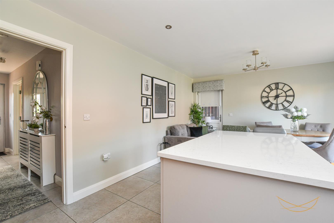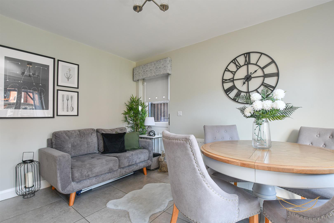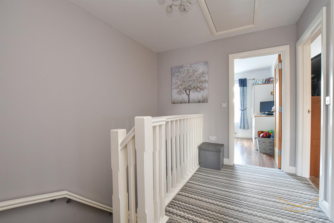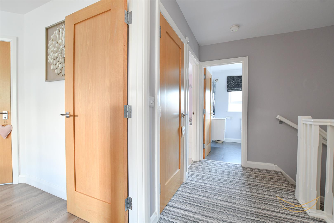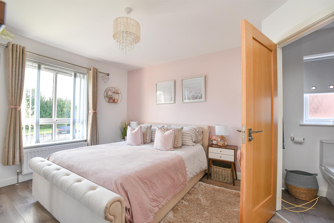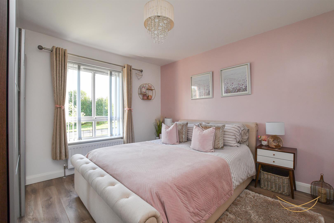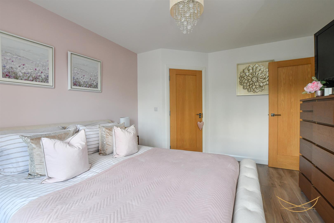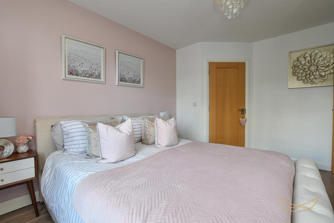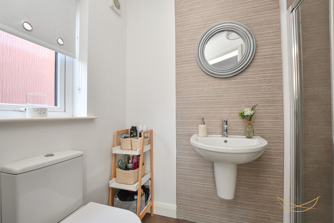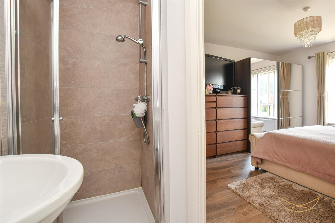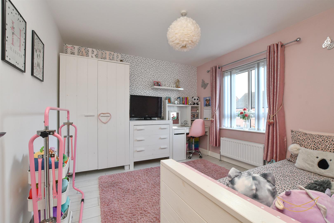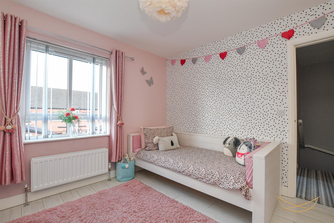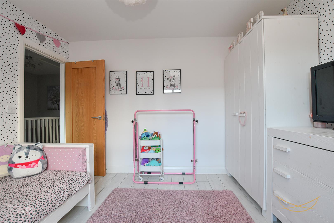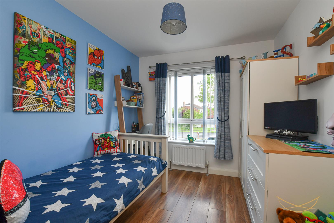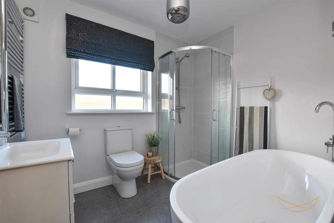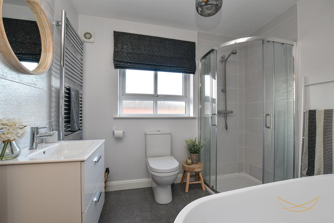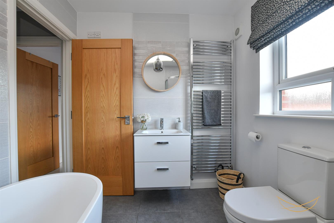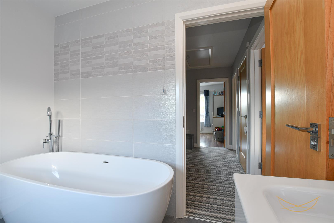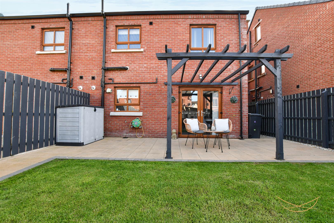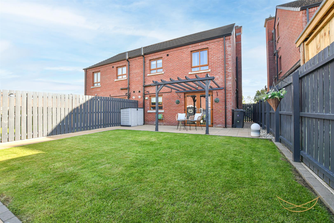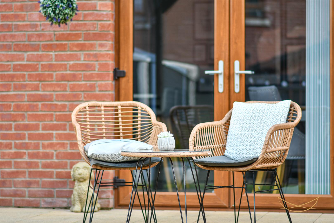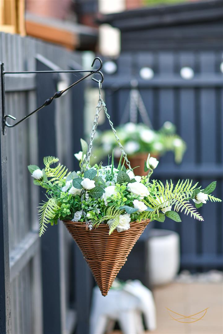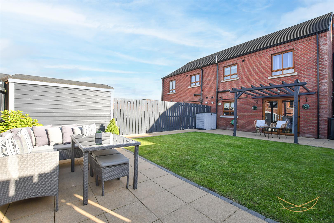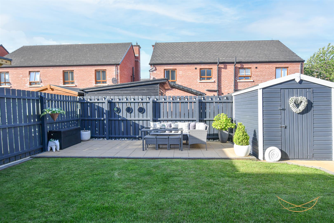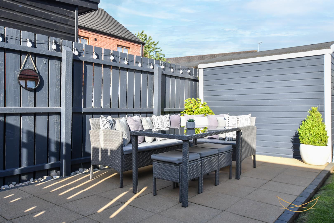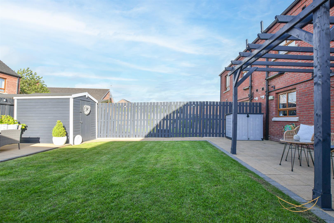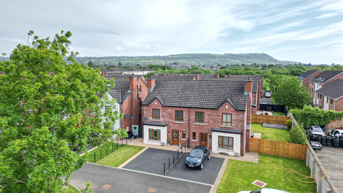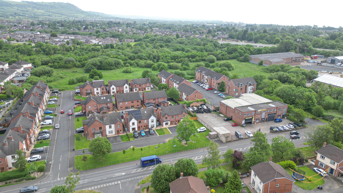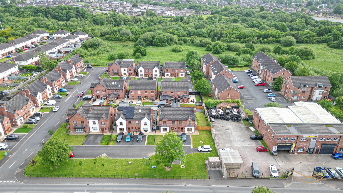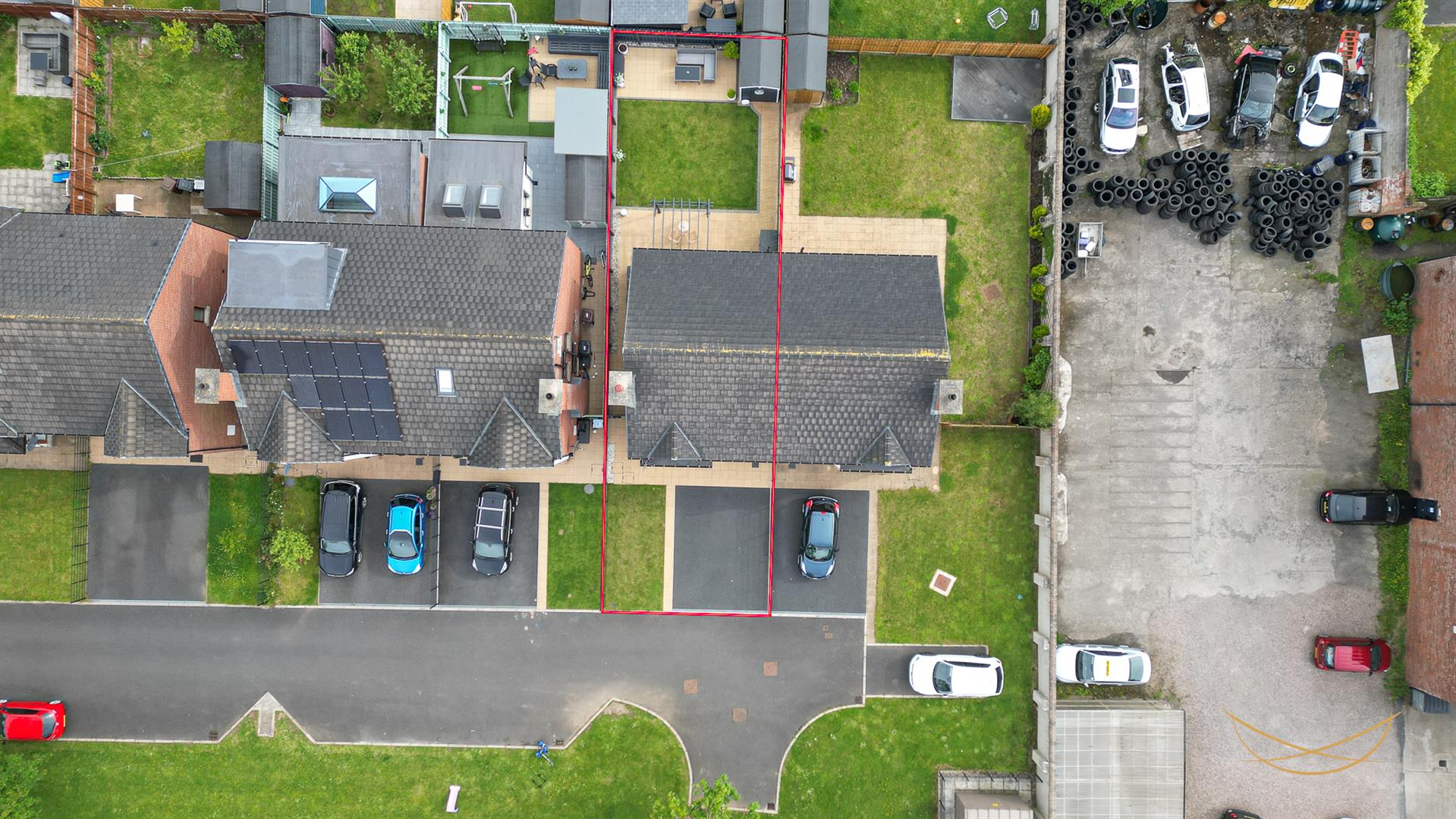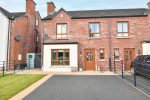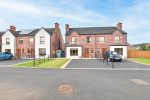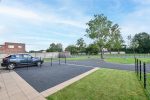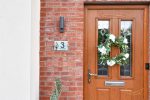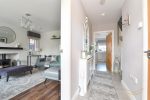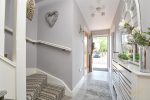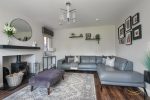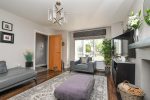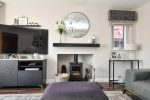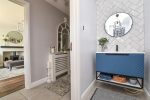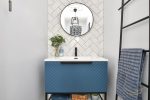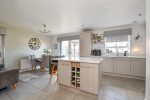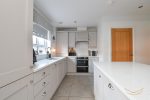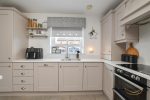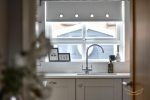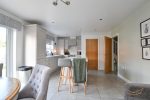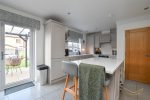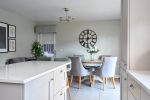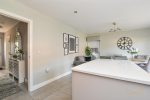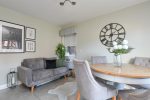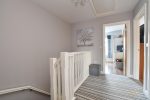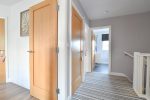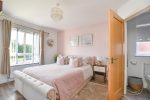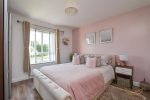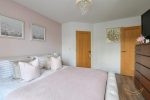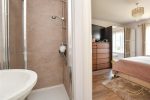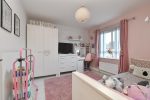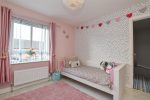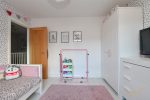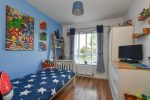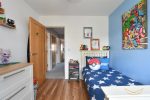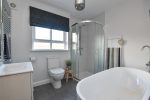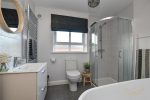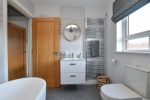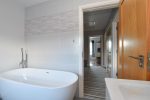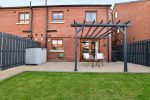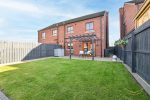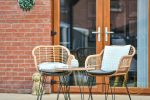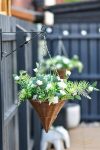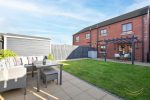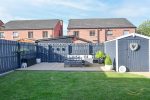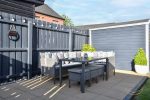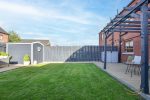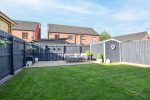3 The Old Mill, Glenville Road, Newtownabbey
Property Details
This stunning semi detached villa was constructed in 2018 has been extremely well maintained by its current owners. Located just off the Shore Road in Whiteabbey this property is in close proximity to local schools, shops and other amenities. Belfast is a mere 10 minutes drive, ideal for those commuting to and from Belfast.
Internally the property comprises a luxury finished kitchen, a lounge with multi fuel burning fire, three bedrooms - master with ensuite, a luxury family bathroom suite and a downstairs toilet. Externally the property benefits from a rear enclosed garden and a private driveway to the front.
This property will appeal to a range of buyers from those purchasing a home to the first time to those who have a growing family. We anticipate that there will be strong interest in this property and early inspection is strongly recommended.
HALLWAY 4.27m x 1.12m (14 x 3'8)
uPVC front door with glazed inset panels. Tiled floor.
TOILET 2.79m x 0.89m (9'2 x 2'11)
White suite comprising low flush WC. Floating vanity style sink unit with mixer taps. Tiled splashback. Tiled floor.
LOUNGE 3.73m x 4.72m (12'3 x 15'6)
Feature multi fuel burning stove. Tiled hearth. Beam style mantle. Laminate wood effect flooring.
KITCHEN/ DINING AREA 6.15m x 3.94m (20'2 x 12'11)
Shaker style kitchen with range of high and low level units. Contrasting quartz worktops. 1.5 sink bowl unit with mixer taps. Electric induction hob. Integrated oven/grill. Integrated extractor fan. Integrated fridge freezer. Integrated dishwasher. Quartz splashback. Feature island with casual seating area. Wine rack. Tiled floor. Double patio doors leading to rear garden.
STORAGE 1.02m x 1.57m (3'4 x 5'2)
BEDROOM 1 4.04m x 3.38m (13'3 x 11'1)
Laminate wood effect flooring.
EN-SUITE 2.39m x 1.63m (7'10 x 5'4)
White suite comprising a fully enclosed mains shower. Low flush WC. Semi pedestal wash hand basin. Tiled splashback. Tiled floor.
BEDROOM 2 3.15m x 3.38m (10'4 x 11'1)
Laminate wood effect flooring.
BEDROOM 3 2.62m x 2.95m (8'7 x 9'8)
Laminate wood effect flooring.
BATHROOM 2.62m x 2.11m (8'7 x 6'11)
White suite comprising free standing bath with mixer taps and hand held shower. Low flush WC. Vanity style wash hand basin with mixer taps. Heated chrome towel rail. Tiled floor. Tiled splashback.
LANDING 2.62m x 3.00m (8'7 x 9'10)
Access to roofspace.
STORAGE 0.84m x 0.89m (2'9 x 2'11)
OUTSIDE
Front garden laid in lawn, private driveway. Rear enclosed garden laid in lawn and patio area bordered by fencing. Outdoor tap. Outdoor lighting.
We endeavour to make our sales particulars accurate and reliable, however, they do not constitute or form part of an offer or any contract and none is to be relied upon as statements of representation or fact. Any services, systems and appliances listed in this specification have not been tested by us and no guarantee as to their operating ability or efficiency is given.
Do you need a mortgage to finance the property? Contact Nest Mortgages on 02893 438092.

