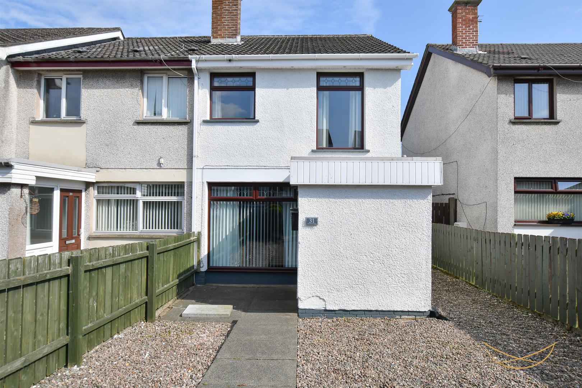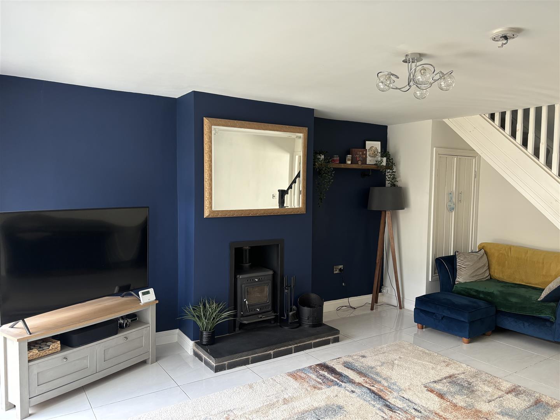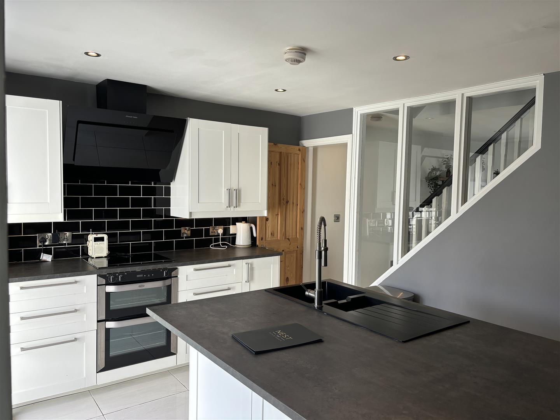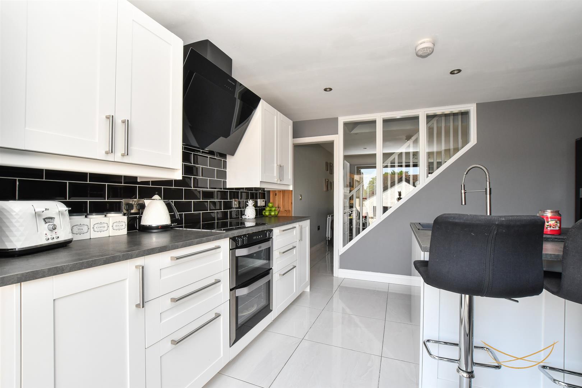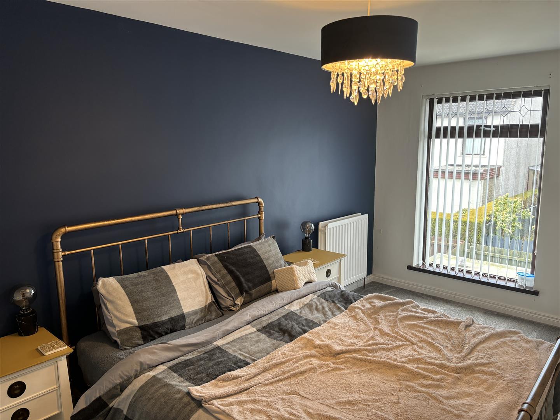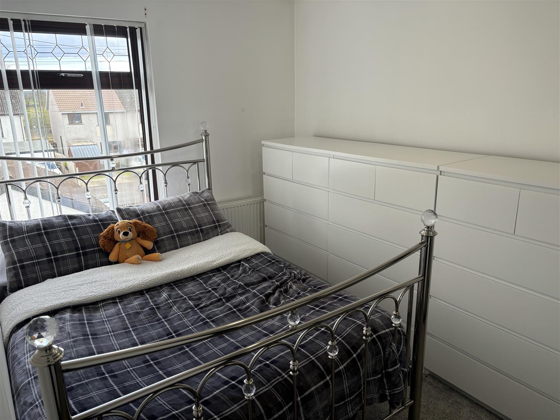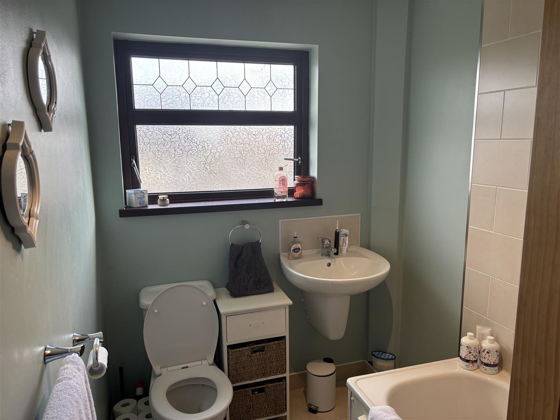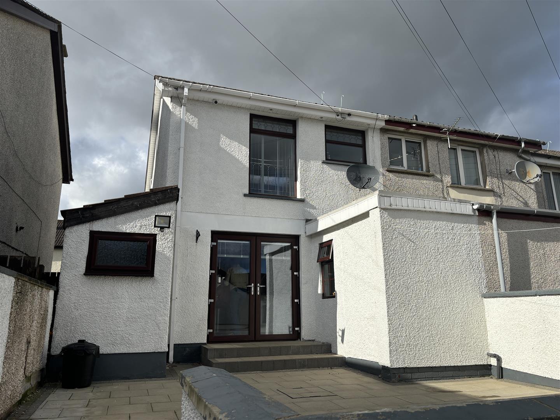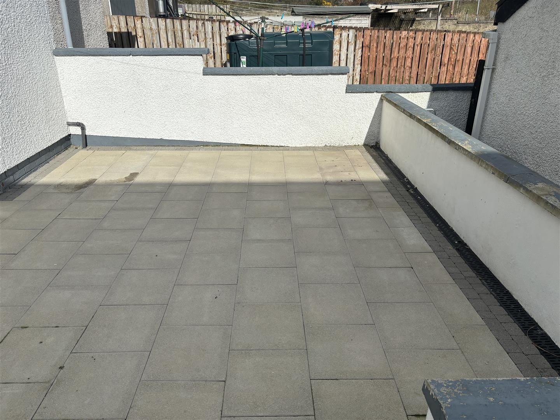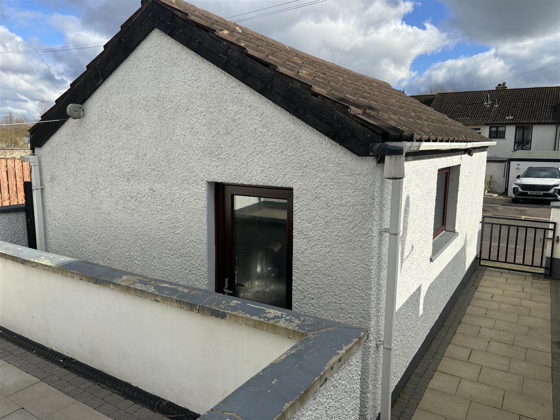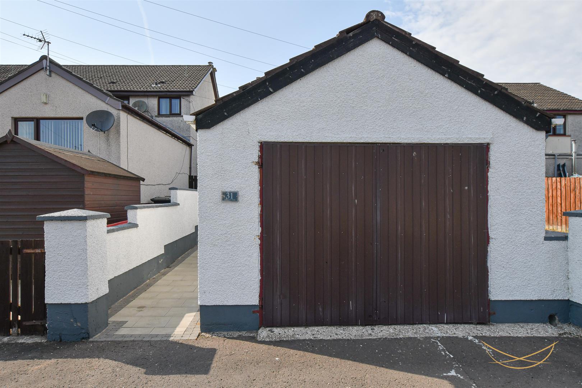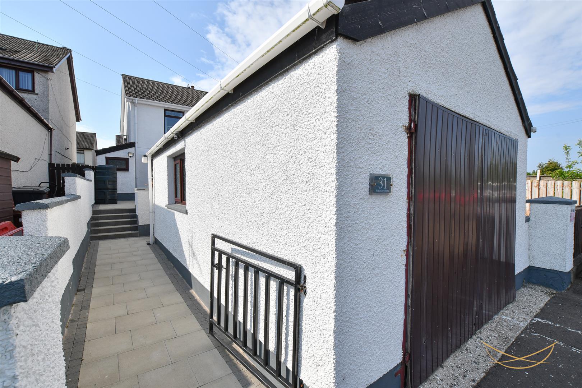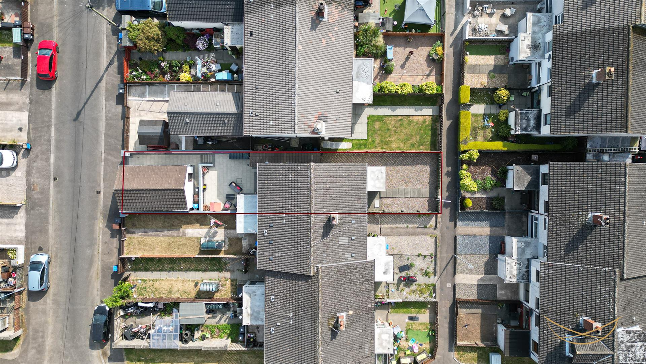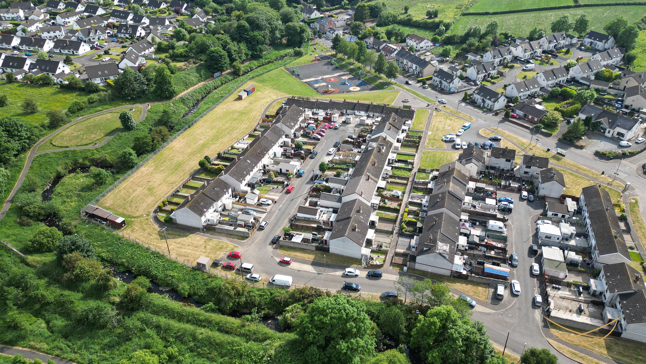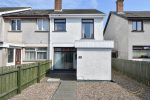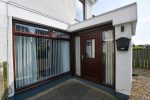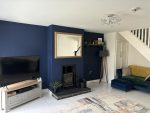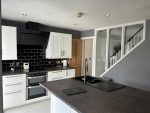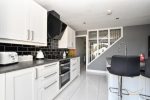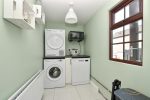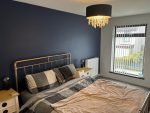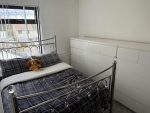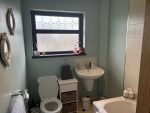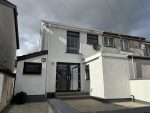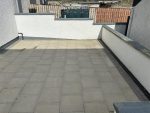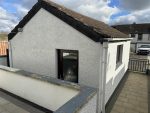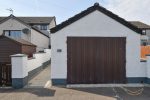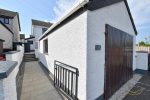31, Kellburn Park, Burnside, Ballyclare
Property Details
Nest Estate Agents are delighted to bring to the rental market this modernised three bedroom family home in the heart of Burnside, Ballyclare.
Internally the property benefits from a spacious lounge with feature fire, modern kitchen and casual dining area, utility room, three bedrooms and a modern bathroom.
Externally the property offers privacy to the rear with a stunning enclosed patio, a garage and front garden. There is parking available to the rear.
Situated in a convenient location, this property is in walking distance of local shops and amenities. Public transport links close by offer ease of access to Belfast City Centre.
This property is available immediately, we recommend filling out an application form on our website: www.nestestateagents.com or emailing hello@nestestateagents.com. Viewings will be commencing 23/04.
HALLWAY 1.83m’1.22m” x 1.52m’0.91m” (6’4” x 5’3” )
PVC front door with feature glass panels. Ceramic tiled floor.
LIVING ROOM 5.18m’2.74m” x 3.96m’3.35m” (17’9” x 13’11” )
Multifuel stove. Tiled hearth. Built in storage cupboard.
KITCHEN 3.96m’3.05m” x 3.35m’0.30m” (13’10” x 11’1” )
Range of high and low level units with formica worktops. Feature island with casual breakfast bar. Matt black 1.5 sink unit with mixer tap. Integrated electric oven and ceramic hob. Extractor fan. Tiled splashback. Ceramic tiled floor.
UTILITY 1.22m’3.05m” x 2.13m’3.05m” (4’10” x 7’10” )
Plumbed for washing, space for tumble dryer and space for dishwasher. Tiled floor.
SIDE ALLEY 0.91m’2.44m” x 6.40m’2.13m” (3’8” x 21’7” )
BEDROOM 1 4.27m’3.35m” x 3.05m’3.35m” (14’11” x 10’11” )
Built in sliderobes.
BEDROOM 2 4.27m’3.05m” x 3.05m’3.35m” (14’10” x 10’11” )
BEDROOM 3 3.35m’2.44m” x 1.52m’0.30m” (11’8” x 5’1” )
BATHROOM 1.52m’2.13m” x 2.44m’0.30m” (5’7” x 8’1” )
Panelled bath with mixer taps and overhead shower attachment. Low flush wc. Pedestal wash hand basin. Tiled floor. Tiled splashback.
LANDING 2.44m’2.74m” x 0.61m’2.13m’ (8’9” x 2’7’ )
Recessed spotlights.
GARAGE 6.10m’2.44m” x 3.35m’3.35m” (20’8” x 11’11” )
OUTSIDE
Front garden, and a fully enclosed rear garden. Modern paved stonework. Rear parking.
We endeavour to make our sales particulars accurate and reliable, however, they do not constitute or form part of an offer or any contract and none is to be relied upon as statements of representation or fact. Any services, systems and appliances listed in this specification have not been tested by us and no guarantee as to their operating ability or efficiency is given.
Do you need a mortgage to finance the property? Contact Nest Mortgages on 02893 438092.

