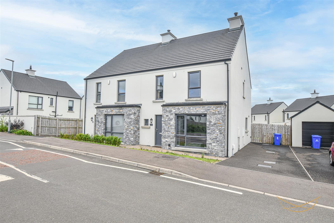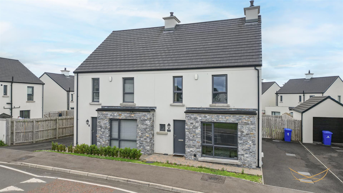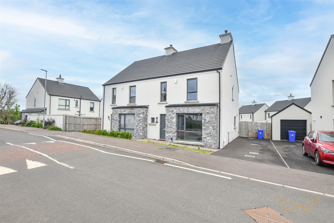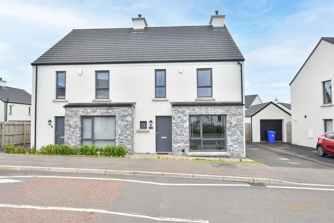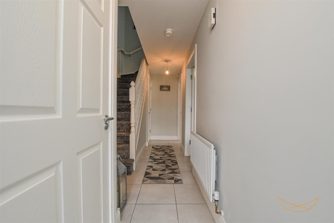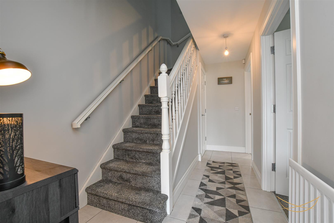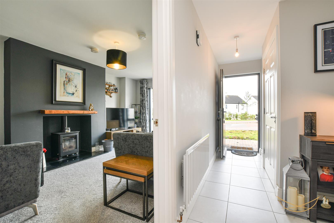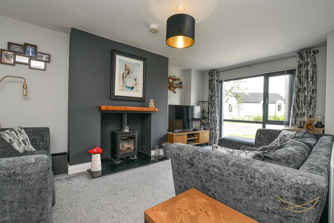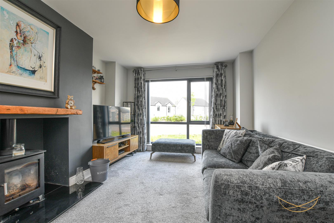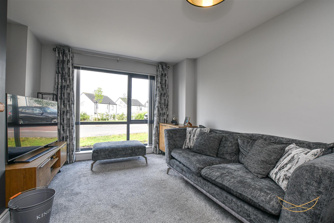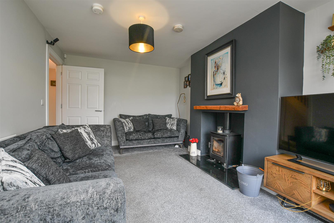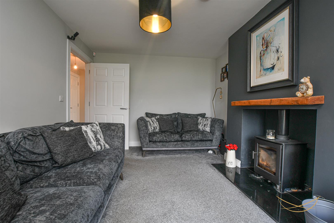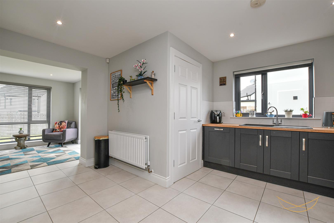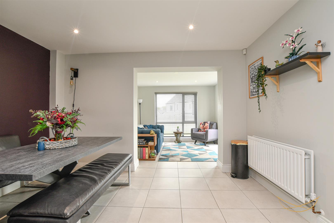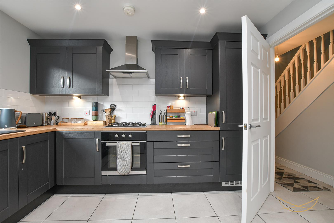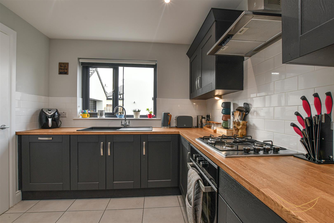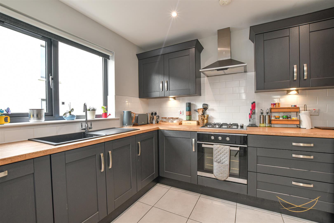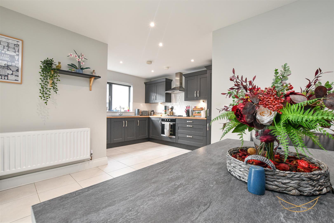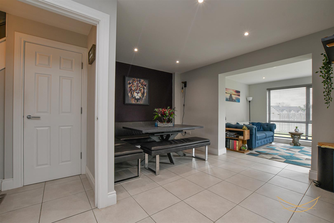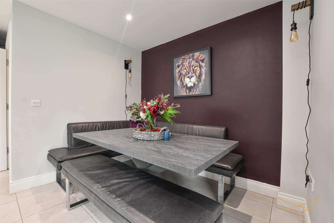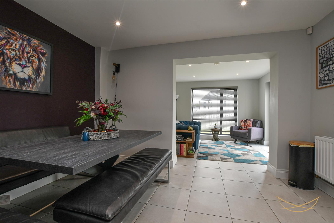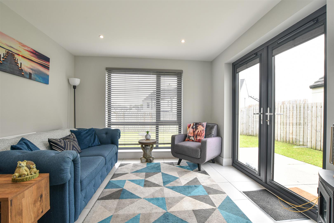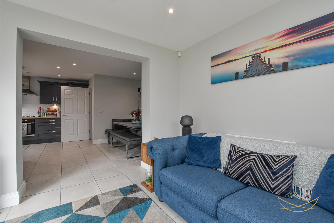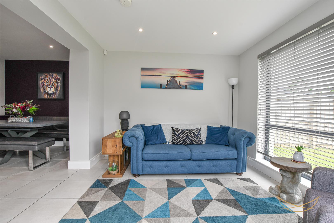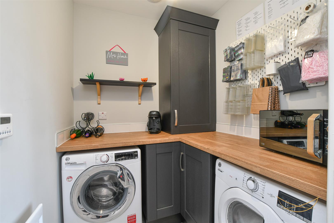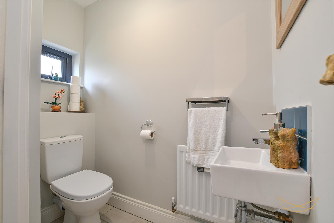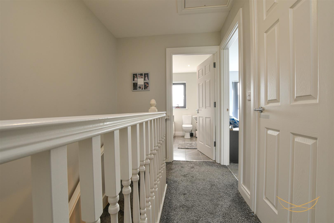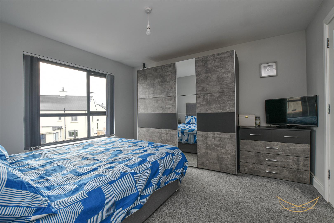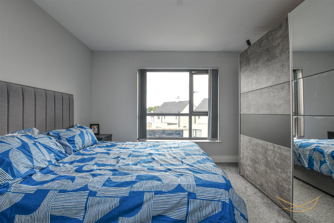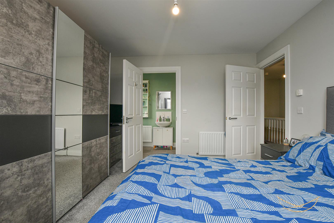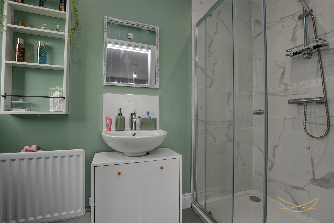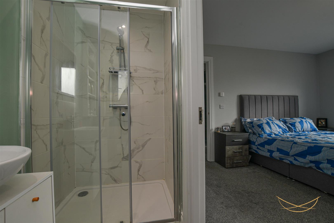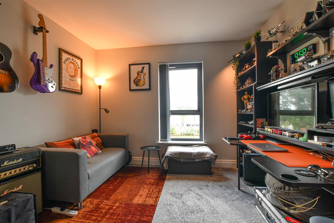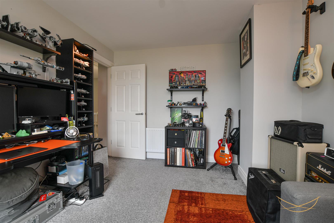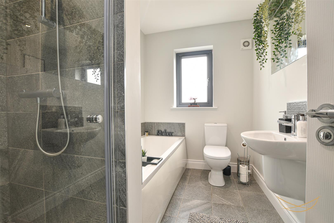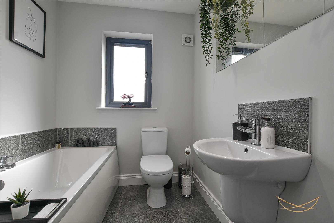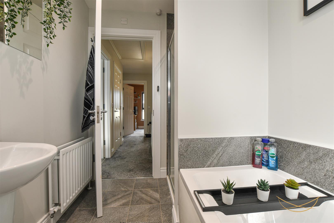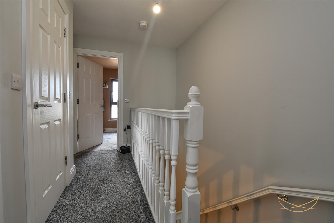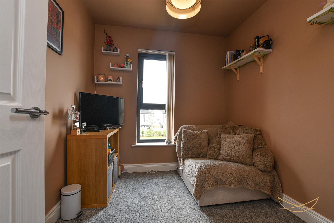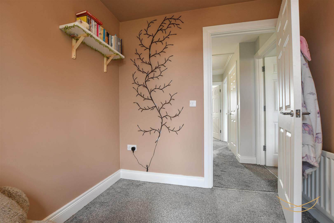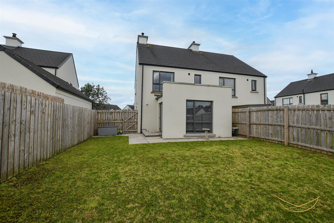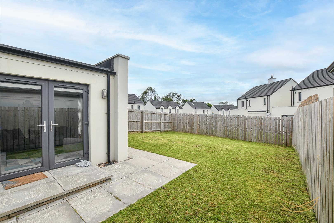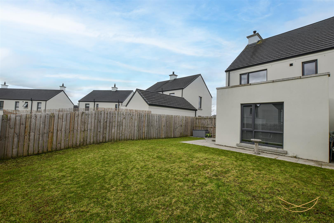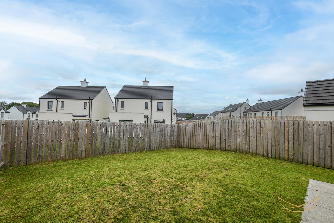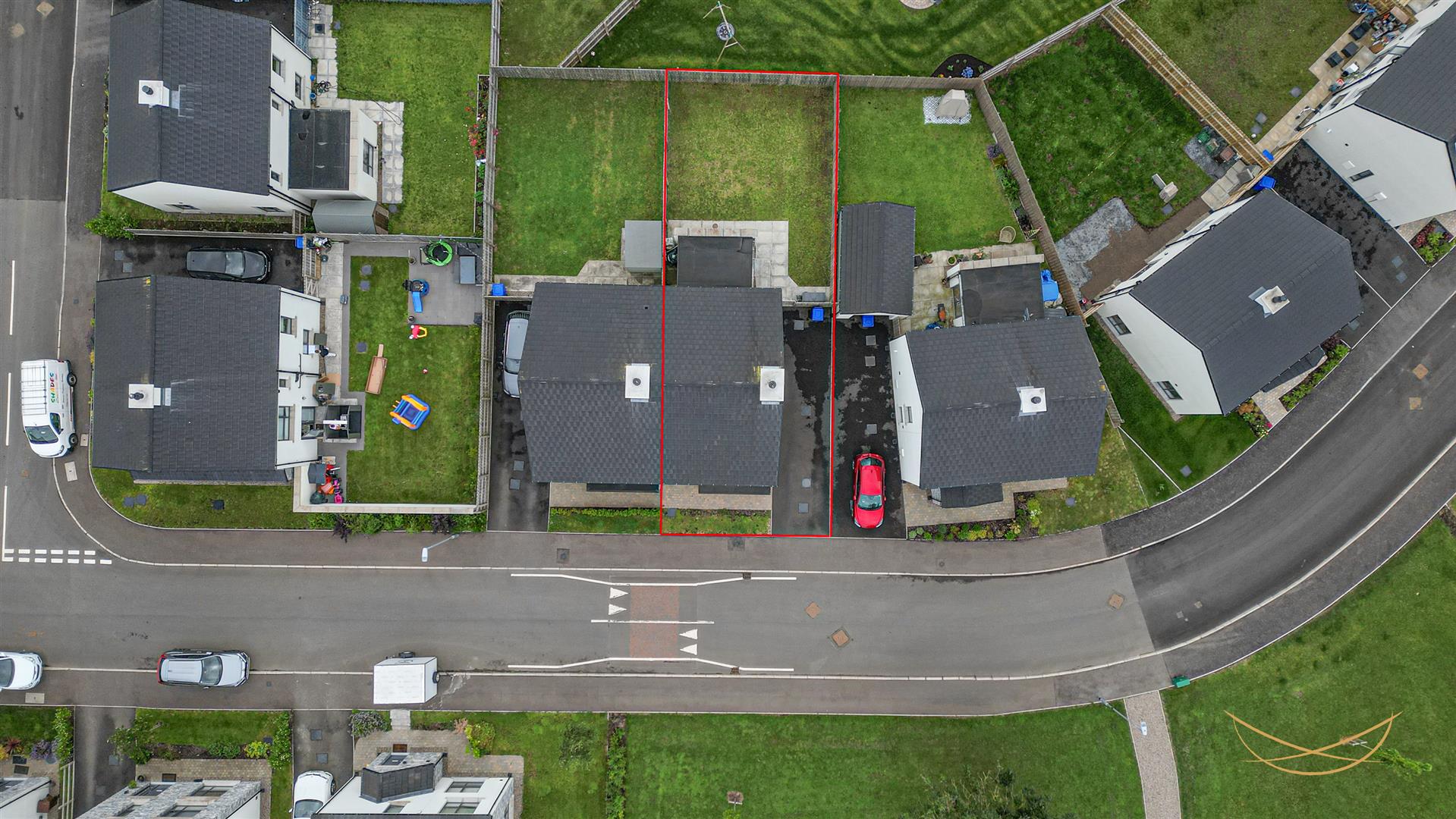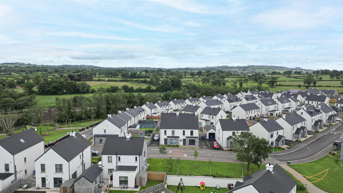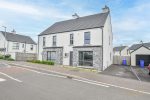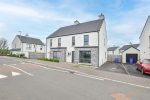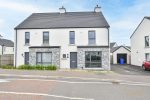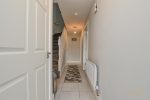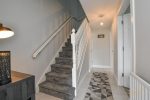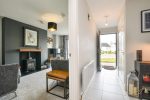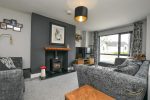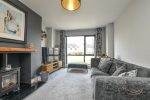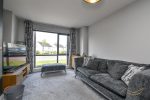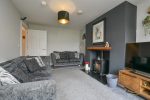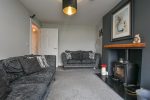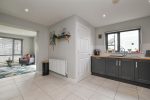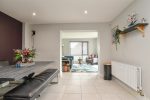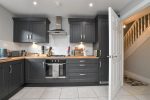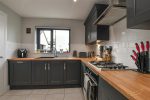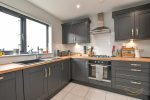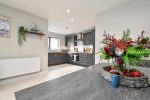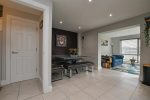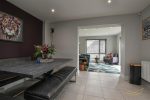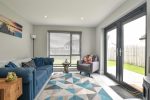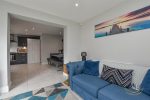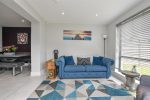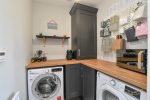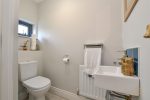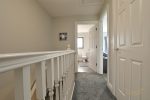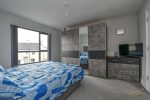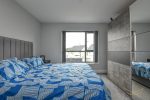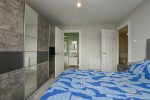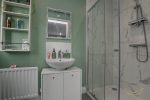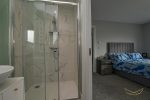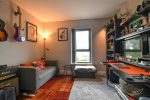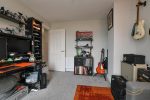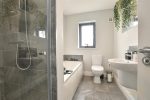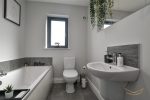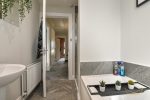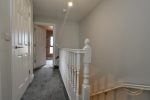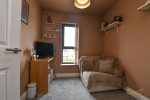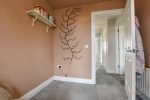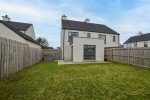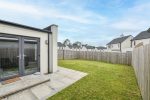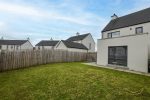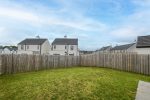4, Oakwood Avenue, Antrim
Property Details
Nest Estate Agents are thrilled to bring to market this exceptionally presented three bedroom semi-detached property within Antrim, situated off Stiles way on the outskirts of the town centre. This beautiful home will be sure to appeal to a wide range of buyers, offering a luxurious modern finish throughout. Internally the property benefits from a high standard of finish, comprising of family lounge, downstairs w/c, large kitchen with informal dining space and additional sunroom. On the first floor there are three well proportioned bedrooms (master with en-suite) and modern family bathroom suite. Further benefits include gardens to front and back, off road parking, gas heating and uPVC double glazing.
This property has been maintained to a high standard throughout and would ideally suit a couple or small family looking for that perfect home. The property is in close proximity to Antrim town centre which offers a range of shops, restaurants, leisure centres, public parks and the areas leading schools. Not only do you have all this on your doorstep but this location offers ease of access to the M2 motorway, ideal for those commuting to Belfast City Centre and within walking distance to Antrim Area Hospital.
We anticipate there will be a high level of interest in this property, therefore early viewing is strongly recommended. To really appreciate all that is on offer, contact Nest on 02893438090 to arrange your own personal viewing.
HALLWAY 6.15m x 2.01m (20'2" x 6'7")
uPVC door. Ceramic tiled hallway. Access to downstairs w/c.
STORAGE 1.78m x 0.81m (5'10" x 2'8")
TOILET 0.86m x 2.01m (2'10" x 6'7")
Ceramic tiled flooring. Low flush w/c. Half pedestal sink with chrome mixer tap. Tiled splashback.
LIVING ROOM 5.08m x 3.20m (16'8" x 10'6")
Large feature double glazing window. Feature fireplace with tiled hearth and multi-fuel burning stove.
KITCHEN 5.54m x 4.50m (18'2" x 14'9")
Range of high and low level shaker units with formica worktops. integrated fridge freezer, Integrated dishwasher and oven with four ring gas hob, overhead stainless steel extractor fan. Subway tiled splashback. Modern composite sink and drainer with chrome mixer tap. Ceramic tiled flooring. Access to utility room- plumbed for appliances, integrated gas boiler unit. Range of shaker style cupboards.
SUNROOM 3.23m x 3.02m (10'7" x 9'11")
Ceramic tiled flooring. French patio doors. Recessed spotlights. uPVC double glazing.
BEDROOM 1 3.48m x 3.89m (11'5" x 12'9")
ENSUITE 2.74m x 1.19m (9' x 3'11")
Low flush w/c. Enclosed shower unit with marble effect wall tiles. Pedestal sink with chrome mixer tap.
BEDROOM 2 3.18m x 3.68m (10'5" x 12'1")
BEDROOM 3 2.29m x 2.54m (7'6" x 8'4")
BATHROOM 1.80m x 2.77m (5'11" x 9'1")
Four piece contemporary suite comprising of panelled bath with chrome mixer taps, enclosed shower unit, half pedestal sink unit with chrome mixer taps, low flush w/c, ceramic tiled flooring and part-tiled bath splashback.
LANDING 2.29m x 3.48m (7'6" x 11'5")
STORAGE 0.71m x 1.19m (2'4" x 3'11")
OUTSIDE
Large driveway finished in tarmac with off road parking for 2+ cars, paved walkway to the front of the property with small front garden. Fully enclosed rear garden, laid in lawn with surrounding wooden privacy fence and paved patio area. Outside light. Outside tap. Two external electrical sockets.

