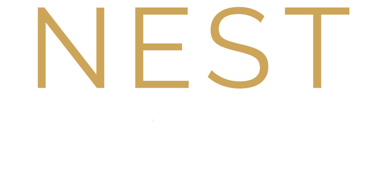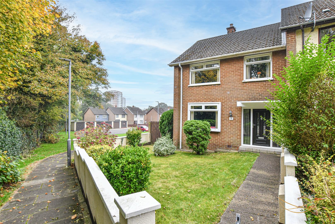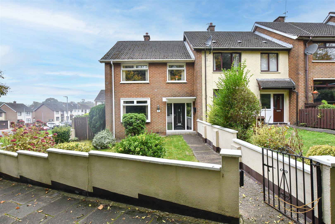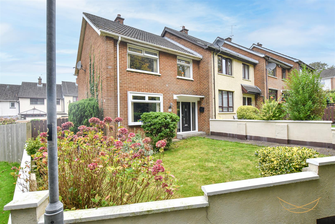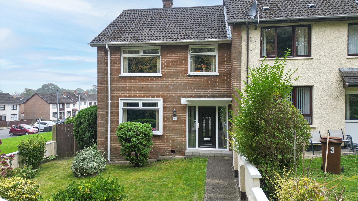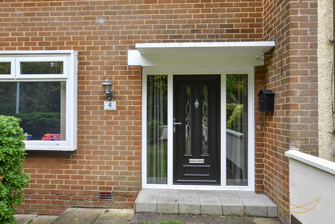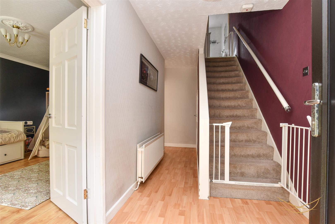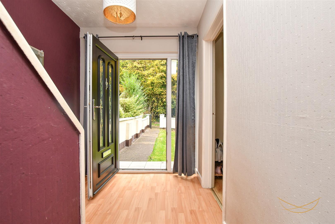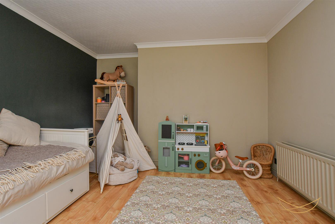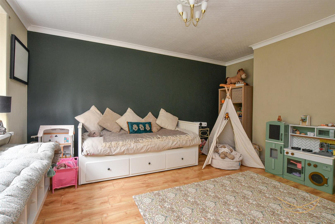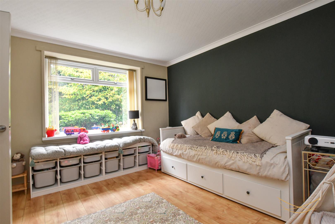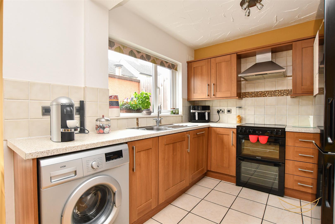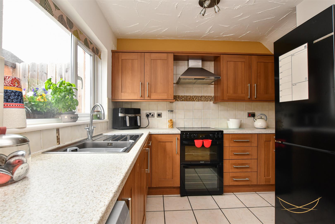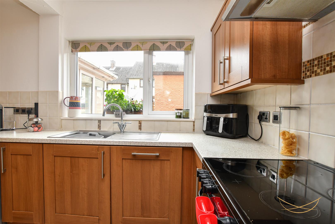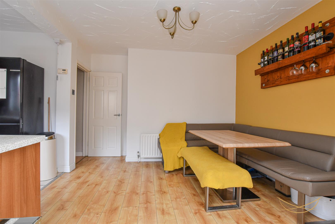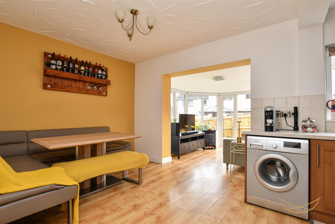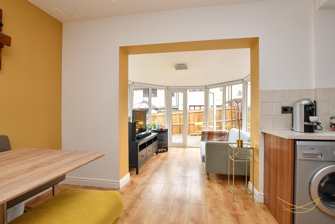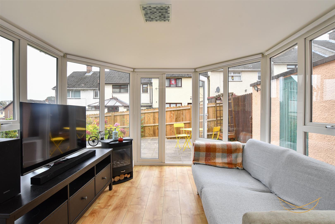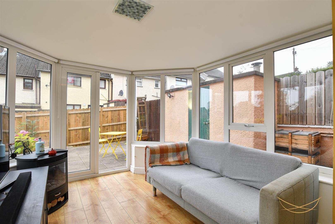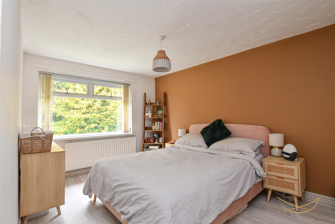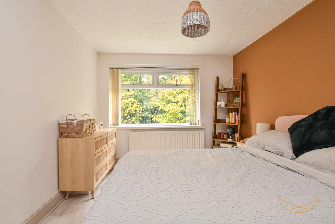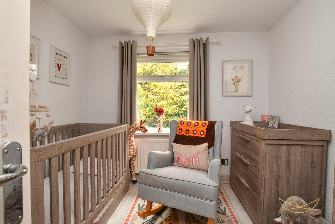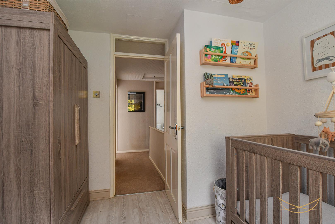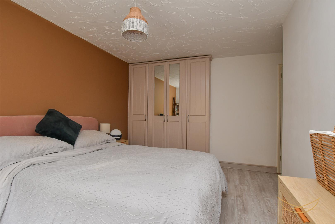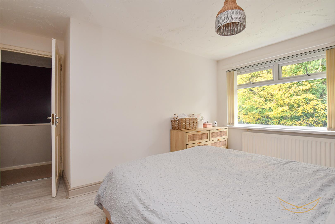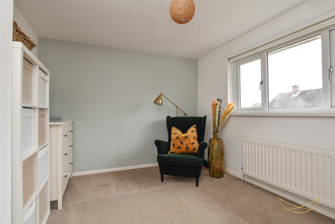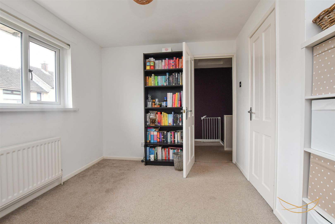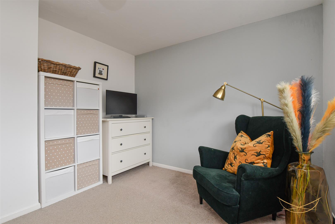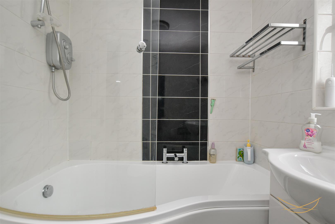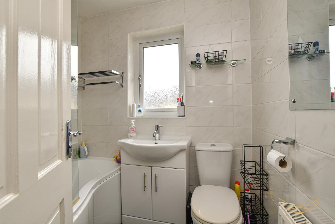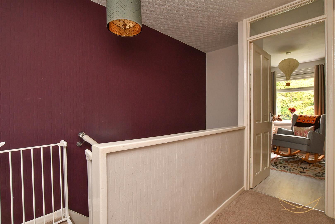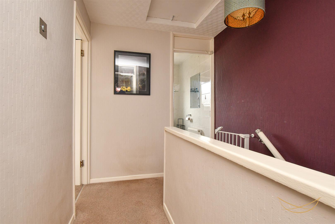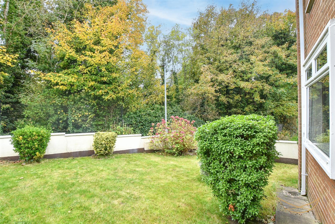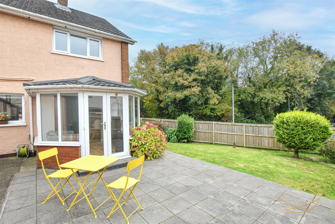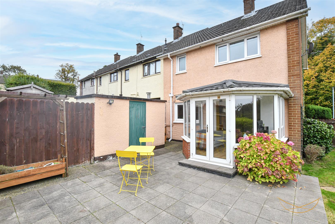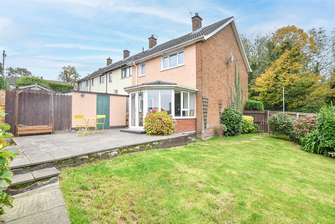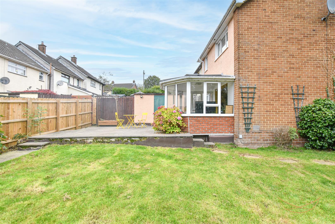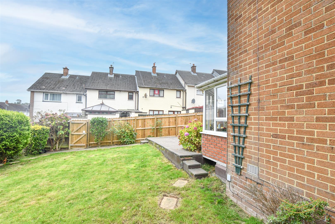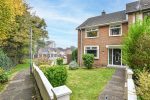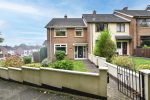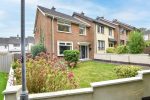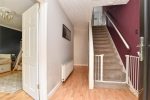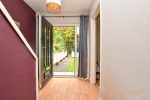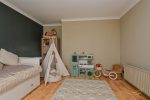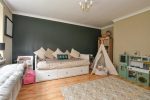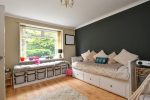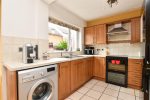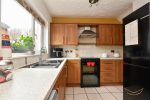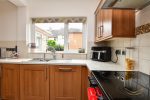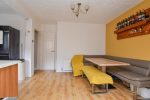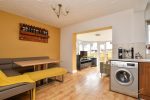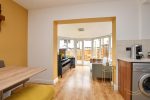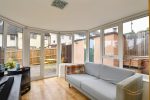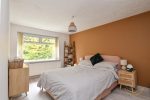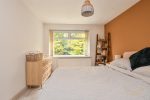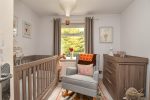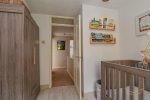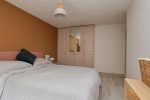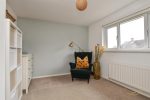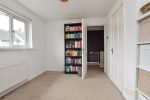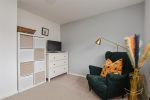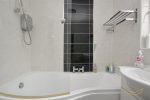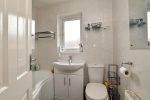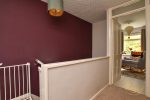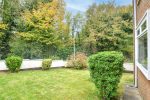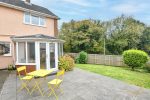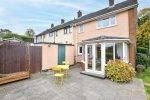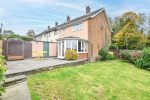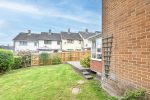4, Wynthorpe Grove, Newtownabbey
Property Details
Nestled in the heart of the popular Whiteabbey area, this well-maintained end-terrace property offers the ideal opportunity for first-time buyers or savvy investors alike. Boasting three well-proportioned bedrooms, a spacious lounge, and an open-plan kitchen, dining, and sunroom layout, the home is both practical and inviting. A modern white bathroom suite completes the interior, while outside, a generous wrap-around garden with a paved rear sitting area provides the perfect space to relax or entertain. With local shops, schools, public transport, and a range of amenities all within walking distance, this property truly ticks all the boxes. Contact us today to arrange your one-to-one viewing.
HALLWAY 4.98m x 1.96m (16'4 x 6'5)
Hardwood front door with feature glazed insets. and side panels. Laminate wood effect flooring. Access to storage
STORAGE 1.02m x 2.24m (3'4 x 7'4)
LIVING ROOM 4.52m x 3.66m (14'10 x 12)
Laminate wood effect flooring. Cornice ceilings.
FITTED KITCHEN 2.11m x 2.92m (6'11 x 9'7)
Range of high and low level units with contrasting formica worktops. Stainless steel sink unit with drainer and mixer taps. Space for oven/ hob. Integrated stainless steel extractor fan. Integrated dishwasher. Space for fridge freezer. Space for washing. Tiled splashback. Tiled flooring.
DINING ROOM 3.38m x 2.92m (11'1 x 9'7)
Laminate wood effect flooring.
SUNROOM 2.77m x 2.74m (9'1 x 9)
Laminate wood effect flooring. Patio door access to rear garden.
FIRST FLOOR
BEDROOM 1 4.17m x 3.71m (13'8 x 12'2)
Laminate wood effect flooring. Built in wardrobes.
STORAGE 0.61m x 0.61m (2 x 2)
BEDROOM 2 3.68m x 2.97m (12'1 x 9'9)
Built in storage.
STORAGE 1.02m x 0.61m (3'4 x 2)
BEDROOM 3 2.77m x 2.97m (9'1 x 9'9)
Laminate wood effect flooring.
LANDING 1.91m x 2.74m (6'3 x 9 )
BATHROOM 1.91m x 1.65m (6'3 x 5'5)
White suite comprising paneled bath with mixer taps and overhead shower. Low flush W.C. Vanity style wash hand basin with mixer taps. Tiled flooring. Tiled walls.
OUTSIDE
Large corner site with front, rear and side laid in lawn bordered by mature shrubbery.
Rear paved seating area. Outbuilding for storage. Outdoor tap. Outdoor light.
We endeavour to make our sales particulars accurate and reliable, however, they do not constitute or form part of an offer or any contract and none is to be relied upon as statements of representation or fact. Any services, systems and appliances listed in this specification have not been tested by us and no guarantee as to their operating ability or efficiency is given.
Do you need a mortgage to finance the property? Contact Nest Mortgages on 02893 438092.
Our agents are always on hand to answer any property queries and provide a friendly service, thinking about selling your home? We provide free, no obligation valuations- contact us via email hello@nestestateagents.com or telephone 028 9343 8090.
