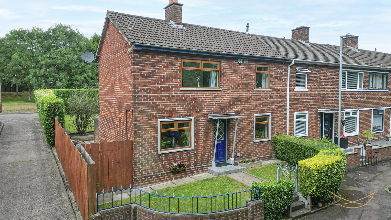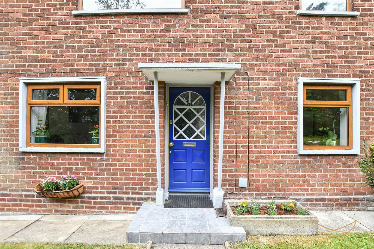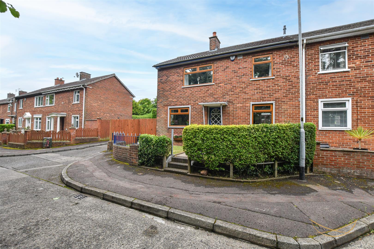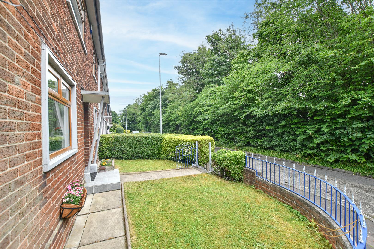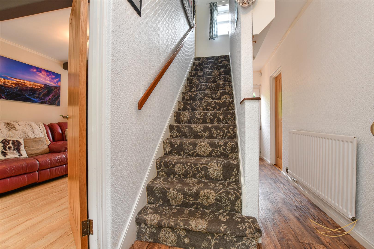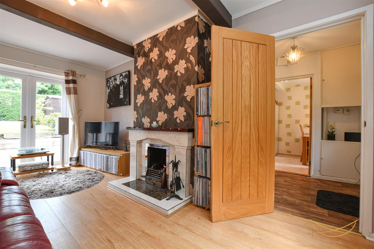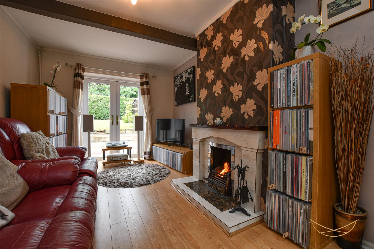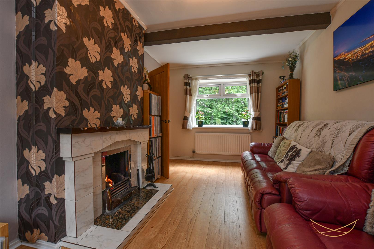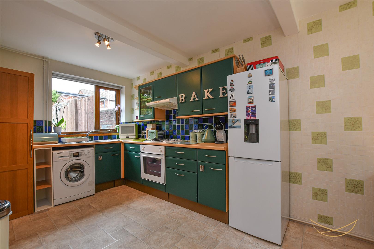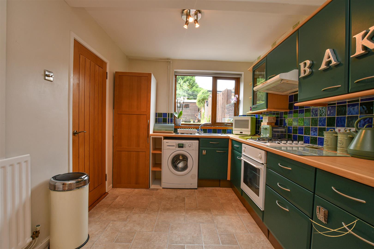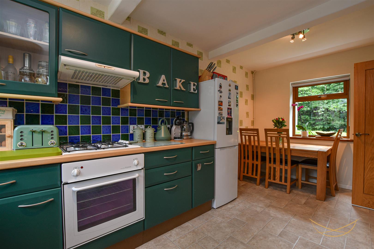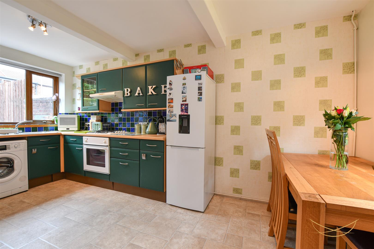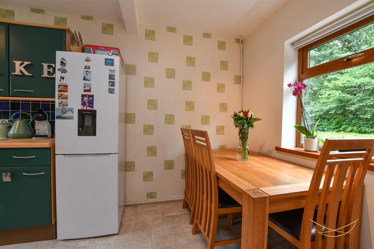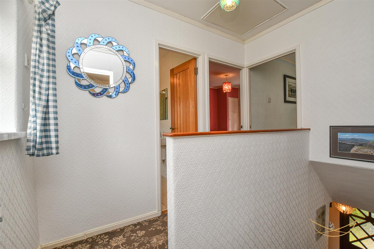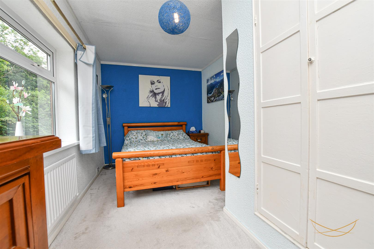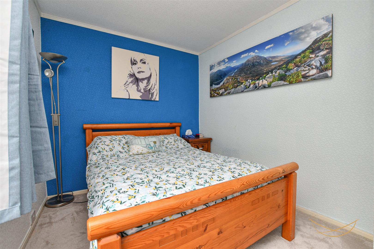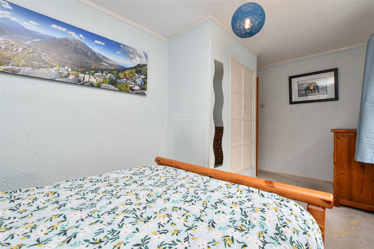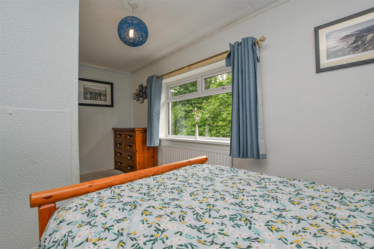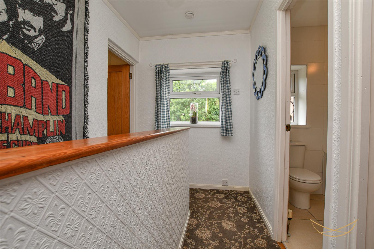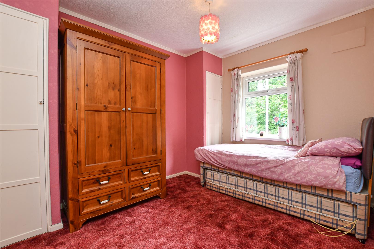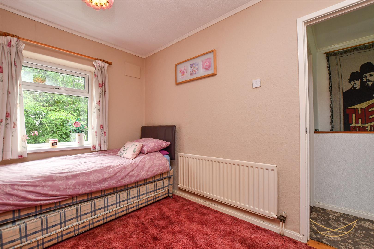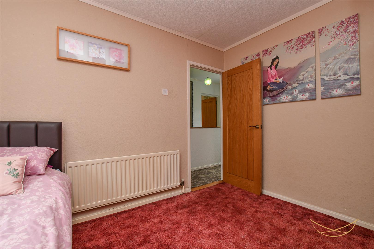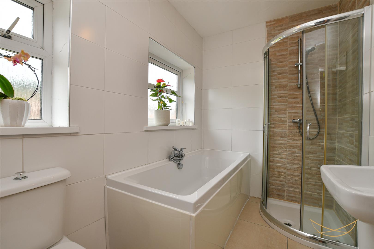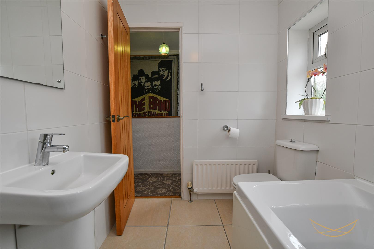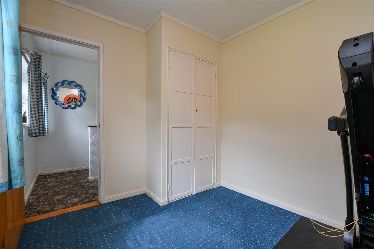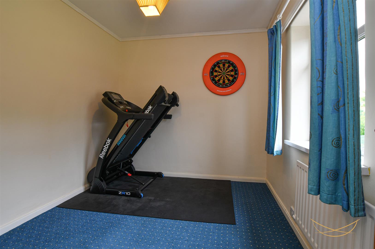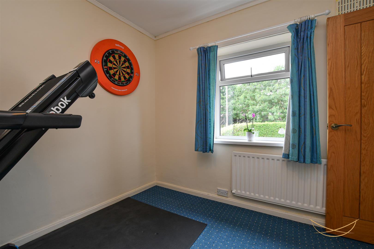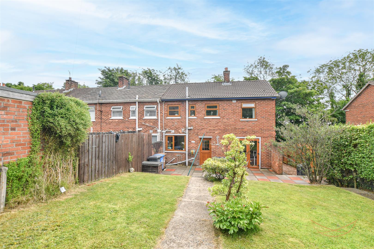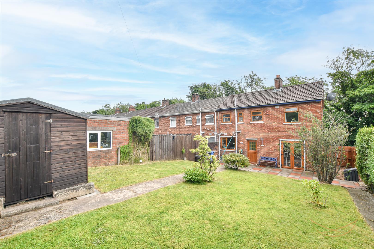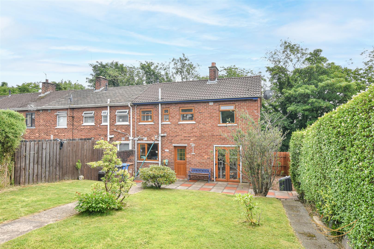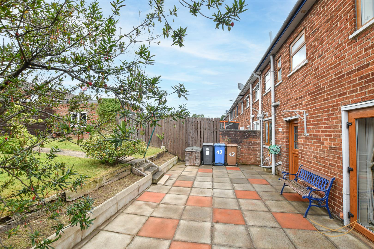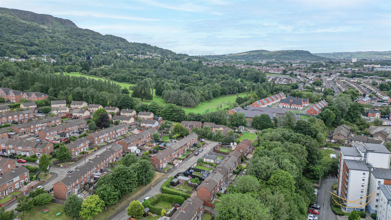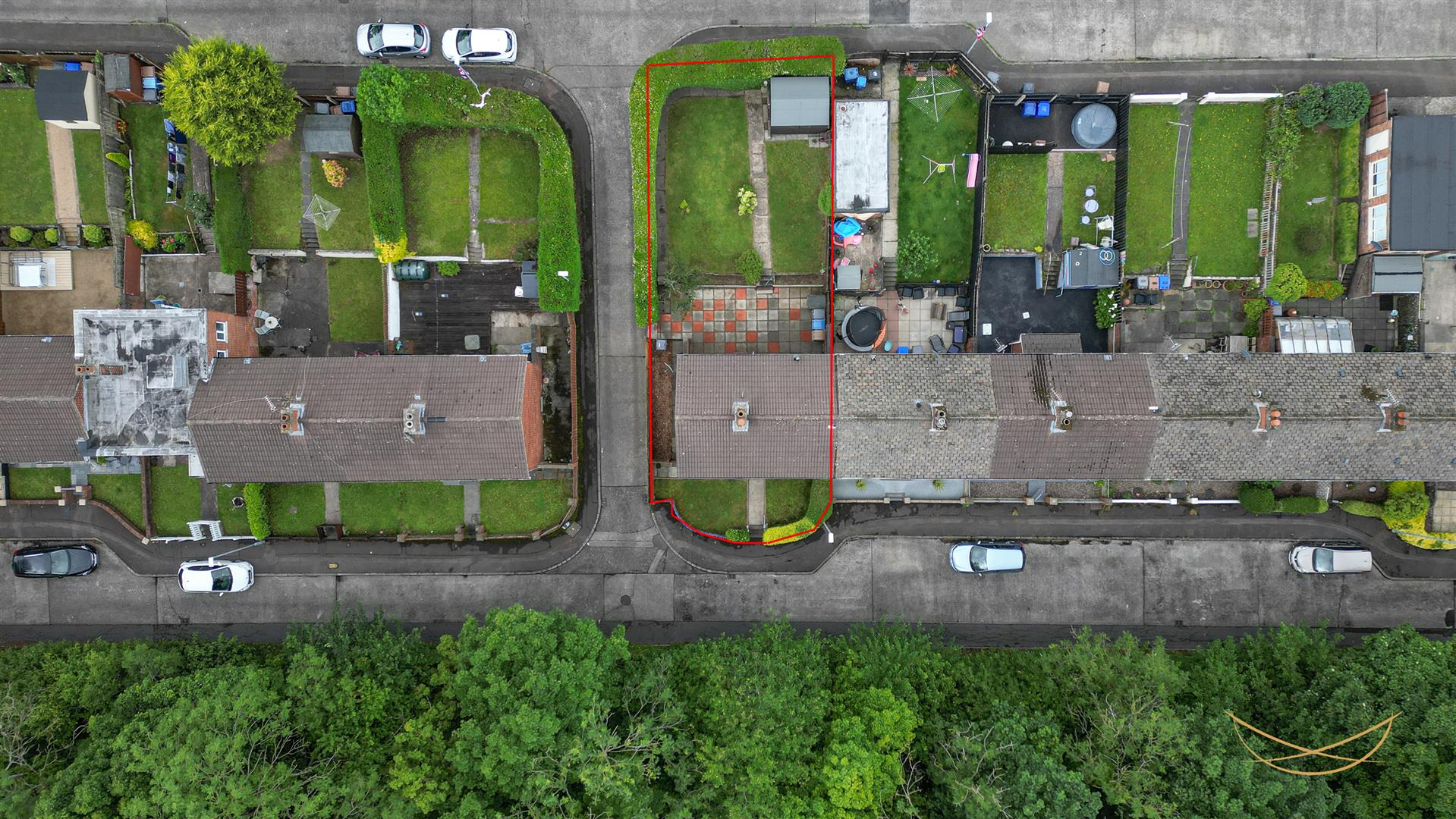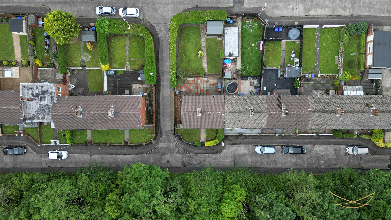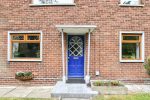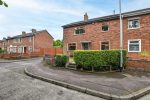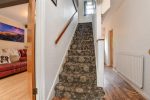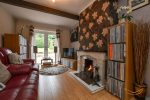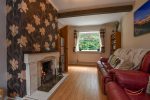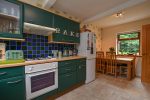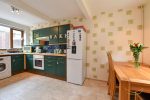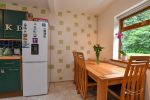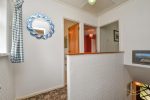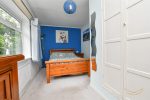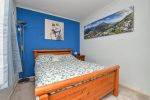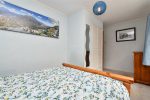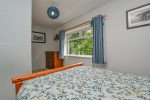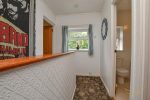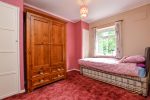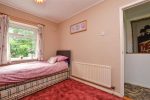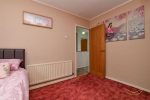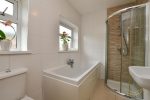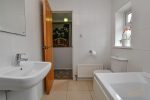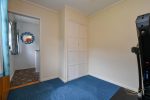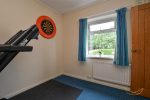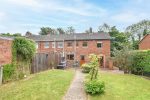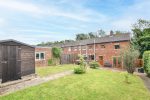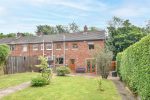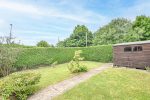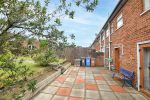42, Parkmount Terrace, Belfast
Property Details
Nest Estate Agents are delighted to present this well-appointed three bedroom end-terrace property located on the ever-popular Parkmount Terrace, Belfast. Ideally situated just off Donegal Park Avenue, this home offers excellent convenience, being within walking distance to a wide range of local amenities and only a short commute to Belfast City Centre. This property is perfectly suited for families, first-time buyers or investors alike. The property features a spacious layout, three bedrooms, large lounge, family bathroom and enjoys both front and rear gardens with plenty of outdoor space for entertaining. This property is conveniently located close to major public transport links, local shops, restaurants and cafes. We expect a high level of interest in this property and would encourage early viewing to avoid disappointment. Contact Nest on 028 9013 9528 (Belfast Office).
HALLWAY 1.75m x 5.23m (5'9" x 17'2")
External hardwood door with glazed inset and overhead porch. Wood effect vinyl flooring.
STORAGE 0.97m x 1.12m (3'2" x 3'8")
LIVINGROOM 2.92m x 5.23m (9'7" x 17'2")
Spacious living room with feature fireplace, finished with tiled hearth. Ceiling beams. uPVC French doors leading to rear garden. Wood effect laminate flooring.
KITCHEN 2.62m x 5.23m (8'7" x 17'2")
Range of high and low level units with contrasting formica worktops, fully tiled splashback and part tiled walls. Integrated oven and hob with overhead extractor fan. Tile effect vinyl flooring. Chrome sink and drainer with mixer tap.
BEDROOM 1 4.85m x 2.57m (15'11" x 8'5")
STORAGE 0.74m x 0.84m (2'5" x 2'9")
BEDROOM 2 3.33m x 2.64m (10'11" x 8'8")
STORAGE 0.58m x 0.46m x 0.61m (1'11" x 1'6" x 2)
BEDROOM 3 2.95m x 2.54m (9'8" x 8'4")
STORAGE 0.48m x 1.02m (1'7" x 3'4")
BATHROOM 1.70m x 2.64m (5'7" x 8'8")
Four piece family bathroom suite comprising of panelled bath, enclosed shower unit with mosaic feature tiled walls, low flush w/c, pedestal sink with chrome mixer tap. Tiled flooring. Fully tiled walls.
LANDING 2.64m x 1.73m (8'8" x 5'8")
OUTSIDE
Front garden laid in lawn, paved walkway with additional side garden. Large enclosed split level garden finished in paving and lawn, surrounding privacy hedges and mature shrubs.

