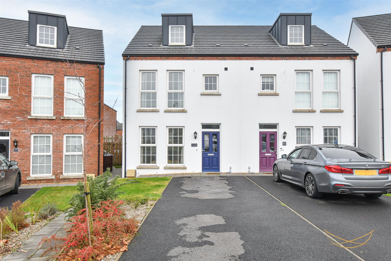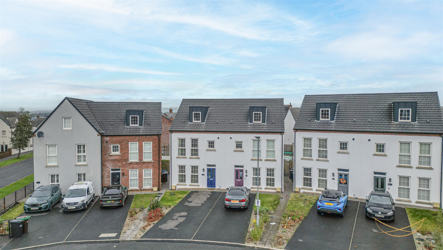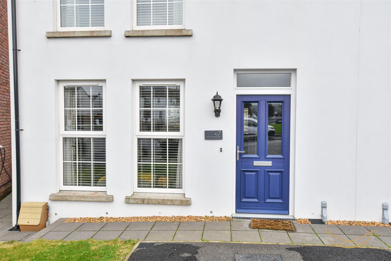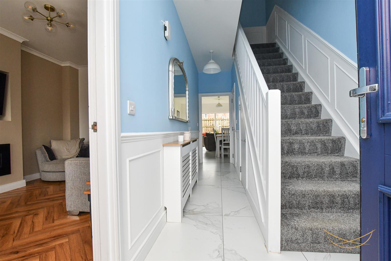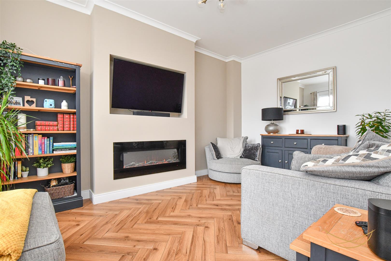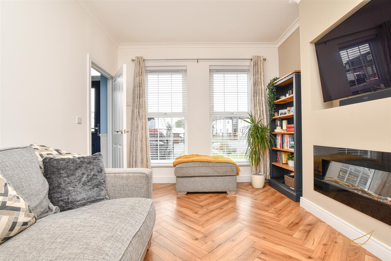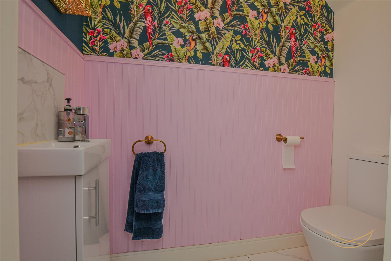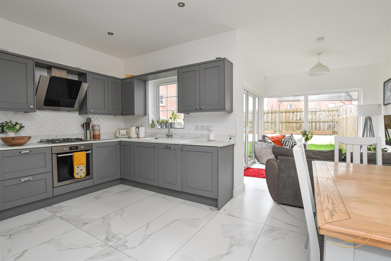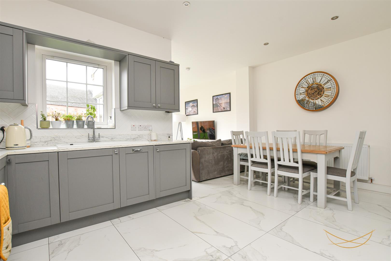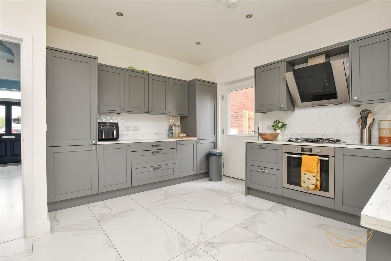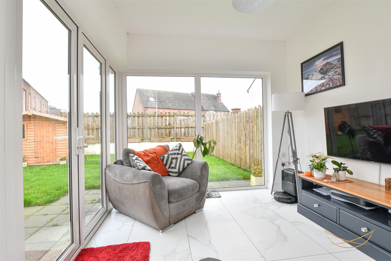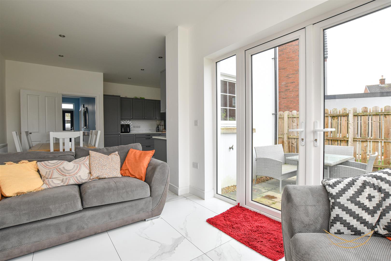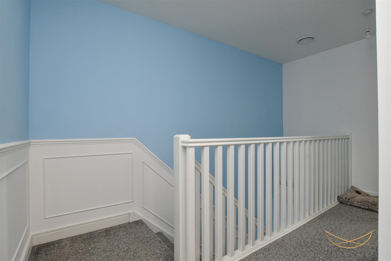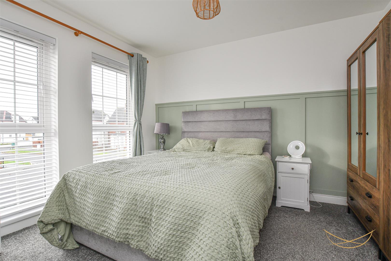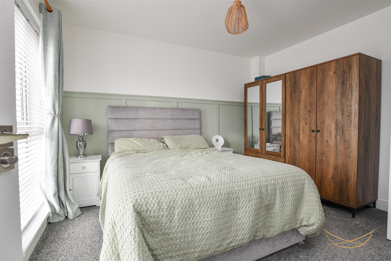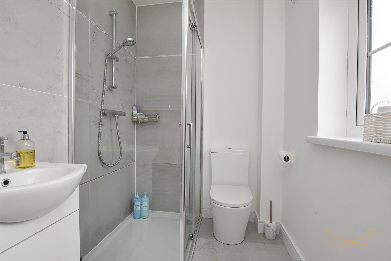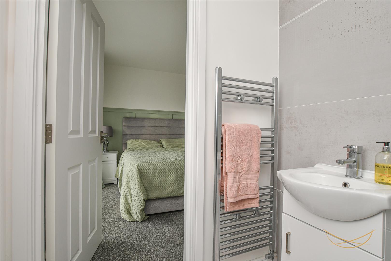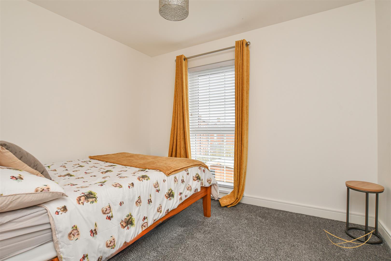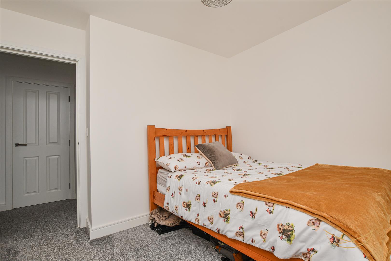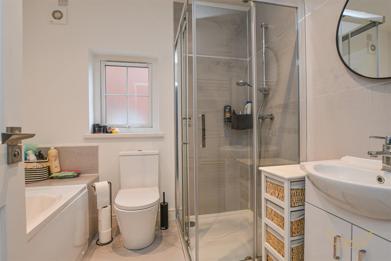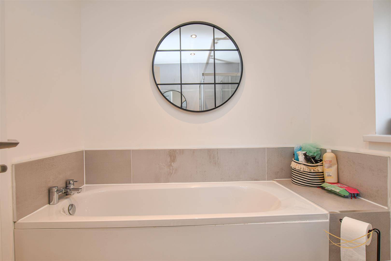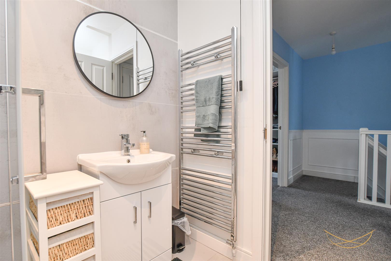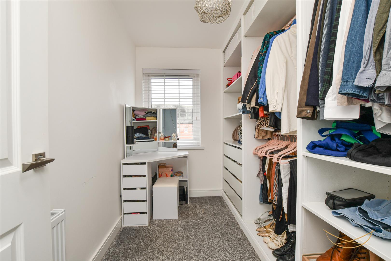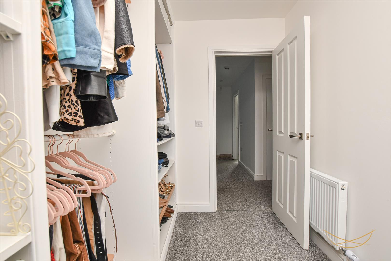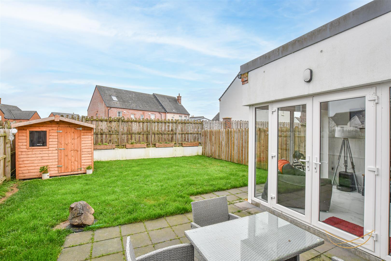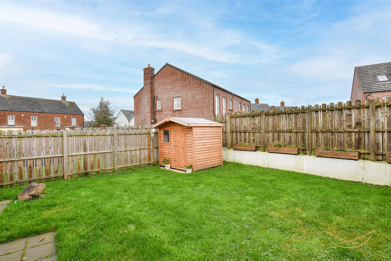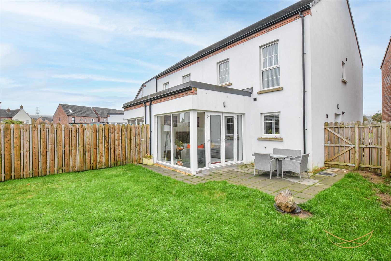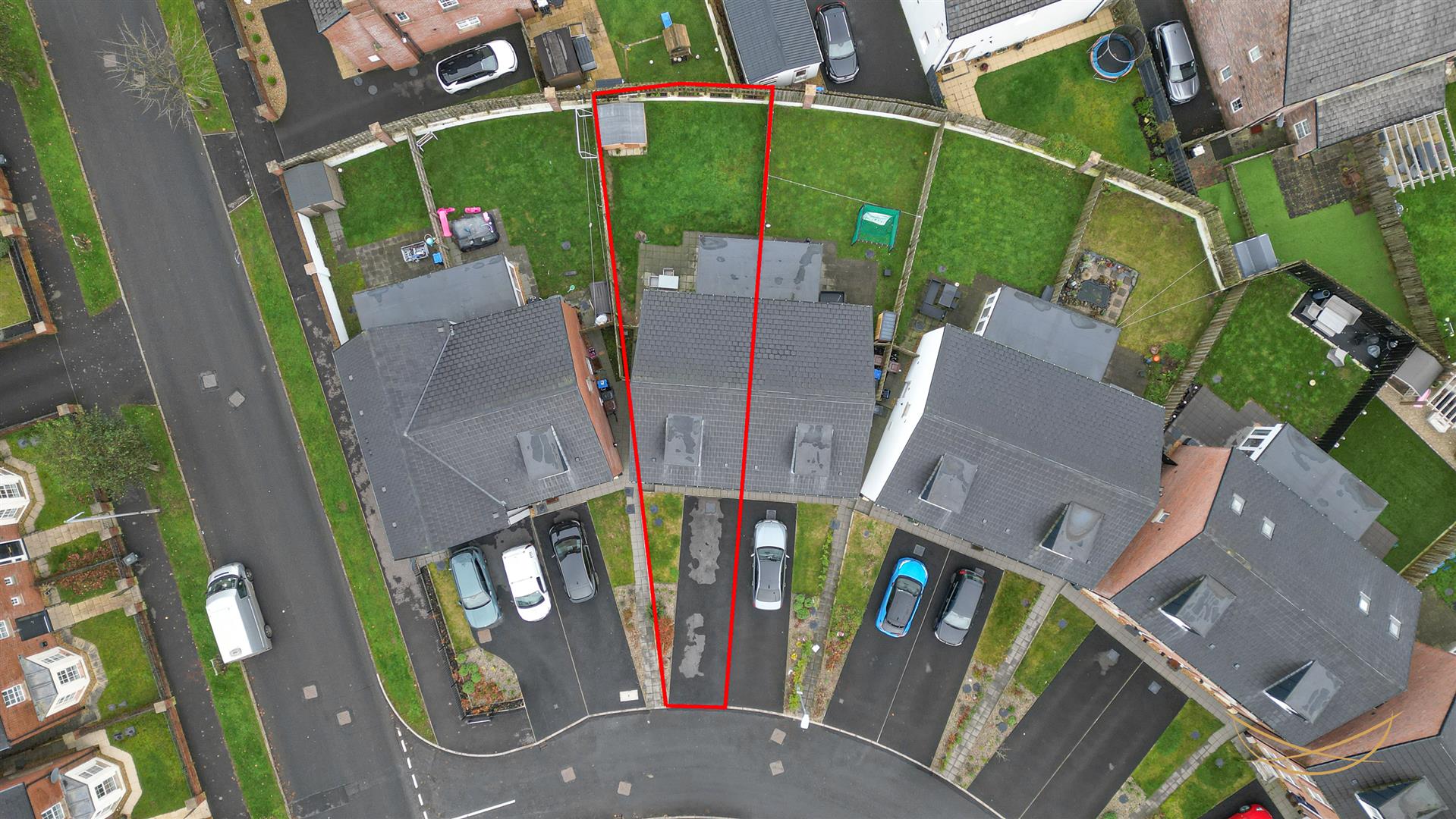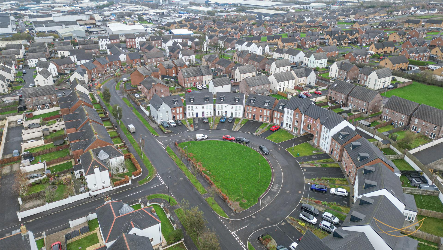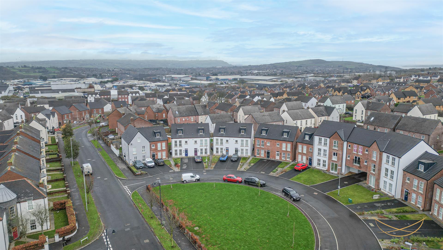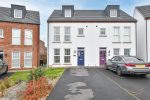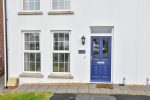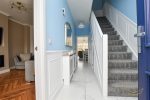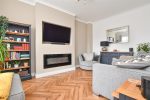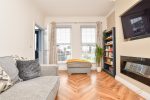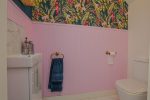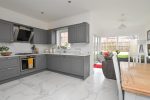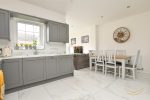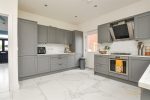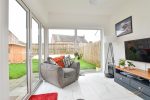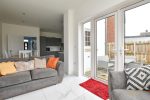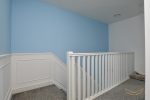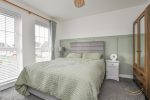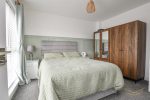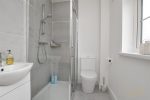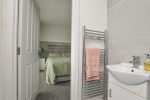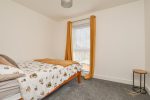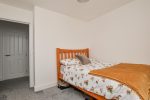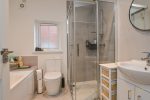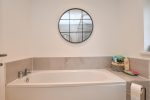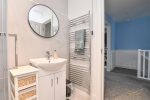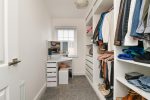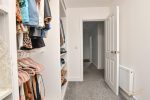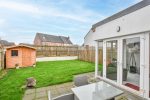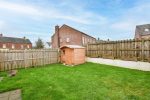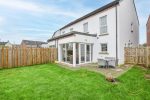47, Blackrock Crescent, Newtownabbey
Property Details
Welcome to 47 Blackrock Crescent, a beautifully finished three-bedroom semi-detached home nestled within a recently constructed cul-de-sac in one of Newtownabbey’s most desirable areas. Ideally located for commuters, this impressive property offers quick and easy access to the M2 at Sandyknowes, providing a smooth journey to Belfast City Centre and beyond. Inside, the home boasts a spacious lounge with a feature electric fire, a stylish shaker-style kitchen open plan to an informal dining area and bright sunroom, along with a convenient downstairs W.C., an ensuite master bedroom, and a contemporary four-piece family bathroom suite. The second floor offers excellent potential, already set up for a five-bedroom conversion with full-height ceilings—perfect for growing families or those seeking extra space. Combining modern design, flexibility, and a prime location, this is an ideal home for first-time buyers and young families alike.
HALLWAY 5.69m x 1.98m (18'8 x 6'6)
Hardwood front door with glazed insets. Tiled flooring. Feature wood paneling. Access to storage.
TOILET 0.89m x 1.85m (2'11 x 6'1)
White suite comprising low flush W/C. Vanity style sink unit with mixer taps. Wood paneling. Tiled flooring.
LIVING ROOM 3.15m x 4.57m (10'4 x 15')
Feature electric fire. Laminate herringbone flooring. Cornice ceilings.
FITTED KITCHEN 5.23m x 4.14m (17'2 x 13'7)
Shaker style kitchen with a range of high and low level units, contrasting formica worktops with matching upstand. Composite 1.5 sink bowl unit with drainer and mixer taps. Stainless steel angled extractor fan. Integrated gas hob. Integrated electric oven. Integrated fridge freezer. Integrated dishwasher. Tiled flooring. Access to rear garden. Recessed spotlights.
SUNROOM 3.02m x 2.74m (9'11 x 9 )
Access to rear garden via double doors. Tiled flooring.
FIRST FLOOR
LANDING 3.07m x 3.99m (10'1 x 13'1)
Access to storage. Access to second floor.
STORAGE 0.61m x 0.97m (2 x 3'2)
BEDROOM 1 3.56m x 3.15m (11'8 x 10'4 )
Feature wood paneling.
ENSUITE 1.55m x 1.98m (5'1 x 6'6)
White suite comprising fully enclosed shower unit. Low flush W/C. Vanity style sink unit with mixer taps. Heated chrome towel rail. Tiled flooring. Tiled splashback.
BEDROOM 2 3.15m x 3.05m (10'4 x 10)
BEDROOM 3 3.05m x 1.96m (10' x 6'5)
BATHROOM 2.06m x 2.36m (6'9 x 7'9)
White four piece suite comprising paneled bath with mixer taps. Fully enclosed shower unit. Low flush W/C. Vanity style sink unit with mixer taps. Heated chrome towel rail. Tiled flooring. Tiled splasback.
OUTSIDE
Rear enclosed laid in lawns and feature paved seating area. Outdoor tap. Outdoor light.
Front laid in lawns, pebbled flowerbeds. Tarmac finished driveway for multiple cars.
We endeavour to make our sales particulars accurate and reliable, however, they do not constitute or form part of an offer or any contract and none is to be relied upon as statements of representation or fact. Any services, systems and appliances listed in this specification have not been tested by us and no guarantee as to their operating ability or efficiency is given.
Do you need a mortgage to finance the property? Contact Nest Mortgages on 02893 438092.

