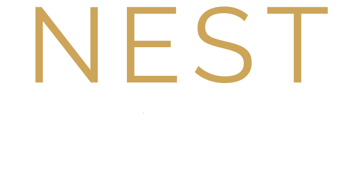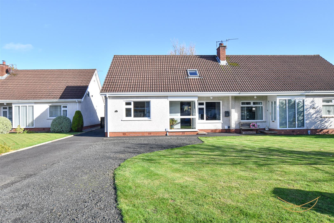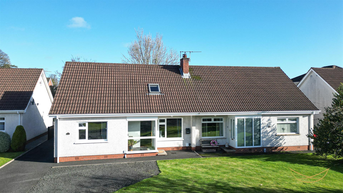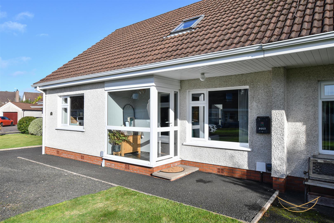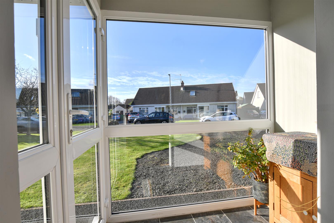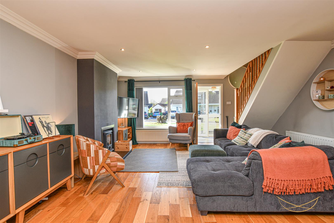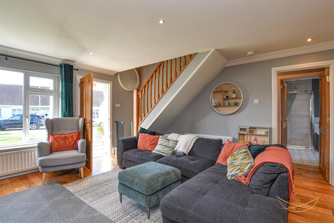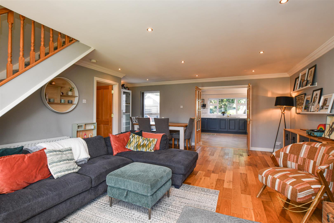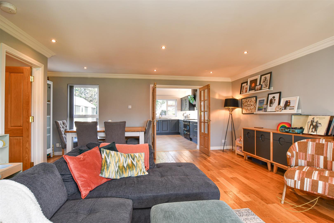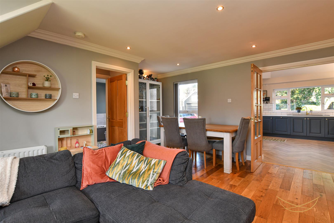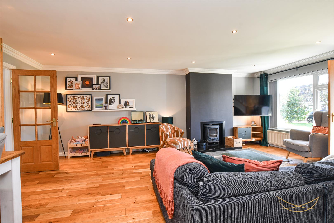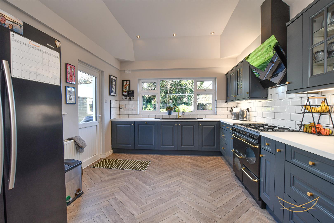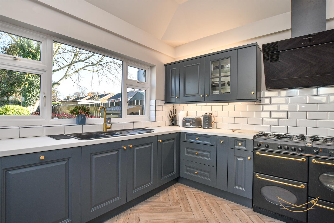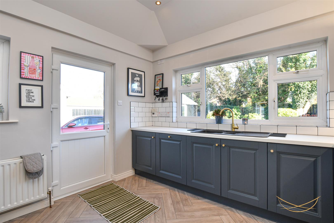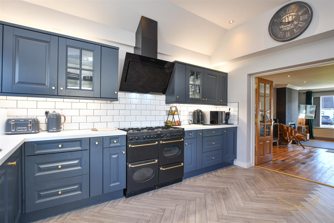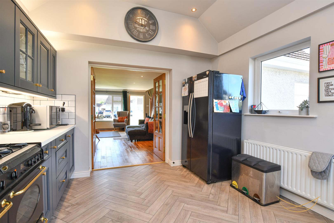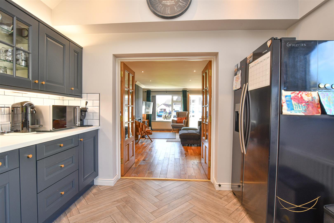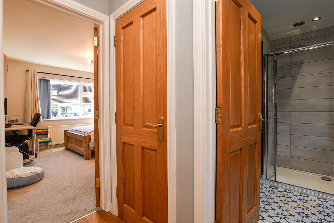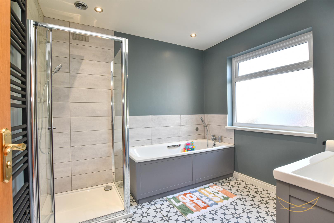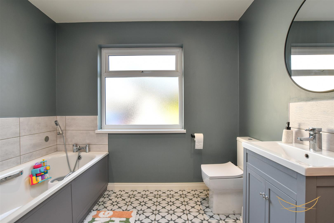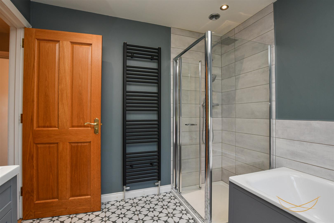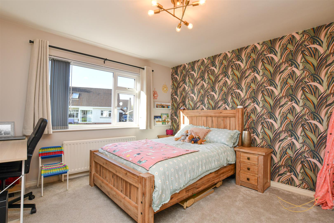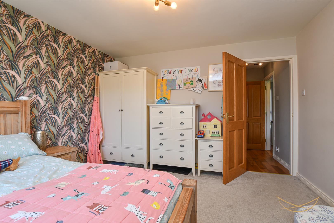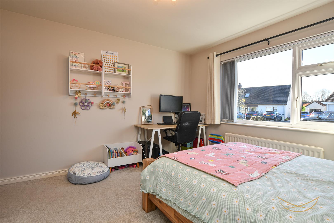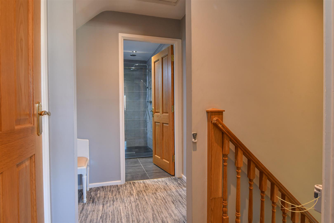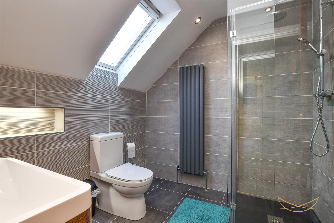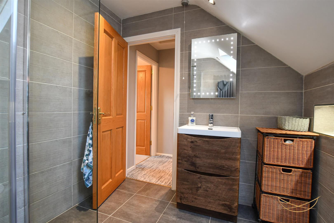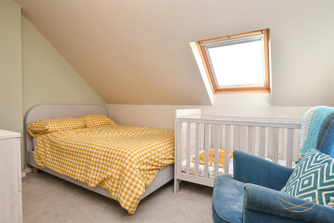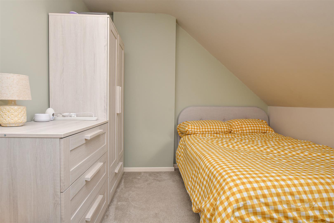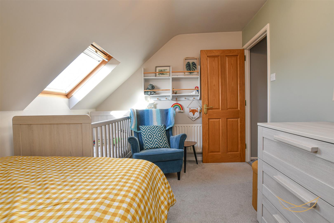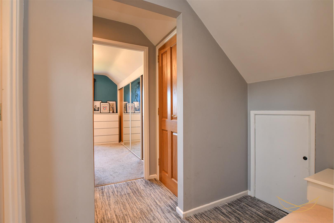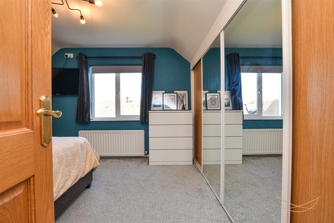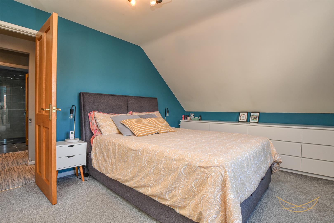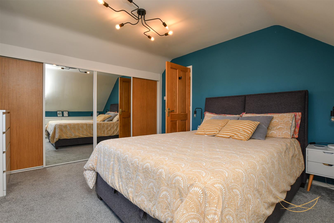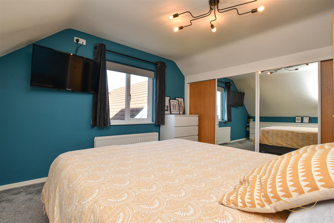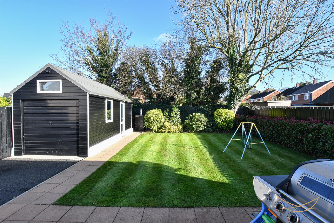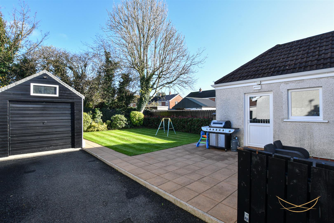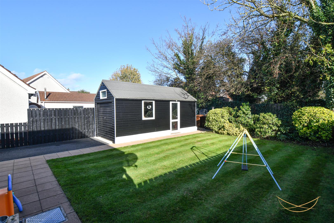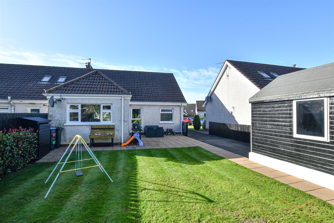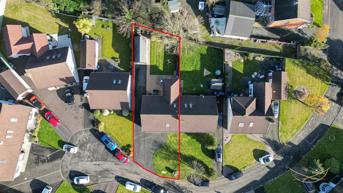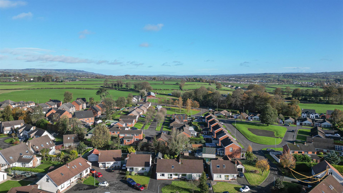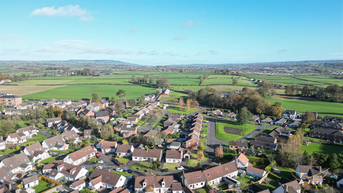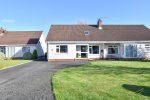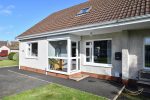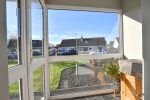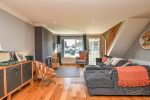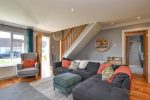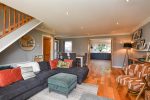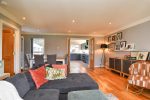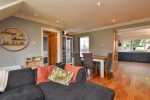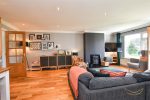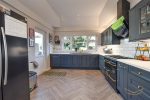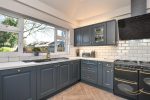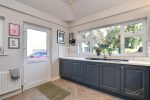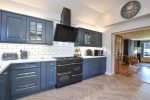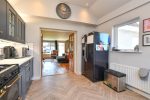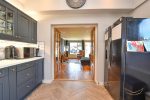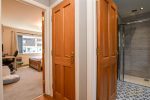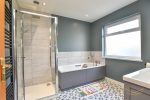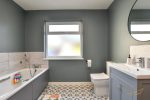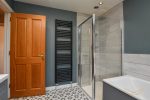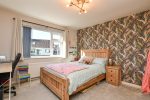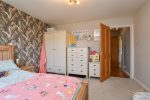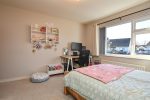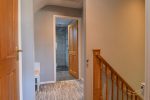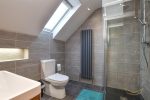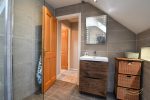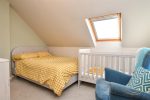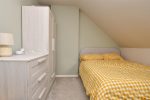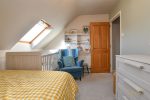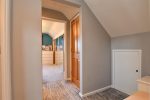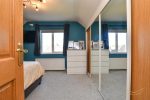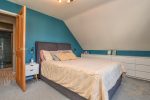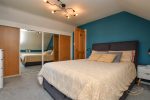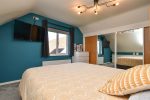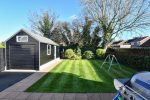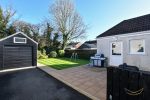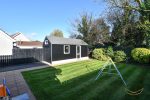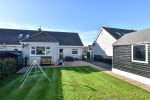55, Beech Green, Doagh, Ballyclare
Property Details
Nest Estate Agents are delighted to present this immaculately presented three-bedroom chalet bungalow, ideally situated within the highly regarded Beech Green development. This beautifully maintained home offers versatile accommodation comprising a spacious lounge, informal dining area, a modern fitted kitchen, and two stylish bathrooms. Outside, the property benefits from a single detached garage, along with well-kept front and rear gardens providing pleasant outdoor space. Perfectly suited to first-time buyers or those looking to downsize, this home is located in a quiet and sought-after area, within walking distance of local amenities and falling within the catchment area for reputable local schools and nurseries. Early viewing is highly recommended to appreciate all this wonderful property has to offer.
PORCH 1.14m x 1.85m (3'9 x 6'1)
uPVC front door with glazed feature insets. Tiled flooring.
LIVING ROOM 6.45m x 5.74m (21'2 x 18'10)
Feature multi fuel burning stove. Tiled hearth. Solid wood flooring. Cornice ceiling. Recessed spotlights.
FITTED KITCHEN 3.30m x 4.22m (10'10 x 13'10)
Contemporary shaker style kitchen with a range of high and low level units, contrasting formica worktops. Composite 1.5 sink bowl unit with drainer and mixer taps. Space for range style cooker. Integrated extractor fan. Integrated dishwasher. LVT herringbone flooring. Tiled splashback. Vaulted ceiling with recessed spotlights. Access to rear garden.
BATHROOM 2.57m x 2.69m (8'5 x 8'10)
White suite comprising paneled bath with mixer taps hand held shower. Low flush W/C. Vanity style sink unit with mixer taps. Fully enclosed rainfall shower. Heated towel rail. Tiled flooring. Tiled walls. Recessed spotlights.
CENTRAL HALL 0.86m x 1.96m (2'10 x 6'5)
STORAGE 0.89m x 2.57m (2'11 x 8'5)
Currently used as a laundry room, plumbed washing machine and dryer. Built in shelving.
BEDROOM 3 3.56m x 3.81m (11'8 x 12'6)
FIRST FLOOR
LANDING 2.18m x 2.18m (7'2 x 7'2)
Access to storage.
All storage in eaves is fully floored front and back of house with lights
STORAGE 0.94m x 1.22m (3'1 x 4)
BEDROOM 1 3.61m x 5.11m (11'10 x 16'9)
Built in sliderobes. Access to storage.
BEDROOM 2 3.71m x 2.77m (12'2 x 9'1)
Access to storage.
BATHROOM 2.16m x 2.16m (7'1 x 7'1)
White suite comprising fully enclosed rainfall shower. Low flush W/C. Vanity style sink unit with mixer taps. Feature recessed shelving. Vertical radiator. Tiled flooring. Tiled walls. Recessed spotlights.
GARAGE 6.25m x 2.59m (20'6 x 8'6)
Up and over door. Light and power.
OUTSIDE
Front laid in lawns. Private driveway for multiple cars.
Rear enclosed garden, laid in lawns bordered by mature shrubbery and flower beds. Feature paved seating area. Outdoor tap. Outdoor light.
We endeavour to make our sales particulars accurate and reliable, however, they do not constitute or form part of an offer or any contract and none is to be relied upon as statements of representation or fact. Any services, systems and appliances listed in this specification have not been tested by us and no guarantee as to their operating ability or efficiency is given.
Do you need a mortgage to finance the property? Contact Nest Mortgages on 02893 438092.
Our agents are always on hand to answer any property queries and provide a friendly service, thinking about selling your home? We provide free, no obligation valuations- contact us via email hello@nestestateagents.com or telephone 028 9343 8090.
