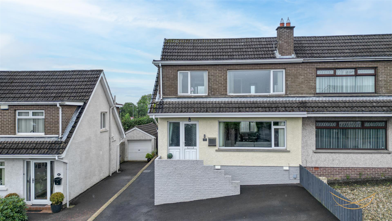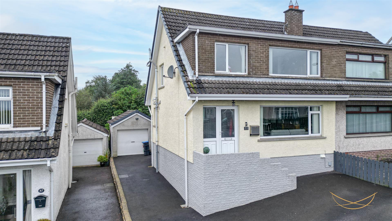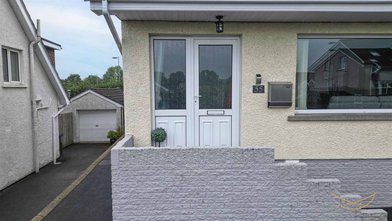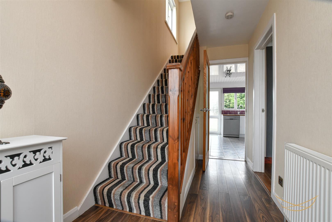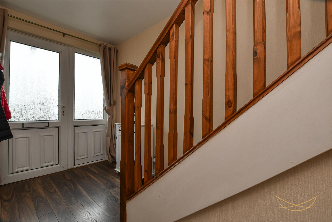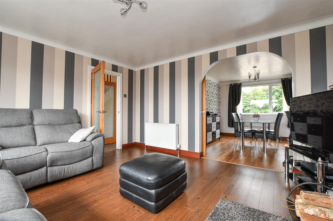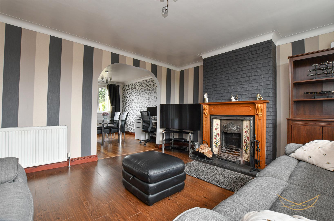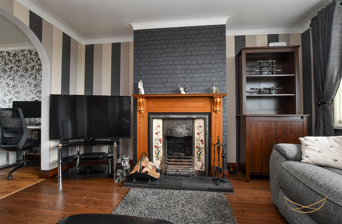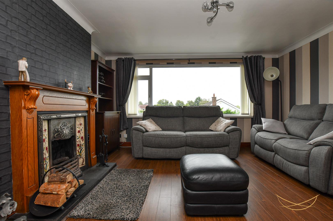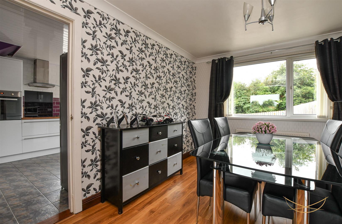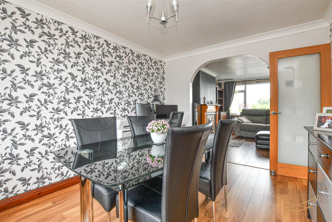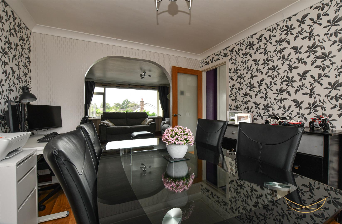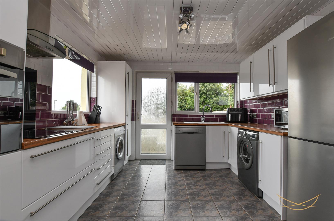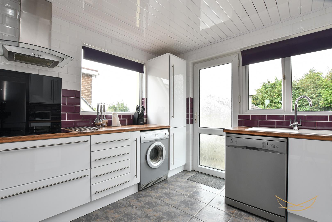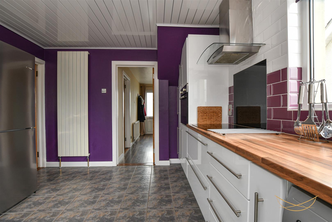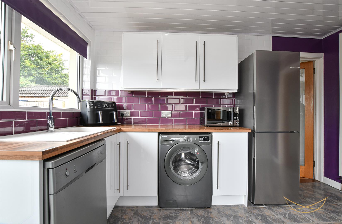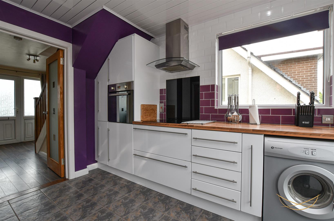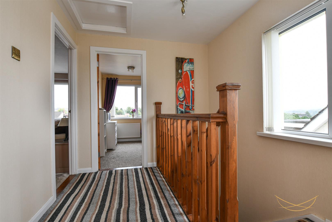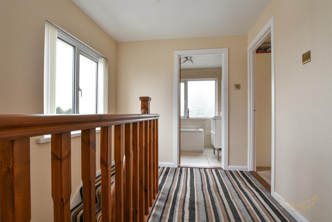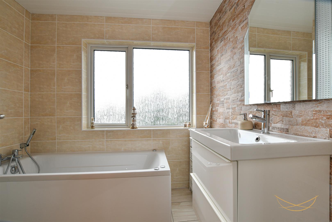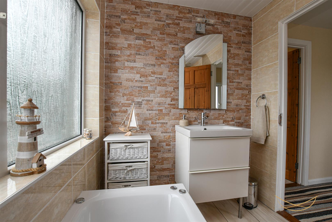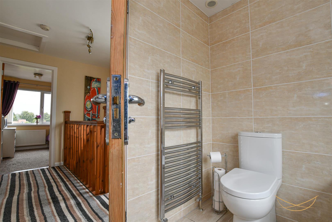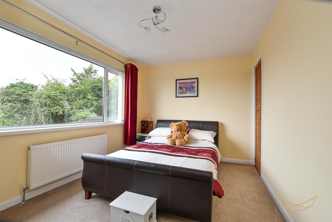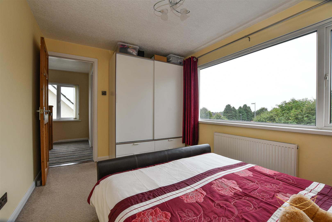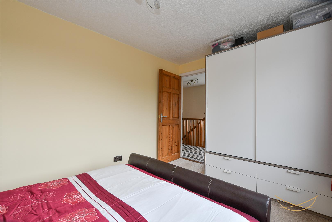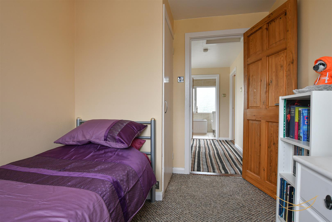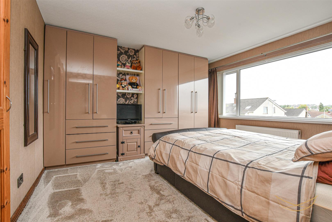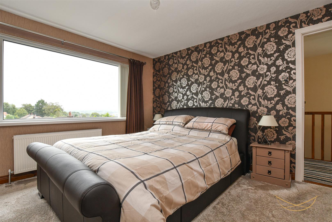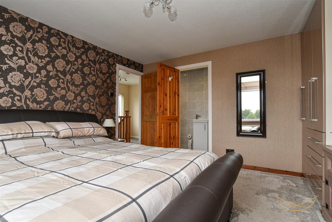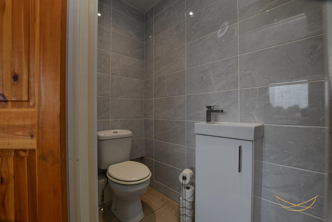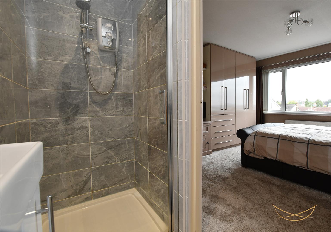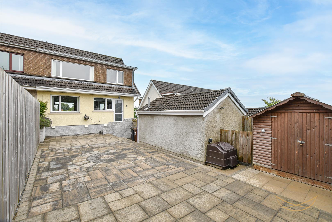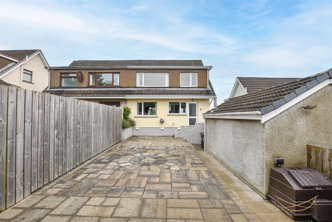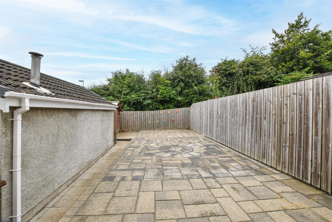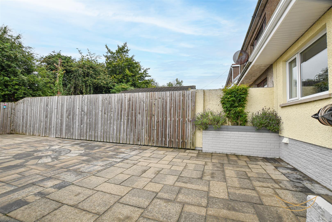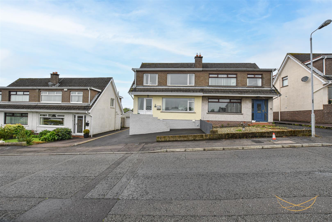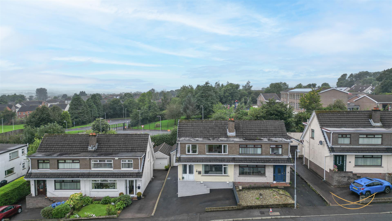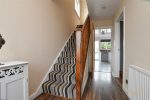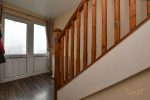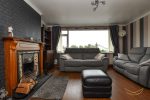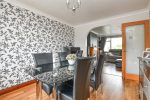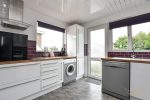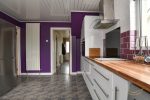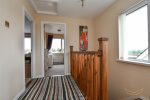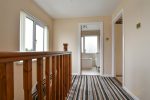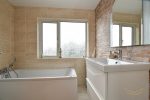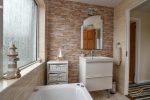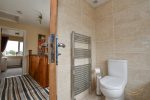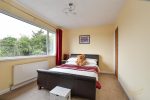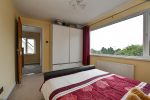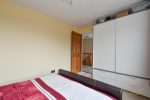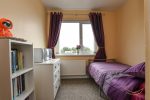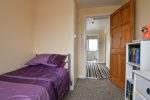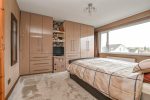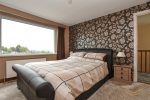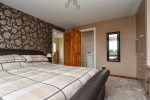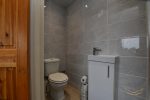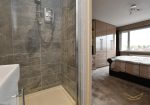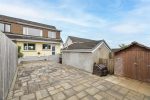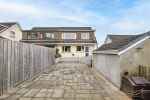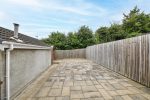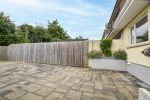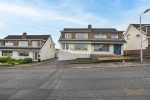55, Rathmena Drive, Ballyclare
Property Details
Nest Estate Agents are thrilled to bring to market this well presented semi detached property in the popular Rathmena area in Ballyclare. Situated just off the Rashee Road, this property is within walking distance to local schools, shops, coffee shops, parks and other amenities.
We anticipate there will be a high level of interest in this property, therefore early inspection is strongly recommended. This property has been well maintained throughout, offering three bedrooms, modern kitchen through dining room, living area and family bathroom. Externally the property has a private enclosed paved rear garden, detached garage and ample parking to the front. This property will appeal to both first-time buyers and home movers, early viewing is recommended.
Contact our office on 028 9343 8090 to arrange your own personal viewing.
HALLWAY 3.84m x 1.80m (12'7 x 5'11)
uPVC door with glazed insets. Laminate wood effect flooring. Wooden double doors with frosted glass panels.
LOUNGE THROUGH DINING ROOM 4.39m x 3.84m (14'5 x 12'7)
Laminate wood effect flooring. Ornate open fire with oak surround and mantle, tiled hearth, contrasting tiled inset. Cornice ceiling.
DINING ROOM 3.00m x 3.58m (9'10 x 11'9)
Laminate wood effect flooring. Cornice ceiling.
KITCHEN 3.58m x 3.20m (11'9 x 10'6)
Range of high and low level units with contrasting worktops. Integrated hob, stainless steel extractor fan and splashback. Integrated oven. Sink unit with drainer and chrome mixer tap. White vertical radiator. Space for appliances. Tiled walls and flooring. UPVC door leading to rear garden.
GARAGE 5.23m x 3.02m (17'2 x 9'11)
Boiler, rafter storage. Power and light
BEDROOM 1 3.91m x 3.71m (12'10 x 12'2)
ENSUITE 2.57m x 0.86m (8'5 x 2'10)
Low flush w/c. Enclosed shower unit with thermostatic shower unit. Chrome towel radiator. Tiled walls. Tiled flooring.
BEDROOM 2 3.91m x 2.72m (12'10 x 8'11)
Built in storage/hotpress
STORAGE 1.35m x 0.86m (4'5 x 2'10)
BEDROOM 3 2.79m x 2.34m (9'2 x 7'8)
Built in storage
STORAGE 1.02m x 0.74m (3'4 x 2'5)
BATHROOM 2.34m x 1.78m (7'8 x 5'10)
Modern three piece suite comprising of wash hand basin with vanity unit,, jacuzzi bathtub with mixer taps and hand held shower. Ceramic tiled walls and floor.uPVC double glazed window. Extractor fan.
LANDING 2.34m x 2.77m (7'8 x 9'1)
OUTSIDE
Rear fully paved garden enclosed by fencing. Raised flowerbeds. Outdoor tap. Outdoor light.
Private tarmac finished driveway to the front with space for at least three cars.
We endeavour to make our sales particulars accurate and reliable, however, they do not constitute or form part of an offer or any contract and none is to be relied upon as statements of representation or fact. Any services, systems and appliances listed in this specification have not been tested by us and no guarantee as to their operating ability or efficiency is given.
Do you need a mortgage to finance the property? Contact Nest Mortgages on 02893 438092.

