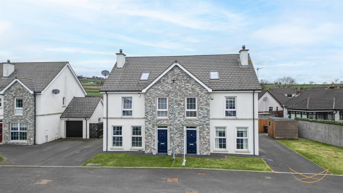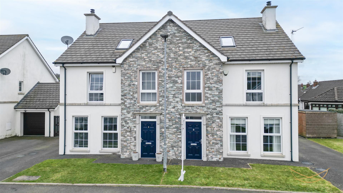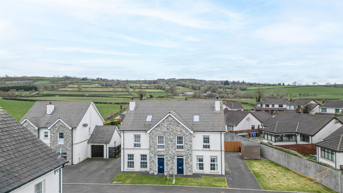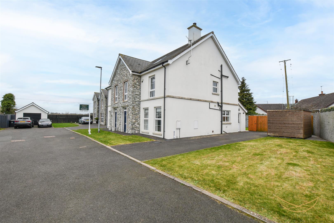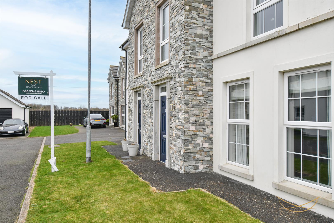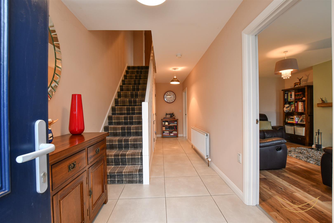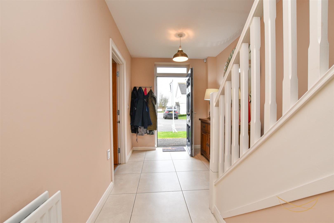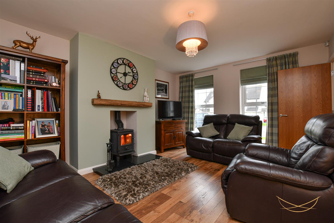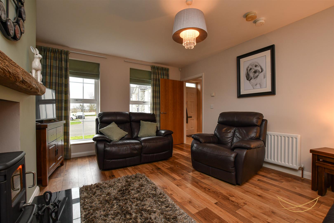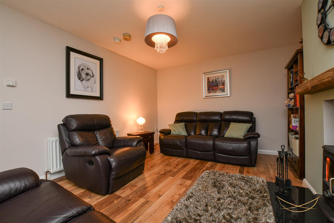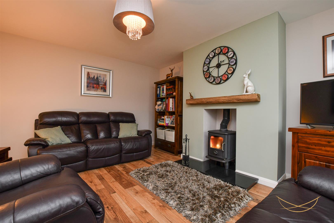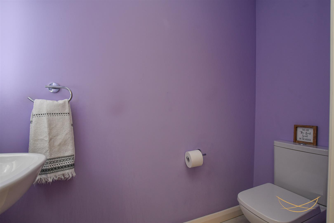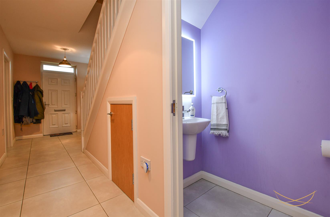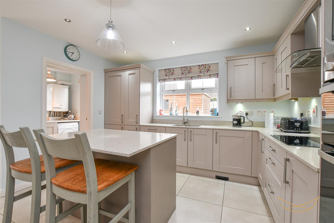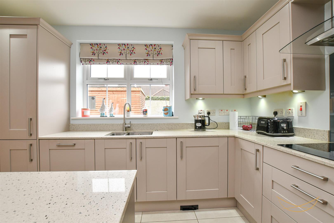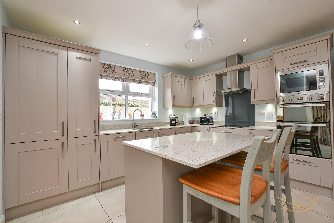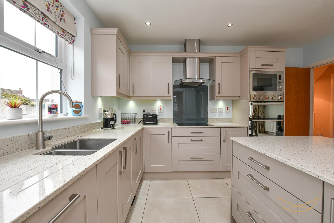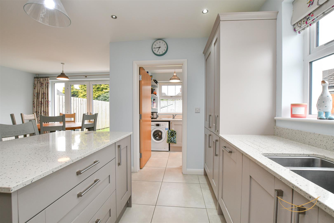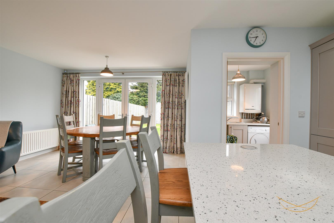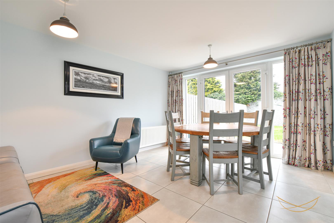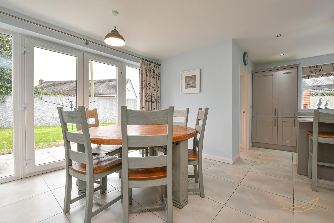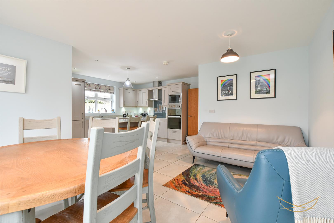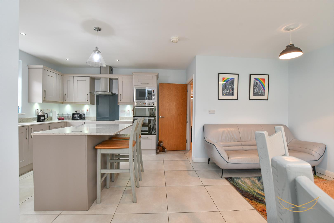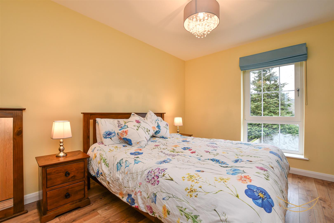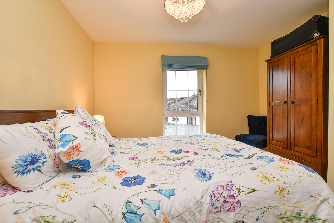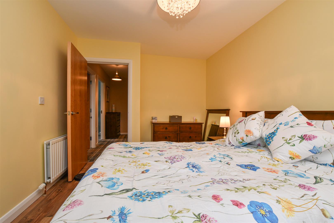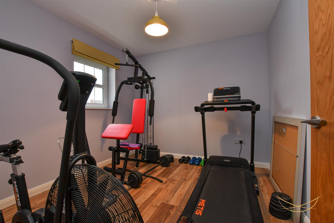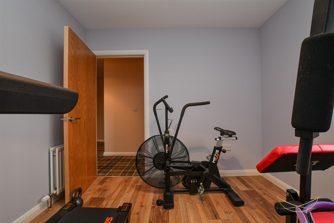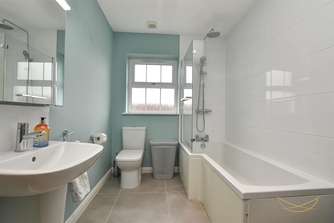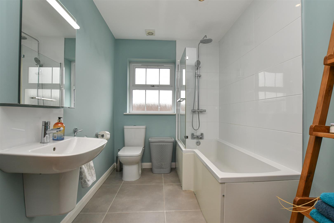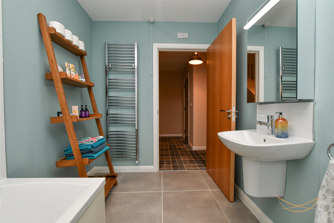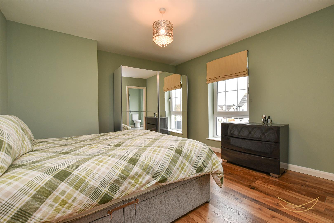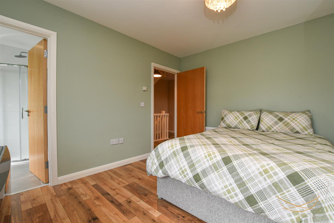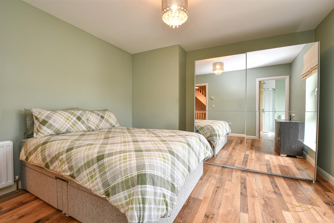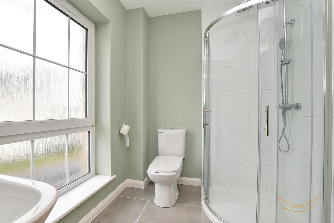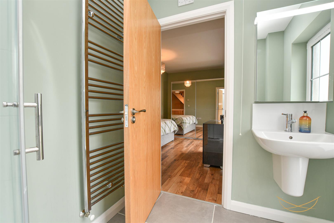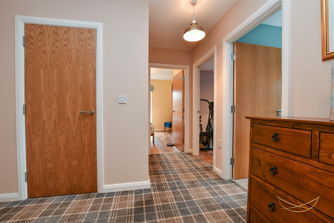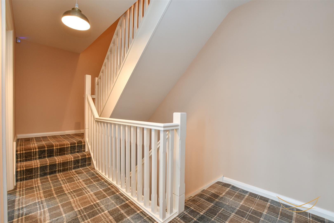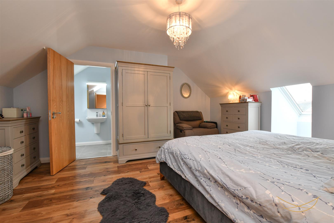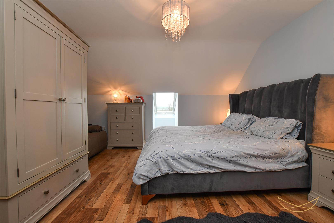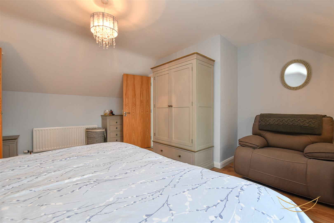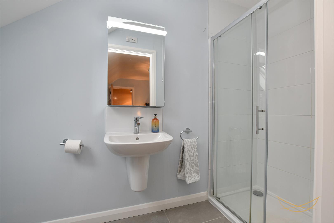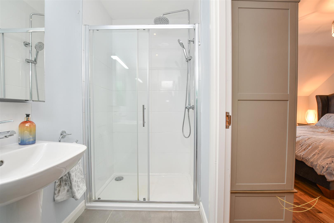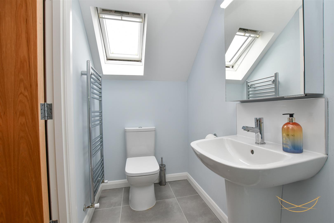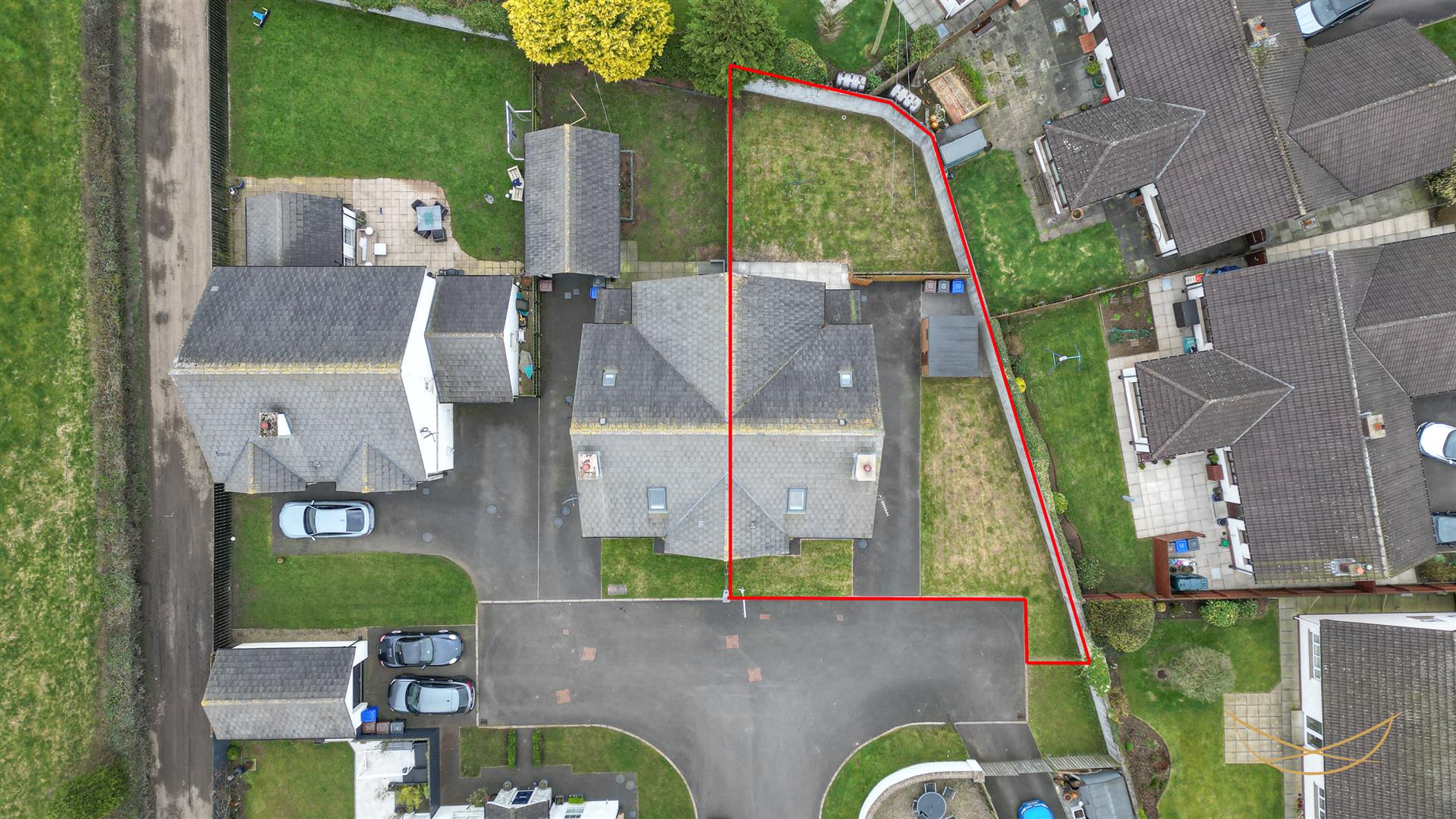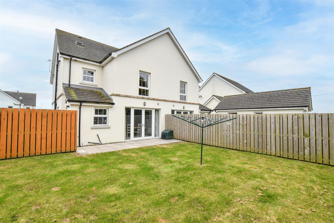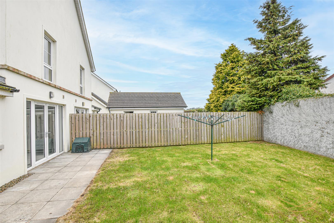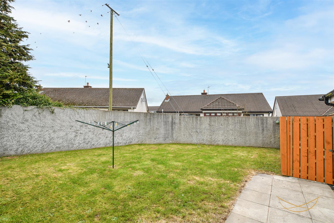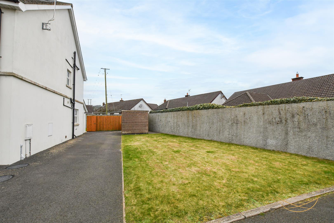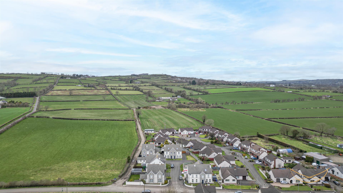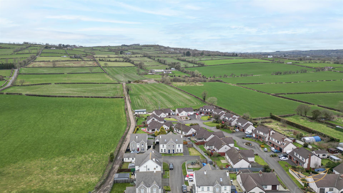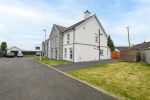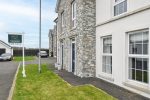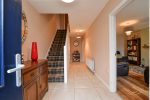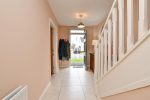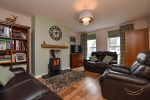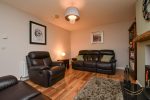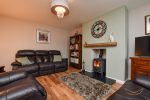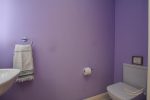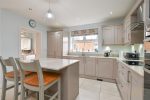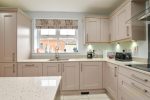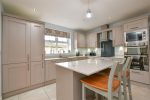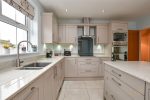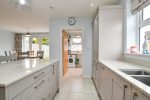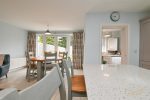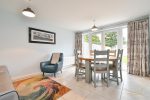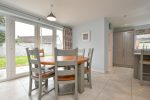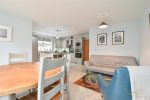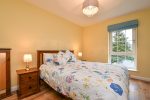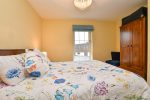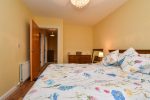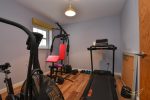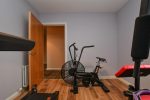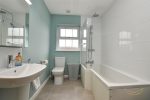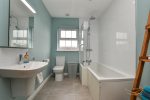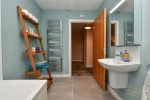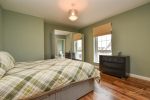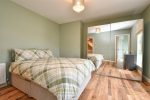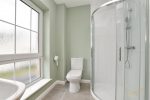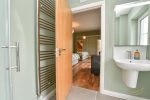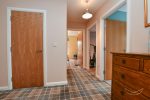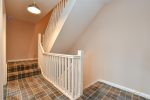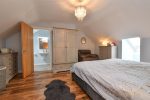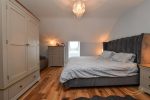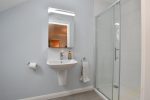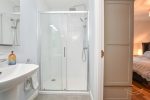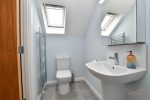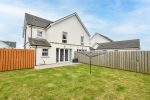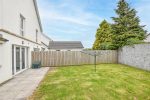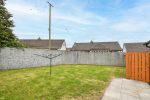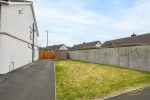8, Rosewood Lane, Parkgate, Ballyclare
Property Details
A rare opportunity to acquire a stunning 4-bedroom townhouse located in the tranquil, rural village of Parkgate on the sought-after Rosewood Lane. This spacious property spans three floors, offering four well-proportioned bedrooms, two of which feature luxurious en-suite bathrooms for added convenience and privacy. The ground floor includes a generous lounge, perfect for relaxing or entertaining, as well as a sleek, modern open-plan kitchen, dining, and sitting area that creates a bright and airy atmosphere. Double Glazing throughout. To the rear, an enclosed garden provides a private outdoor space, while the front garden adds to the property's curb appeal. A driveway offers off-road parking, making this an ideal home for families or those seeking a peaceful retreat with easy access to local amenities.
This property enjoys an excellent location with easy access to the M2 motorway, offering a convenient commute to Belfast. It is also ideally situated near the towns of Antrim, Ballyclare, and Templepatrick, providing a range of local amenities and services. The property is within the catchment area for several leading schools, making it an attractive option for families. Parkgate Village itself offers a shop, takeaway restaurants, and a local pub, ensuring everything you need is right on your doorstep. Whether you're looking for convenience or a peaceful rural setting, this property offers the perfect balance.
ENTRANCE 6.91m x 2.16m (22'8" x 7'1")
Welcoming entrance hall complete with tiled flooring. Bespoke uPVC front door with overhead glazed panel. Access to storage.
LOUNGE 4.85m x 3.81m (15'11 x 12'6)
Feature multi-fuel burning stove. Tiled hearth and feature beam mantle. Laminate wood effect flooring.
FITTED KITCHEN 3.84m x 3.84m (12'7 x 12'7)
Excellent range of high and low level units with contrasting quartz worktops with matching upstand. Integrated extractor fan. Integrated electric hob with glass splashback. Integrated hotpoint microwave. Integrated electric oven and grill. Integrated fridge freezer. Integrated dishwasher. Stainless steel sink unit one and a half bowl with mixer tap. Feature island with seating area. Recessed spotlights. Ceramic tiled floor.
DINING ROOM 4.65m x 3.78m (15'3 x 12'5)
Ceramic tiled floor. Patio doors leading to rear garden.
OPENPLAN 6.15m x 5.87m (20'2 x 19'3)
UTILITY 1.65m x 1.75m (5'5 x 5'9)
Range of low level units with contrasting formica worktops. Stainless steel sink with drainer and mixer taps. Plumbed for washing machine and tumble dryer. Ceramic tiled floor.
TOILET 0.84m x 2.06m (2'9 x 6'9 )
Semi pedestal wash hand basin with mixer taps. Low flush W/C. Ceramic tiled floor.
FIRST FLOOR
LANDING 5.92m x 2.18m (19'5 x 7'2)
BEDROOM 2 3.86m x 3.71m (12'8 x 12'2)
Laminate wood effect flooring.
ENSUITE 1.91m x 2.16m (6'3 x 7'1)
Fully enclosed mains shower unit. Semi pedestal wash hand basin with mixer taps. Low flush W/C. Heated chrome towel rail. Ceramic tiled floor. Recessed spotlights. Extractor fan.
BEDROOM 3 4.22m x 3.78m (13'10 x 12'5)
Laminate wood effect flooring.
BEDROOM 4 2.87m x 3.05m (9'5 x 10')
Laminate wood effect flooring.
BATHROOM 1.98m x 3.05m (6'6 x 10)
White suite comprising 'L' shaped paneled bath with shower screen with mixer taps and overhead mains shower. Low flush W/C. Semi pedastal wash hand basin with mixer taps. Chrome heated towel rail. Ceramic tiled floor. Extractor fan. Recessed spotlights.
STORAGE 0.66m x 1.78m (2'2 x 5'10)
SECOND FLOOR
LANDING 0.99m x 2.46m (3'3 x 8'1)
BEDROOM 1 6.05m x 4.52m (19'10 x 14'10)
Laminate wood effect flooring.
ENSUITE 2.95m x 1.19m (9'8 x 3'11)
Fully enclosed mains shower unit. Low flush W/C. Semi pedestal wash hand basin. Chrome heated towel rail. Ceramic tiled floor.
OUTSIDE
Enclosed rear garden with laid in lawns. Paved pathway.
Front and side garden with lain in lawns. Driveway for multiple cars with tarmac finish.
We endeavour to make our sales particulars accurate and reliable, however, they do not constitute or form part of an offer or any contract and none is to be relied upon as statements of representation or fact. Any services, systems and appliances listed in this specification have not been tested by us and no guarantee as to their operating ability or efficiency is given.
Do you need a mortgage to finance the property? Contact Nest Mortgages on 02893 438092.

