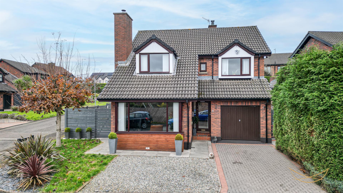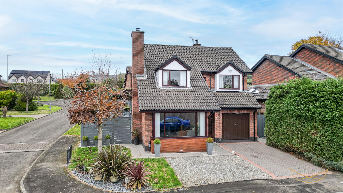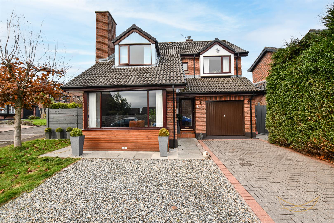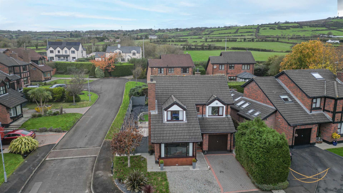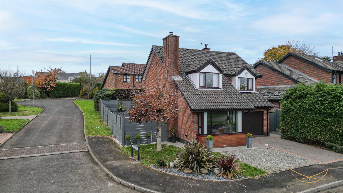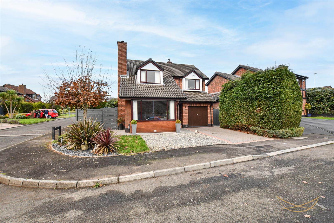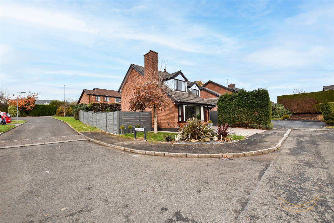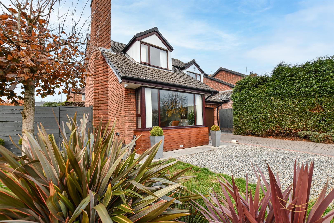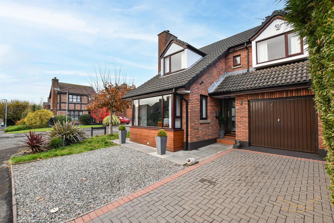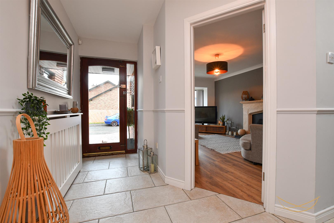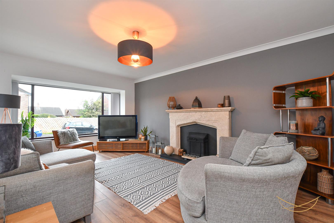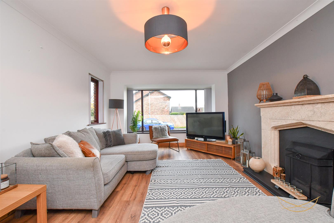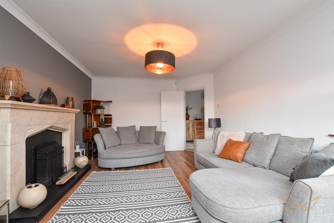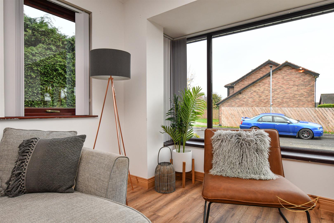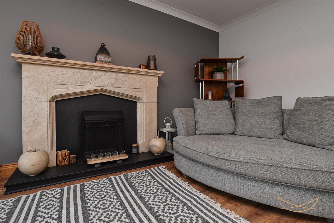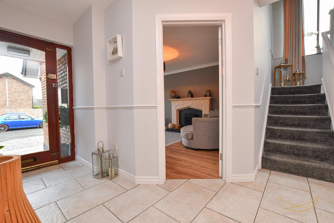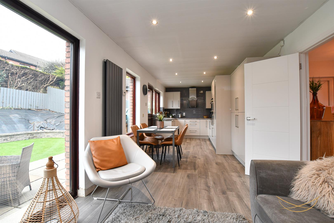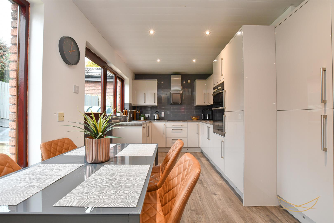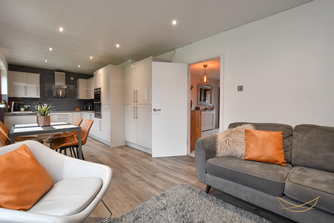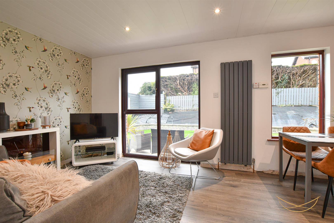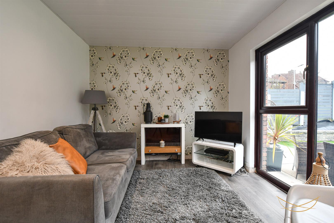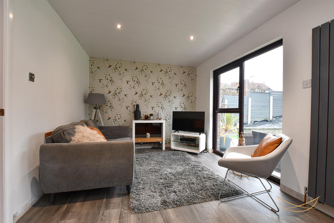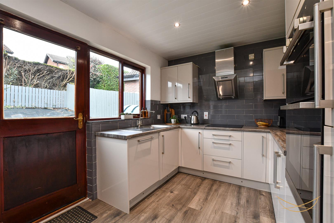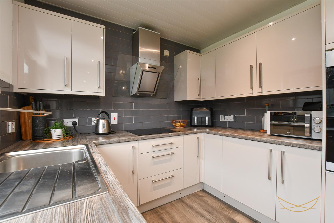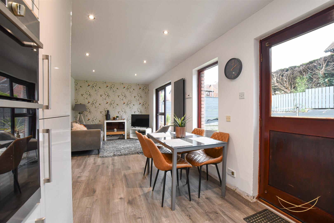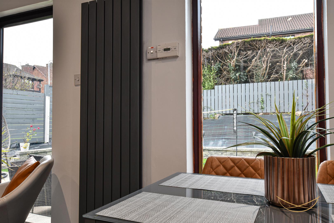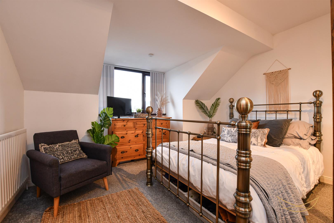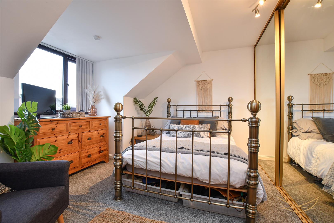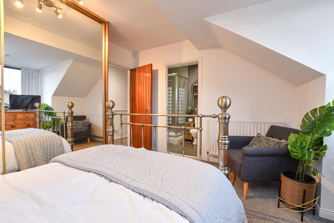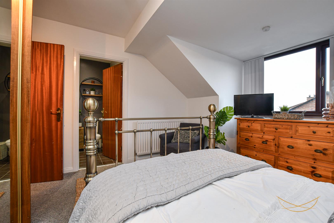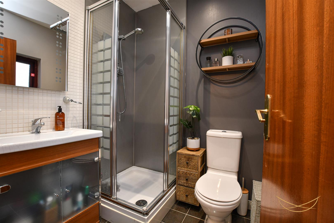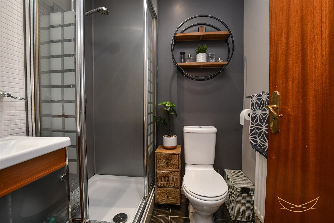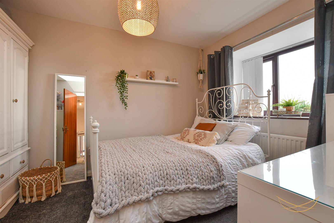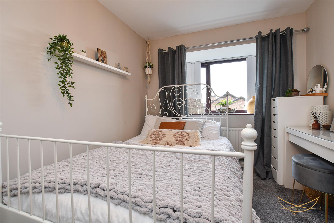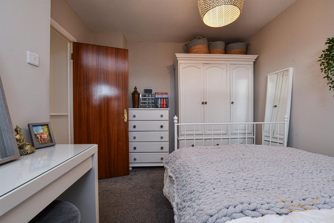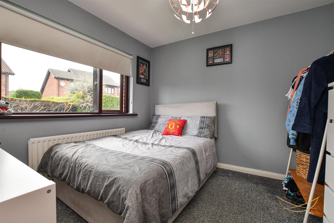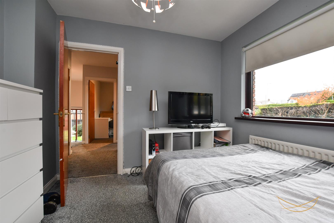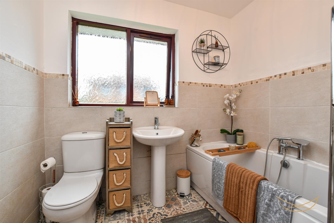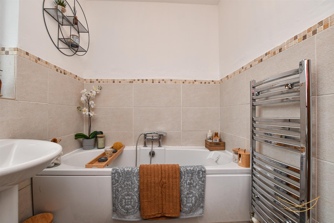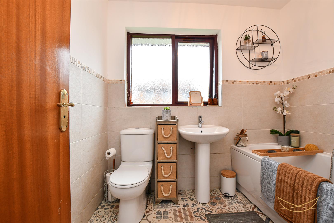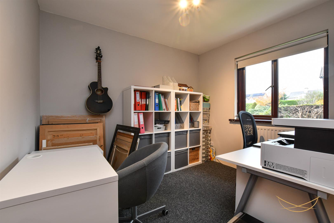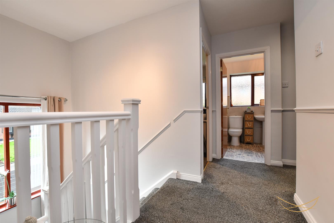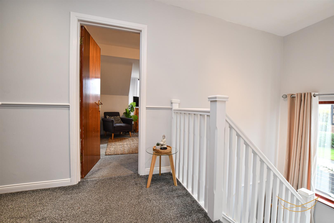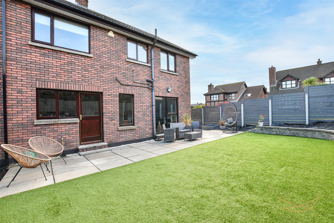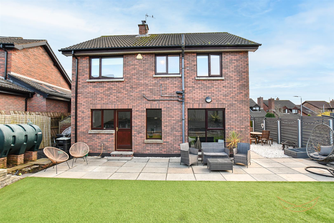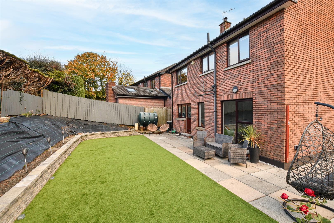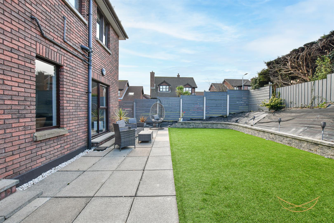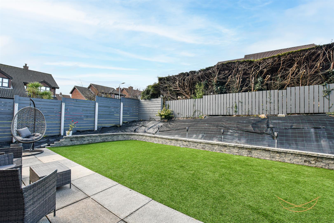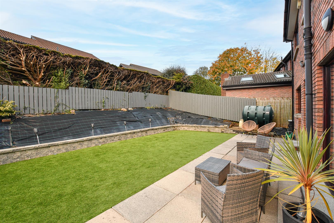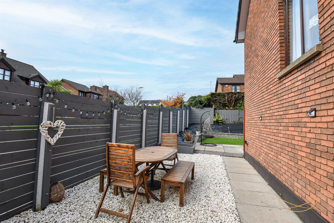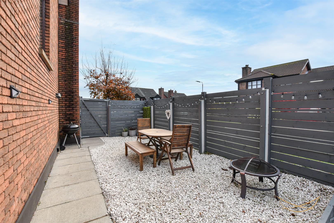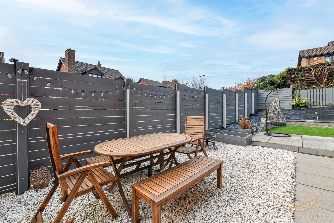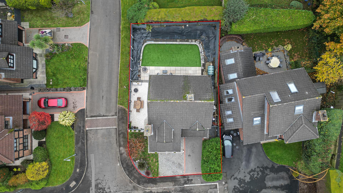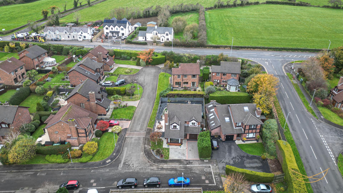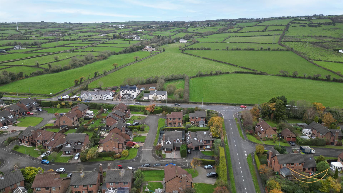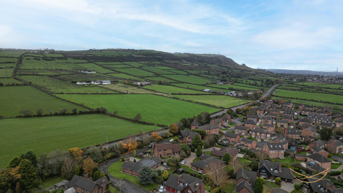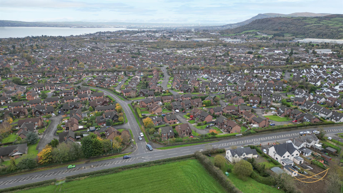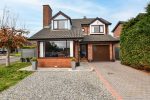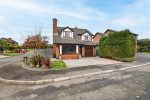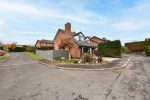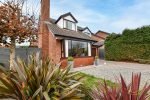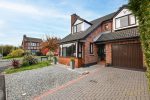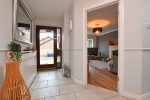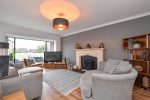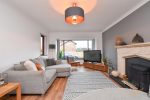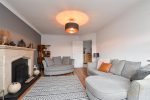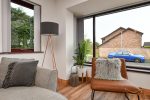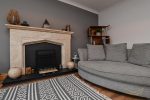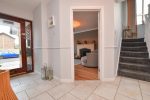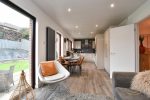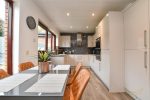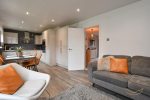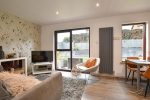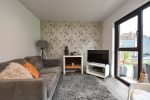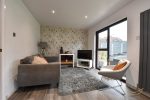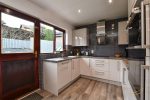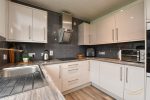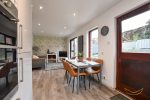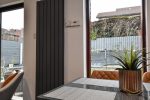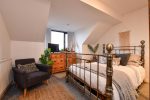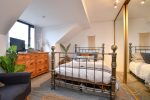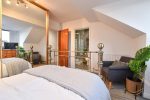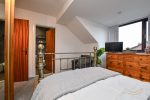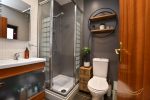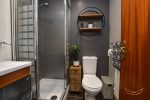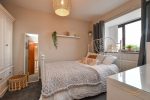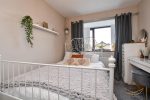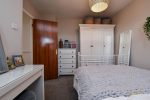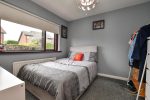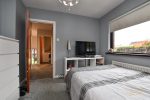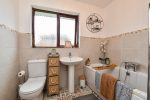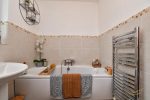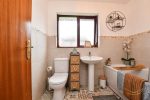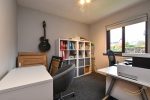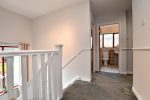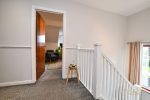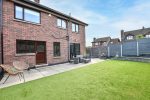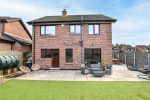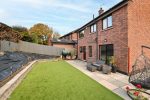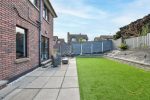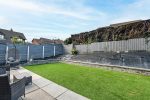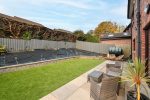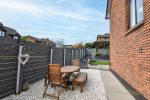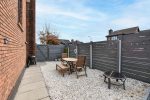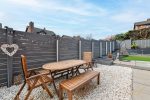8, Sorrell Avenue, Newtownabbey
Property Details
Nest Estate Agents are delighted to bring to market this immaculately presented four bedroom/two reception detached home, occupying a prime site within the sought after Brambles development located off the Old Carrick Road, Newtownabbey. Internally this property benefits from four well proportioned bedrooms (one with en-suite shower room), a spacious lounge with open fire, large kitchen/dining area with additional lounge space.
Externally the property enjoys generous sized private driveway finished in brick paving with range of plants and privacy fence, integral garage and fully enclosed rear and side garden finished in lawn with additional patio area and entertaining space. Other attributes include double glazing throughout and oil fired central heating.
Located within a short distance to the M2 this is the ideal property for those seeking a short commute to Belfast City Centre but with a semi-rural feel. Easy access to public transport within short walking distance and less than 25 minutes from both Belfast International and Belfast city airports.
This property sits within 5 miles of Whiteabbey Village. Boasting a range of various shops, restaurants and picturesque walks along the coast such as Hazelbank park and Jordanstown Loughshore park.
HALLWAY 1.22m’1.22m” x 4.27m’2.74m” and at widest 2.44m’3.
Ceramic tiled floor. Hardwood front door with glazing inset. Access to garage.
GARAGE 5.18m’3.05m” x 2.74m’0.61m” (17’10” x 9’2” )
LIVING ROOM 3.66m’ x 5.79m’2.74m” (12’ x 19’9” )
Limestone surround fireplace, open fire with black tiled hearth. Laminate flooring. double glazed window.
STORAGE 1.22m’1.52m” x 0.61m’3.35m” (4’5” x 2’11” )
KITCHEN/DINING AREA 7.92m’2.74m” x 2.74m’2.74m” (26’9” x 9’9” )
Range of high and low level units finished in gloss with wood effect formica worktops. Stainless steel sink unit with mixer tap. Ceramic hob with modern stainless steel extractor fan. Integrated oven and grill. Integrated fridge freezer. Integrated dishwasher. Fully tiled splashback. Laminate flooring
BEDROOM 1 3.66m’0.30m” x 3.96m’1.22m” (12’1” x 13’4” )
Built in sliding wardrobe, access to en-suite
ENSUITE 1.52m’0.61m” x 1.52m’2.44m” (5’2” x 5’8” )
White low flush W.C, Vanity unit with mixer tap, mosaic splashback. Enclosed shower unit with electric shower, extractor fan, ceramic tiled floor.
BEDROOM 2 2.74m’2.74m” x 3.66m’ (9’9” x 12’ )
BEDROOM 3 2.74m’2.74m” x 3.05m’0.61m” (9’9” x 10’2” )
BEDROOM 4 2.74m’2.44m” x 2.44m’2.44m” (9’8” x 8’8” )
BATHROOM 1.83m’0.30m” x 2.13m’2.74m” (6’1” x 7’9” )
Panelled bath with mixer taps with chrome hand held shower. Low flush wc. Pedestal wash hand basin. Tiled floor. Half wall tiled finished. Chrome towel radiator.
LANDING 4.88m’3.05m” x 2.74m’3.35m” (16’10” x 9’11” )
STORAGE 1.22m’1.83m” x 0.61m’2.13m” (4’6” x 2’7” )
OUTSIDE
Paved driveway finished with decorative stone to the front of the property, privacy fence and mature hedges. Enclosed rear and side garden laid in lawn with feature patio area, small brick feature wall, side finished in decorative stone.
We endeavour to make our sales particulars accurate and reliable, however, they do not constitute or form part of an offer or any contract and none is to be relied upon as statements of representation or fact. Any services, systems and appliances listed in this specification have not been tested by us and no guarantee as to their operating ability or efficiency is given.
Do you need a mortgage to finance the property? Contact Nest Mortgages on 02893 438092.

