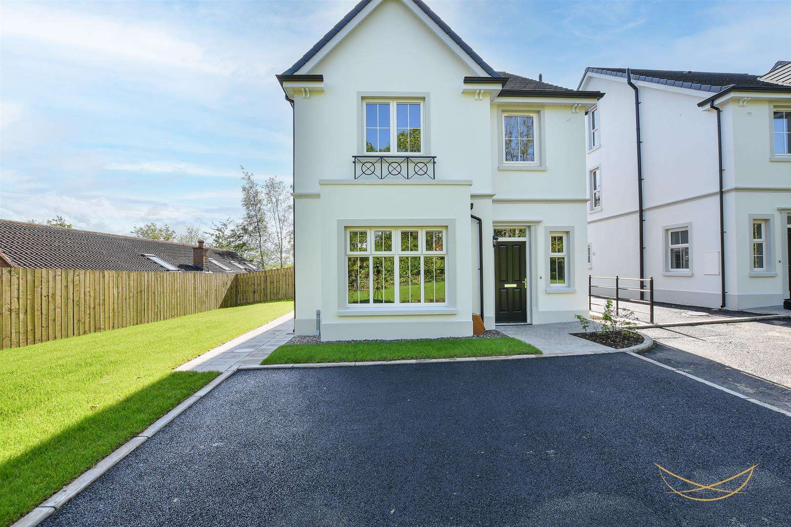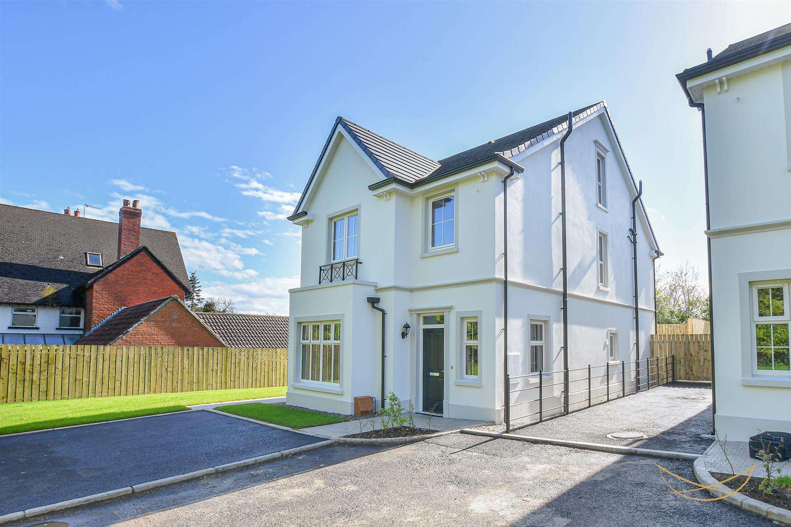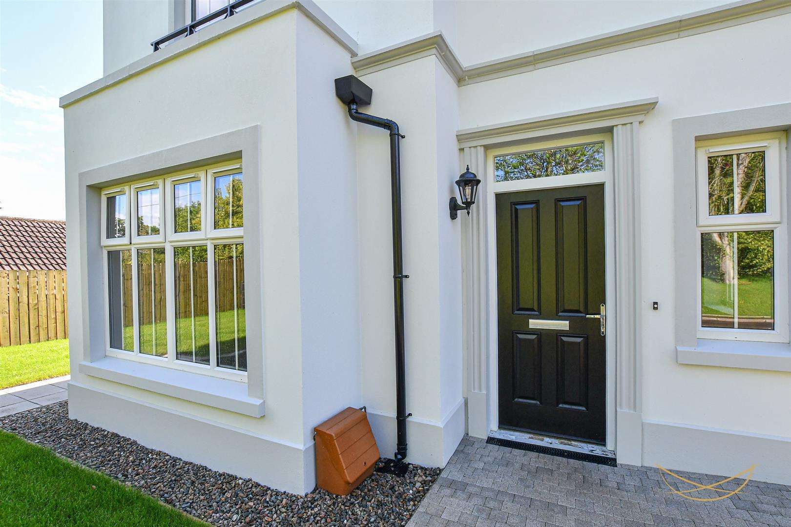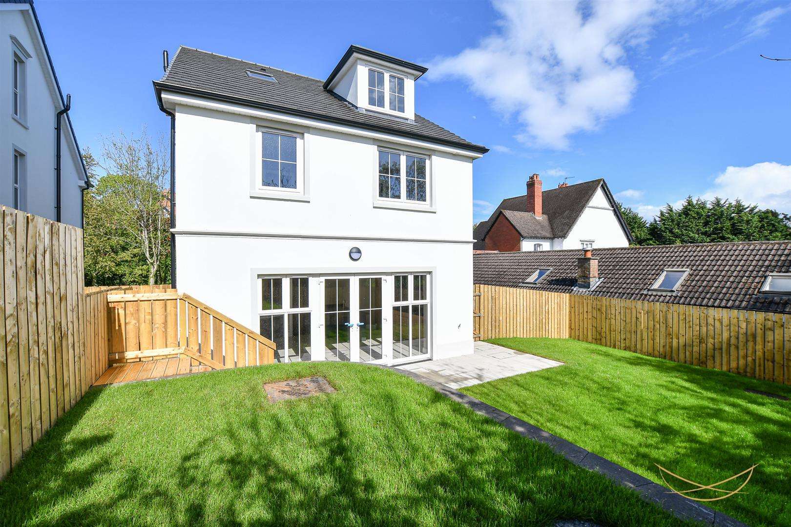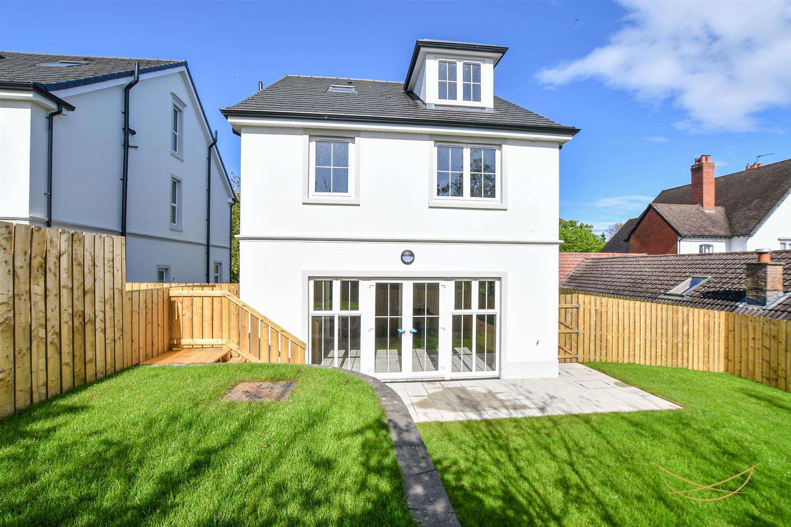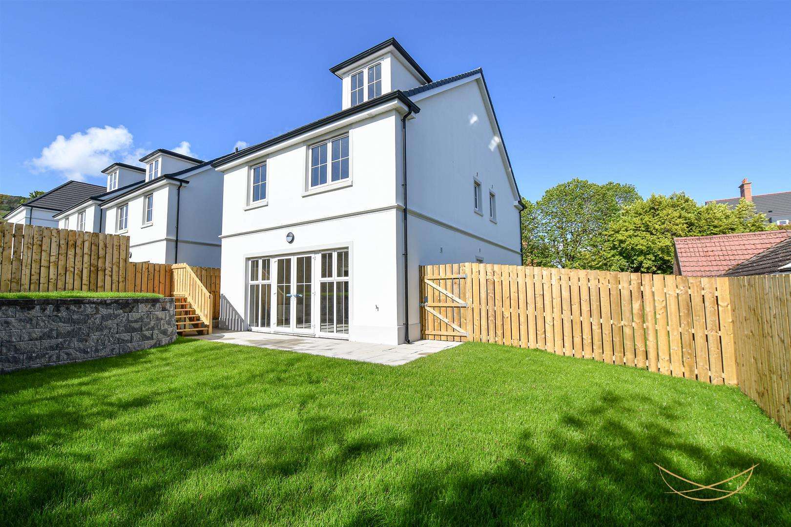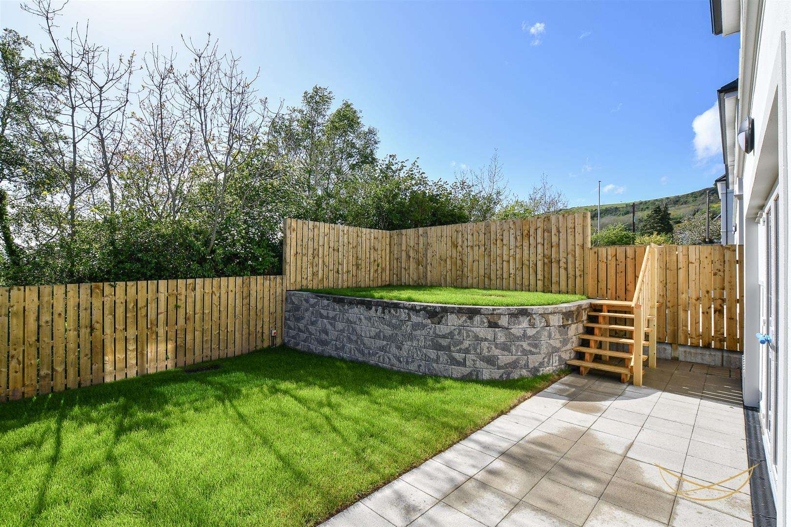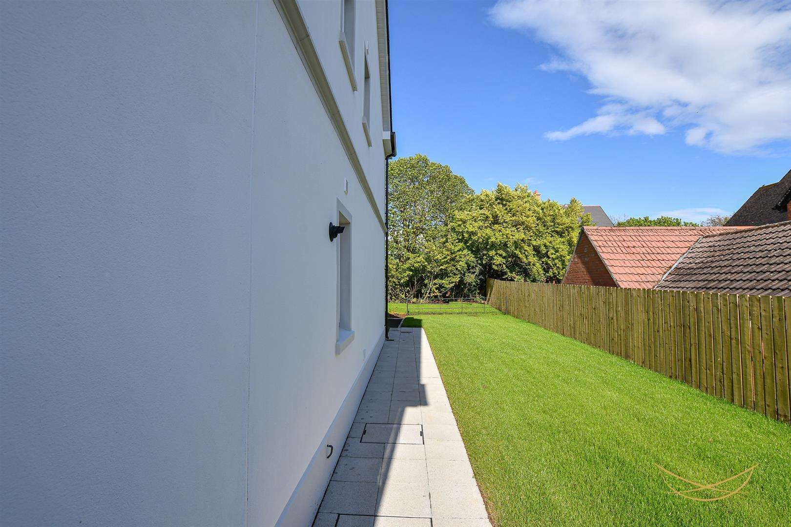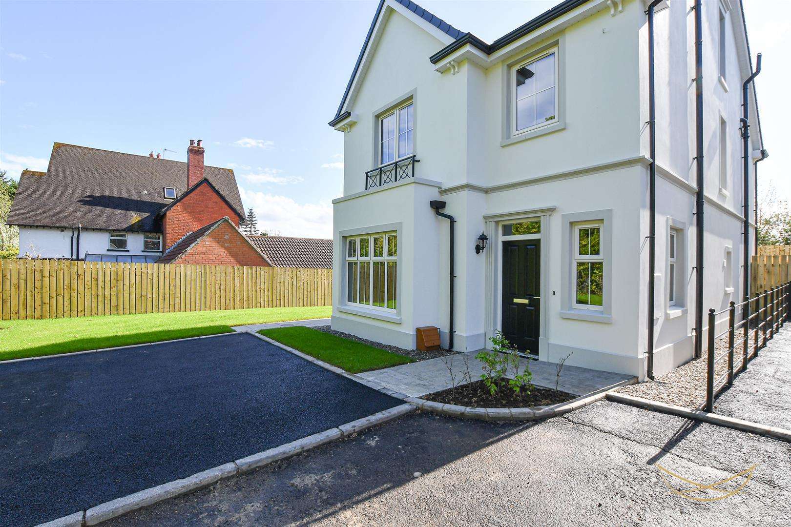The Pavilion, 69 C, Upper Road, Greenisland, Carrickfergus
Property Details
Hall 6.75 x 2.02 (22'1" x 6'7")
22'1" x 6'7" (6.75 x 2.02)
Composite entrance door with 5 point locking
system leading to ceramic tiled floor entrance lobby
with bevelled skirting and architraves. Mains
operated smoke, heat and carbon monoxide
detectors are installed throughout. Mains doorbell
and exterior lighting.
WC 1.83 x 1.09 (6'0" x 3'6" )
6'0" x 3'6" (1.83 x 1.09)
Contemporary white two piece suite with tiled floor.
Living Room 6.05 x 3.75 (19'10" x 12'3")
19'10" x 12'3" (6.05 x 3.75)
Walnut feature double doors leading to a family
lounge with extended ceiling and feature wall
mounted gas fire. Choice of flooring.
Kitchen/Diner 6.14 x 4.17 (20'1" x 13'8")
20'1" x 13'8" (6.14 x 4.17)
Bespoke modern fitted kitchen crafted by local
designer Johanna Montgomery. Integrated
appliances and black granite work surfaces. Sink
unit mounted with brass tapware. Under unit strip
lighting. Ceramic flooring with bevelled skiting and
architraves. Walnut entrance door to fully fitted utility
room.
Wall to wall UPVC double glazed French doors
leading to patio area and turfed lawn.
Utility Room 3.52 x 1.60 (11'6" x 5'2")
11'6" x 5'2" (3.52 x 1.60)
Gas boiler. Fully fitted units with matching work
surfaces. Plumbed for washing machine. Stainless
steel sink unit. Door to side exit.
Bedroom 1 9.57 x 7.74 (31'4" x 25'4")
31'4" x 25'4" (9.57 x 7.74)
En Suite 3.49 x 1.25 (11'5" x 4'1")
11'5" x 4'1" (3.49 x 1.25)
Neutrally fitted stylish suite with mains operated
shower and chrome towel rail.
Bedroom 2 7.25 x 3.62 (23'9" x 11'10")
23'9" x 11'10" (7.25 x 3.62)
Dormer window.
Bedroom 3 4.04 x 3.54 (13'3" x 11'7")
13'3" x 11'7" (4.04 x 3.54)
Bedroom 4 2.91 x 2.50 (9'6" x 8'2")
9'6" x 8'2" (2.91 x 2.50)

