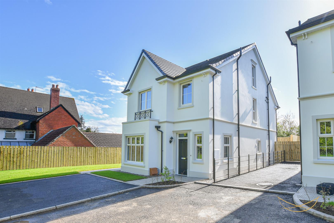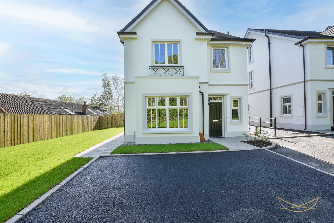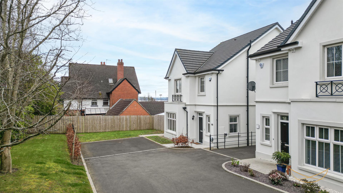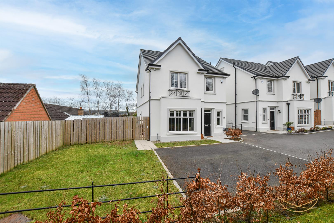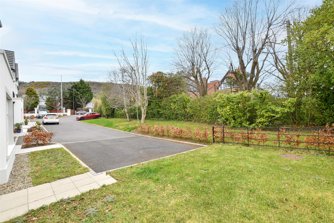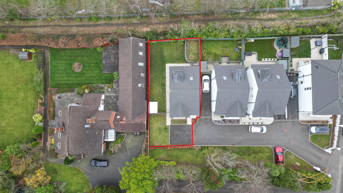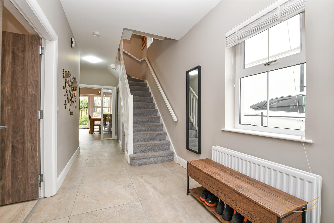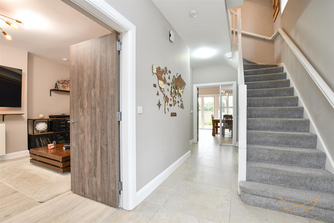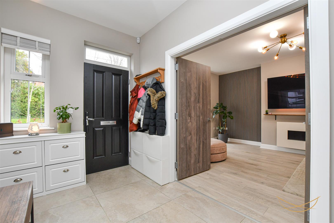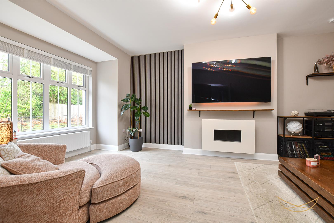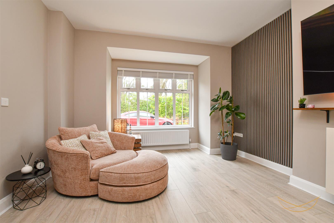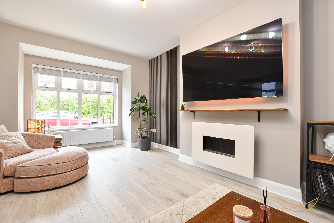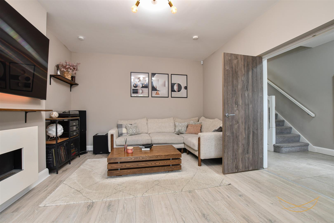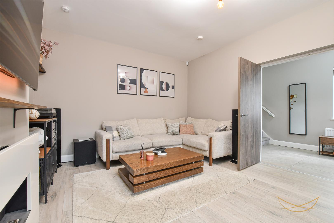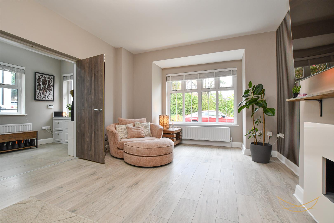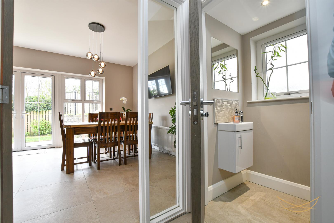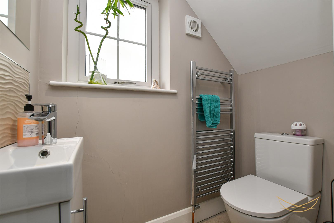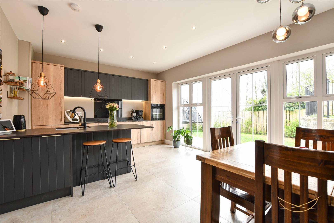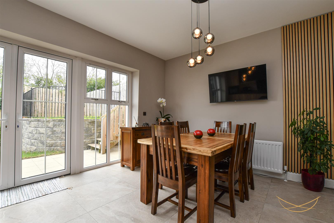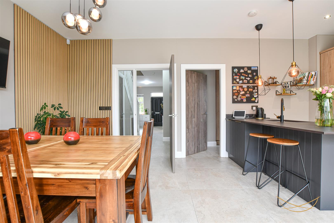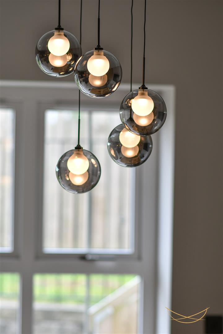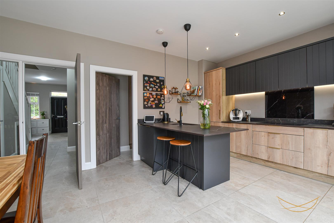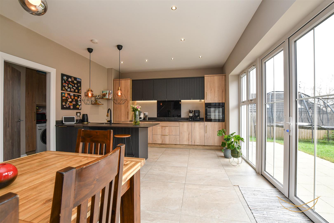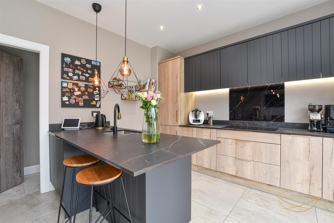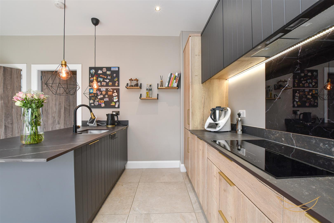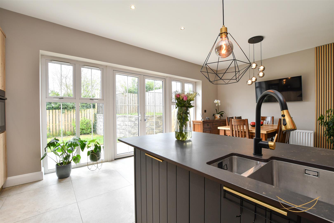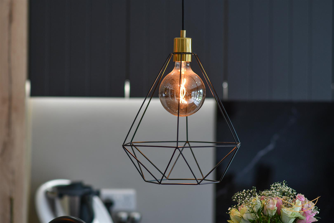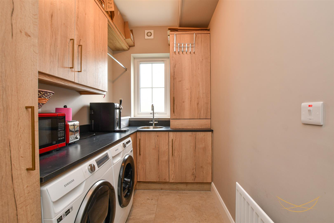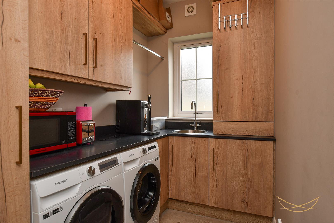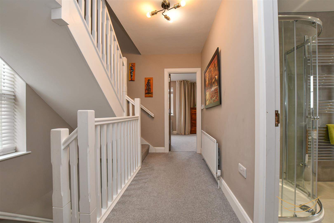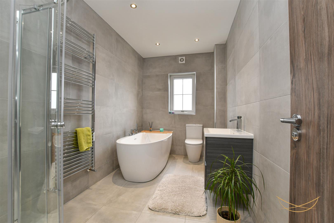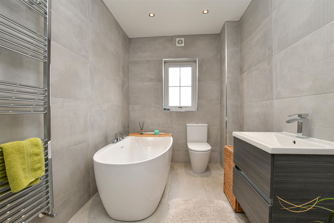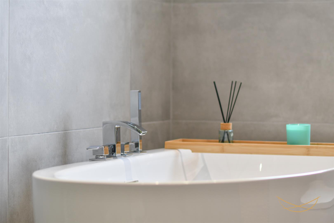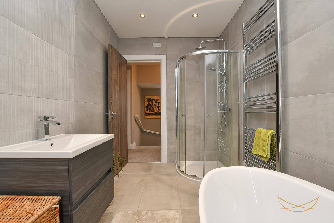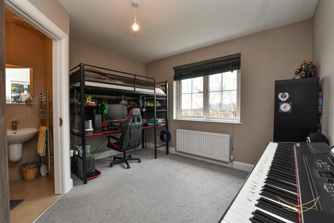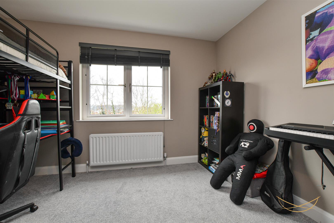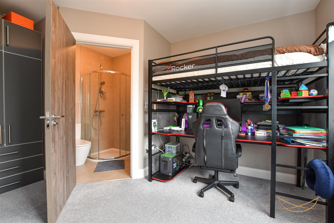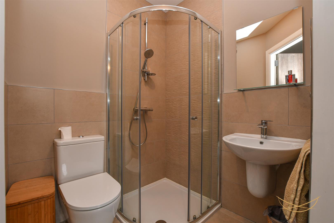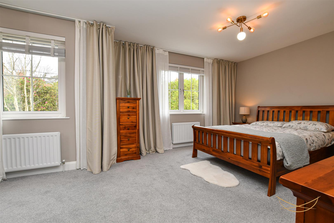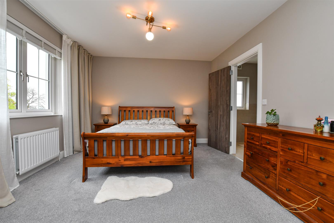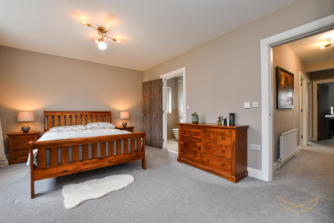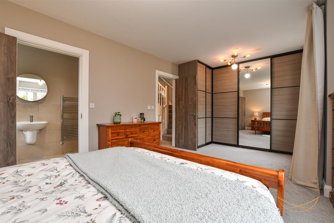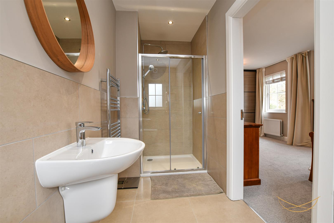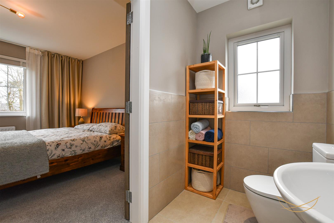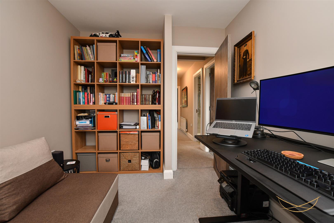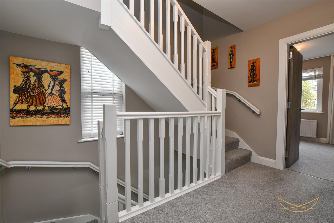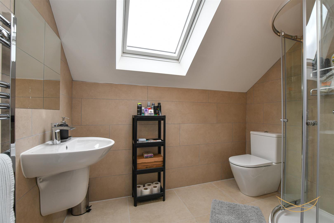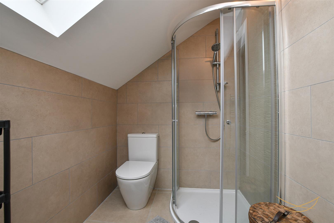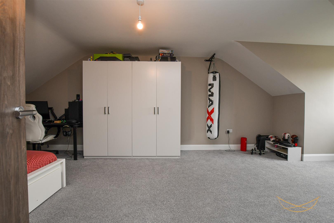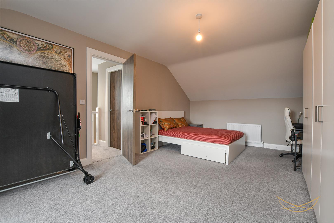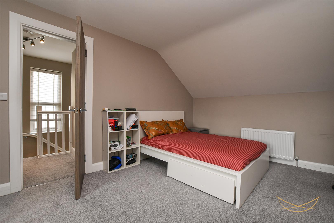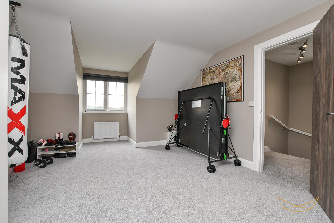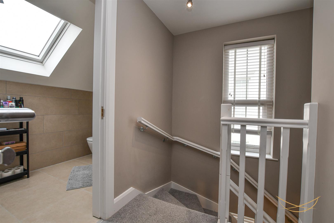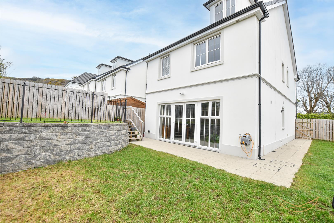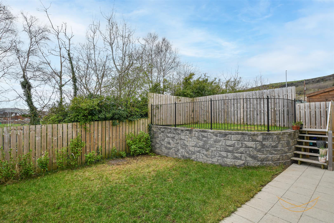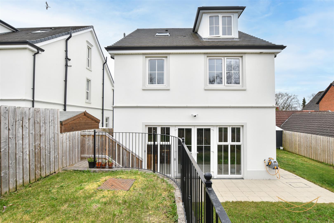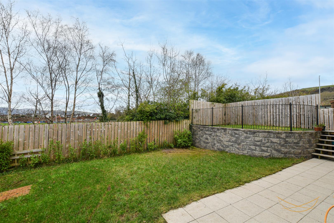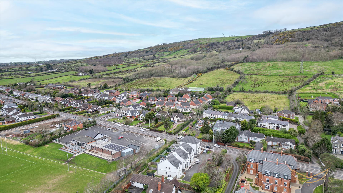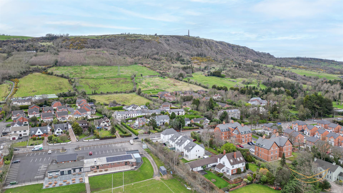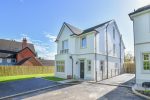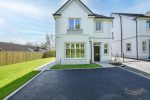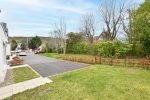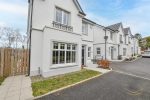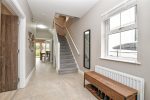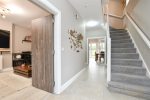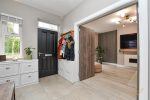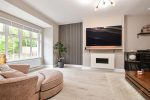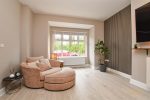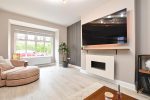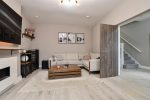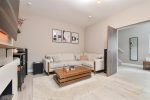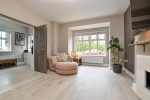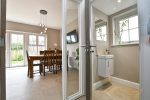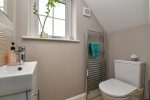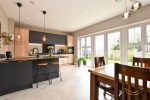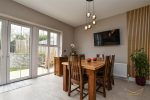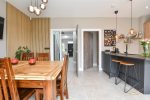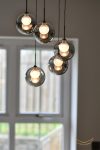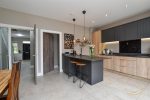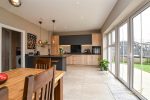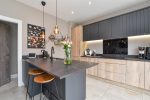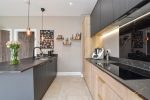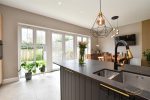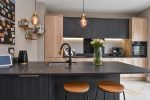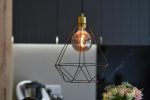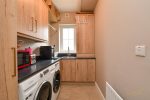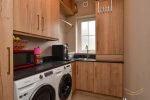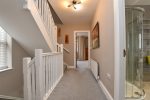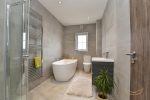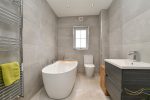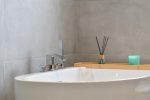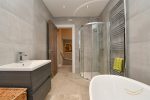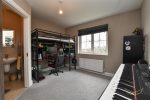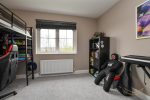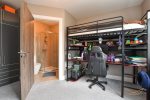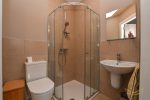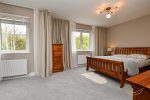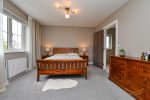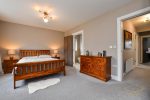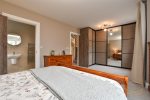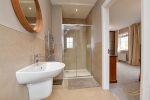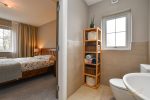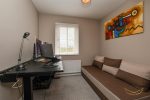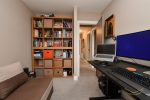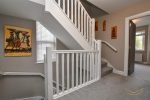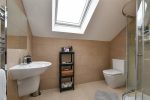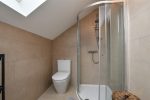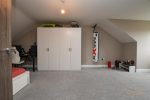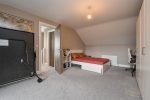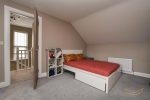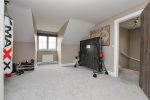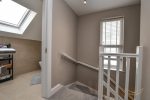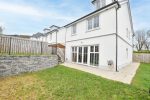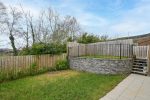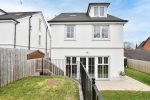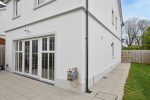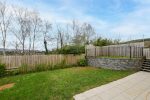The Pavilion, 69C, Upper Road, Greenisland, Newtownabbey
Property Details
Nest Estate Agents are delighted to present this exceptional opportunity to purchase a modern home, built in 2021, located within a small development of just four properties in the exclusive Pavilion development. This beautifully designed property offers a spacious lounge with a gas fire, perfect for relaxing or entertaining. The ground floor also features a convenient downstairs W/C. The luxury fitted kitchen includes a dining/reception area, ideal for family meals and gatherings, and there is also a separate utility room for added convenience.
With four well-sized bedrooms, including two with en-suites, this home offers ample space for a growing family. The property benefits from family bathrooms on both floors, ensuring comfort and privacy for all residents. The property spans three floors, offering generous living space, all finished to a high standard and meticulously maintained.
Outside, the property boasts both front and rear gardens, offering outdoor space for relaxation and recreation, along with a private driveway for secure off-road parking. This property truly represents the perfect blend of modern living in a sought-after location.
ENTRANCE HALLWAY 6.86m x 2.49m (22'6 x 8'2)
Composite entrance door with 5 point locking system. Ceramic tiled floor entrance lobby with bevelled skirting and architraves. Mains operated smoke, heat and carbon monoxide alarm detectors are installed throughout. Mains doorbell and exterior lighting.
LOUNGE 6.30m x 3.96m (20'8 x 13)
Walnut feature double doors leading to a family lounge with extended ceiling and feature wall mounted gas fire. Feature wood paneling. Laminate wood effect flooring.
FITTED KITCHEN/ DINING ROOM 6.25m x 3.94m (20'6 x 12'11)
Bespoke modern fitted kitchen crafted by local designer Johanna Montgomery. Integrated appliances and black granite work surfaces. Feature island with sink
unit mounted with brass tapware. Under unit strip lighting. Ceramic flooring with bevelled skiting and architraves. Walnut entrance door to fully fitted utility
room. Feature decorative wood paneling.
Wall to wall UPVC double glazed French doors leading to patio area and turfed lawn.
DOWNSTAIRS W/C 0.89m x 1.63m (2'11 x 5'4 )
Contemporary white two piece suite with tiled floor. Low flush W/C. Vanity style sink unit with mixer taps. Heated chrome towel rail. Ceramic tiled splashback.
UTILITY ROOM 3.61m x 1.65m (11'10 x 5'5)
Range of high and low level units with contrasting formica worktops. Stainless steel sink unit with mixer taps. Space for washing machine. Space for tumble dryer. Ceramic tiled floor.
STORAGE 0.69m x 1.52m (2'3 x 5)
FIRST FLOOR
LANDING 4.62m x 2.57m (15'2 x 8'5 )
Access to storage
STORAGE 0.69m x 1.52m (2'3 x 5)
BEDROOM 1 6.32m x 3.63m (20'9 x 11'11)
Fitted wardrobes with mirrored panel.
ENSUITE 3.61m x 1.37m (11'10 x 4'6)
Neutrally fitted stylish suite with mains operated shower and chrome towel rail. Low flush W/C. Semi pedestal wash hand basin with mixer taps. Ceramic tiled floor. Ceramic tiled walls. Extractor fan. Recessed spotlights.
BEDROOM 3 3.61m x 4.09m (11'10 x 13'5)
ENSUITE 1.70m x 1.63m (5'7 x 5'4)
Neutrally fitted stylish suite with mains operated shower and chrome towel rail. Low flush W/C. Semi pedestal wash hand basin with mixer taps. Ceramic tiled floor. Ceramic tiled walls. Extractor fan. Recessed spotlights.
BEDROOM 4 2.59m x 3.28m (8'6 x 10'9)
FAMILY BATHROOM 3.58m x 1.98m (11'9 x 6'6)
Luxurious white suite comprising free standing double ended bath with mixer taps. Fully enclosed corner mains rainfall shower. Low flush W/C. Vanity style wash hand basin with mixer taps. Heated chrome towel rail. Ceramic tiled floor. Ceramic tiled walls. Extractor fan.
SECOND FLOOR
LANDING 1.55m x 2.46m (5'1 x 8'1)
STORAGE 2.64m x 1.30m (8'8 x 4'3)
BEDROOM 2 7.34m x 3.73m (24'1 x 12'3)
SHOWER ROOM 2.49m x 1.63m (8'2 x 5'4)
Modern white suite comprising fully enclosed mains shower. Low flush W/C. Semi pedestal wash hand basin. Heated chrome towel rail. Ceramic tiled floors. Ceramic tiled walls. Recessed spotlights. Extractor fan.
OUTSIDE
Fully enclosed rear garden with laid in lawn. Raised grass area with feature railing. Outdoor tap. Outdoor light.
Front laid in lawns bordered by paved pathway and pebble feature.
Private tarmac finished driveway. EV Charger
We endeavour to make our sales particulars accurate and reliable, however, they do not constitute or form part of an offer or any contract and none is to be relied upon as statements of representation or fact. Any services, systems and appliances listed in this specification have not been tested by us and no guarantee as to their operating ability or efficiency is given.
Do you need a mortgage to finance the property? Contact Nest Mortgages on 02893 438092.

