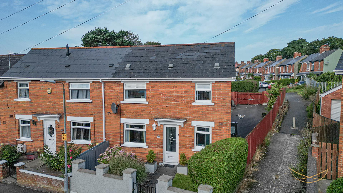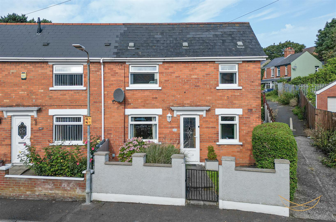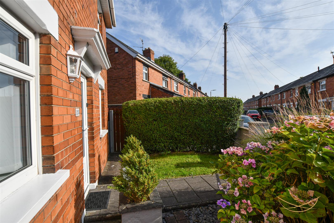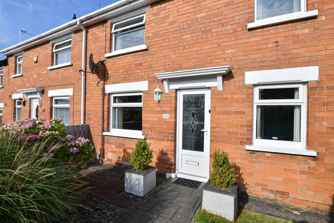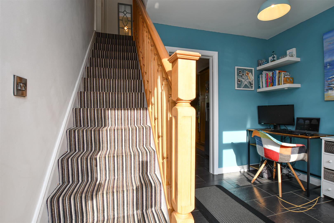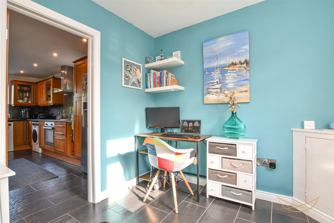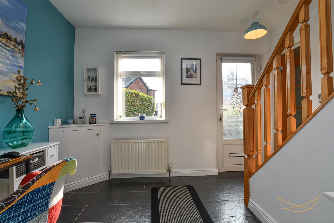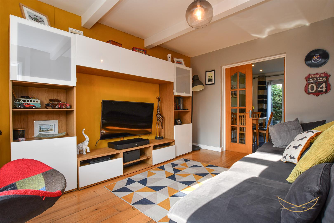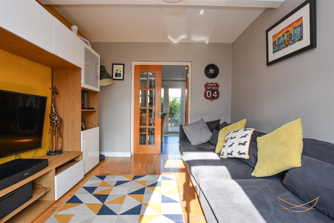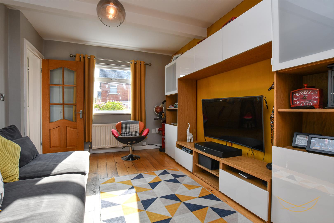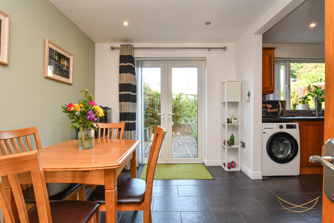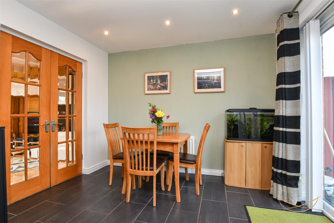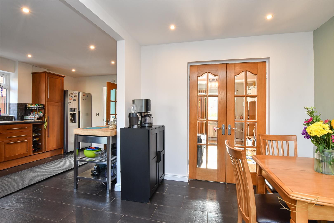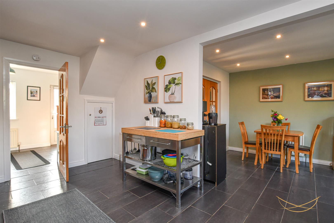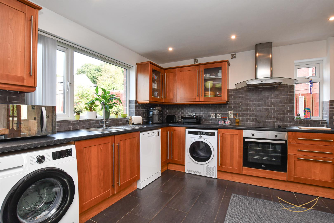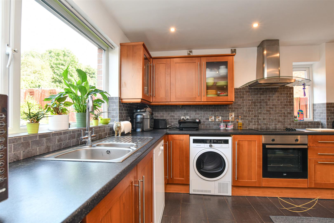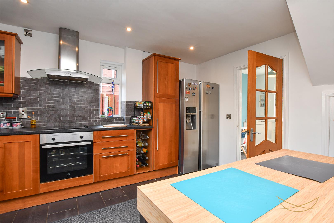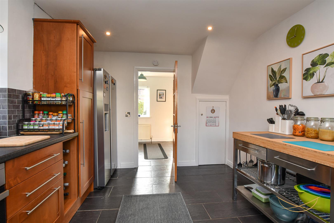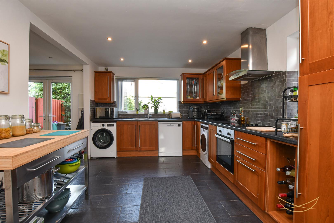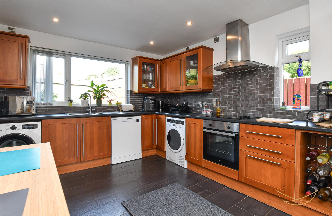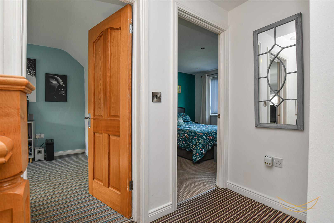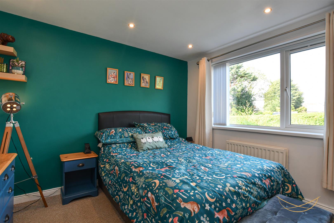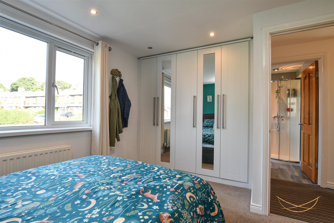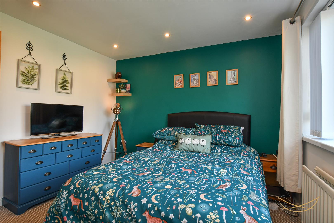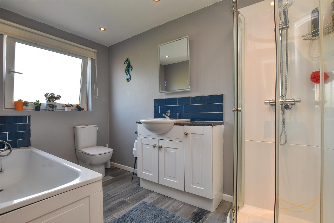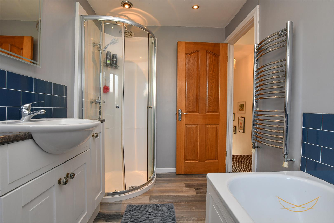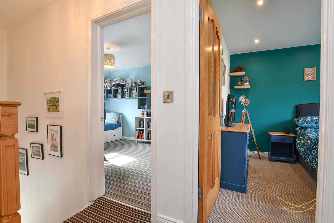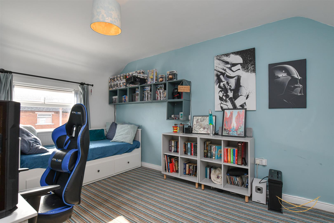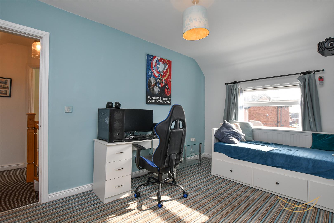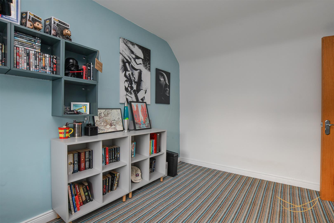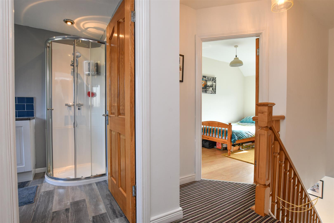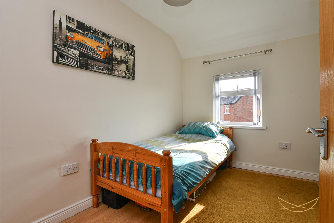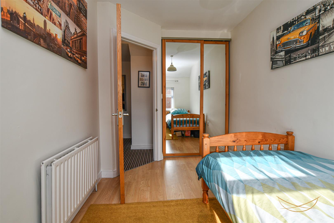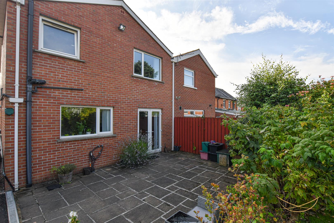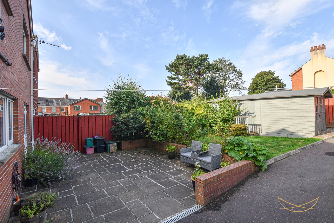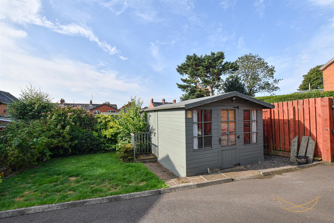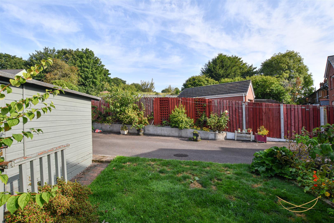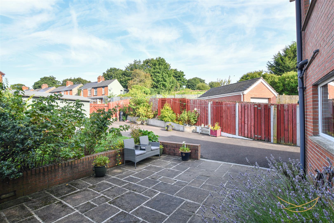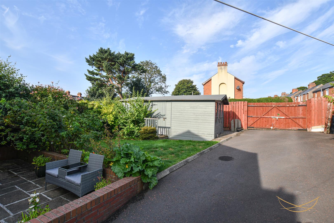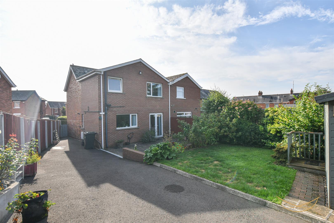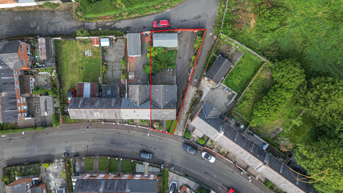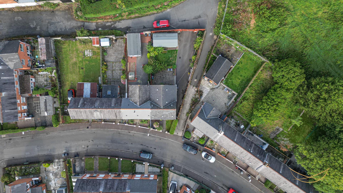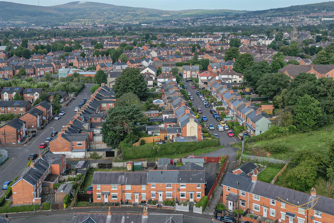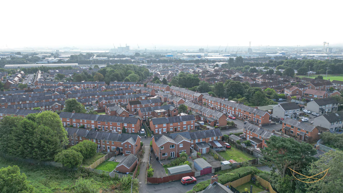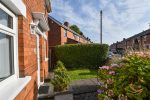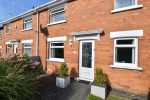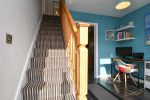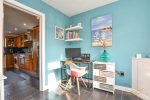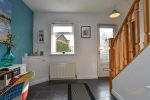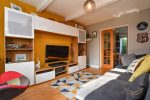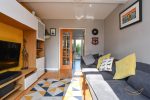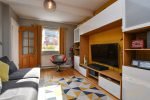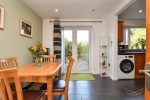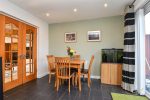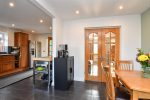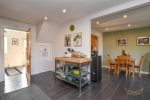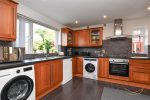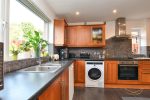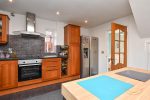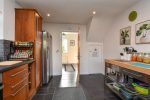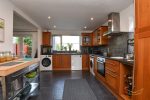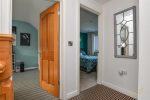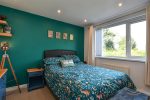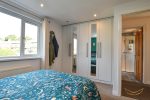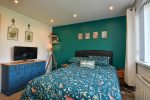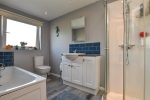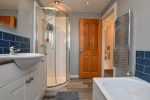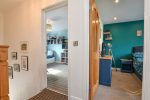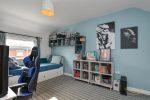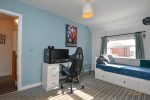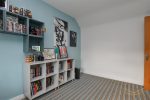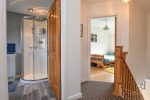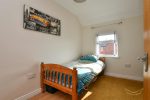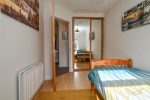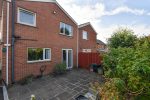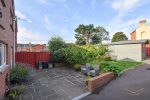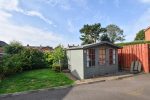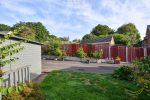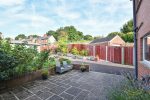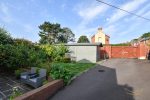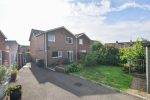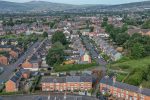125, Seaview Drive, Belfast
Property Details
Nest Estate Agents are delighted to bring to the market this superb three bedroom end terrace property located within the popular, convenient Seaview area of North Belfast. This property is perfectly suited for families, first-time buyers or investors alike. The property features a spacious layout, three bedrooms, large lounge, dining room, family bathroom and enjoys both front and rear gardens with plenty of outdoor space for entertaining. This property is conveniently located close to major public transport links, local shops, restaurants and cafes. We expect a high level of interest in this property and would encourage early viewing to avoid disappointment. Contact Nest on 028 9013 9528 (Belfast Office).
HALLWAY 3.23m x 2.51m (10'7" x 8'3")
uPVC door with glazed panel. Entrance hall with ceramic tiled flooring. Access to stairs and leading to small front porch area.
KITCHEN 3.23m x 4.95m (10'7" x 16'3")
Range of high and low level units with contrasting formica worktops. Subway tiled splashback. Overhead chrome extractor fan. Integrated oven and four ring hob. 1 1/2 chrome sink unit with drainer and mixer tap. Ceramic tiled flooring. Recessed spotlights.
DINING ROOM 2.69m x 3.15m (8'10" x 10'4")
Wooden french doors with glazed insets. Ceramic tiled flooring. Recessed spotlights.
LIVING ROOM 4.17m x 2.95m (13'8" x 9'8")
Solid wood flooring.
BEDROOM 1 3.91m x 3.12m (12'10" x 10'3")
Built in wardrobe
BEDROOM 2 4.14m x 2.95m (13'7" x 9'8")
Built in slide robes.
BEDROOM 3 4.14m x 3.10m (13'7" x 10'2")
Built in sliderobes.
BATHROOM 3.15m x 1.88m (10'4" x 6'2")
Four piece bathroom suite comprising panelled bath, corner shower with thermostatic mixer unit, low flush w/c, partially tiled walls and splashback. Wood effect flooring. Recessed spotlights.
LANDING 1.65m x 2.51m (5'5" x 8'3")
OUTSIDE
This property beenfits from an extensive garden set on corner site. Front garden with paved walkway and lawn, off road parking, driveway finished in tarmac, large patio area surrounded by low brick wall with decorative shrubs. Wooden privacy fence and gate to allow full privacy. Outside tap. Outside sensor light.
We endeavour to make our sales particulars accurate and reliable, however, they do not constitute or form part of an offer or any contract and none is to be relied upon as statements of representation or fact. Any services, systems and appliances listed in this specification have not been tested by us and no guarantee as to their operating ability or efficiency is given.
Do you need a mortgage to finance the property? Contact Nest Mortgages on 02893 438092.

